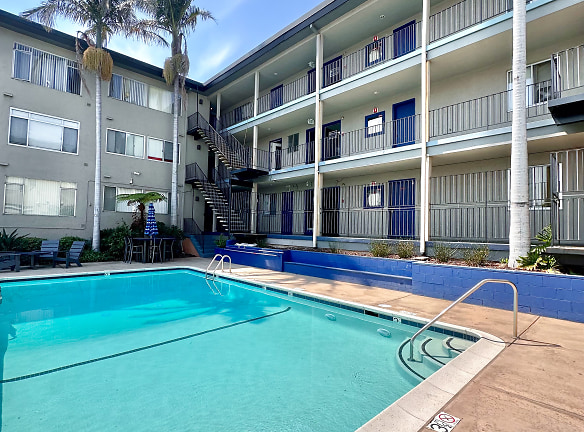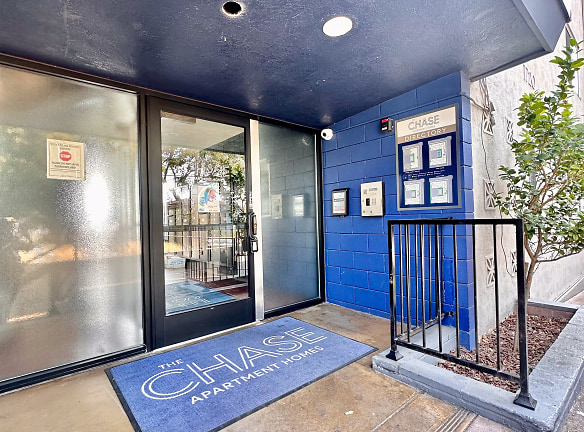- Home
- California
- Oakland
- Apartments
- The Chase Apartment Homes
Special Offer
Lease Now and Receive up to 6 WEEKS FREE! Pricing includes a free rent special, market rate will be paid on first and last month's rent.
$1,737+per month
The Chase Apartment Homes
1720 12 Th Ave
Oakland, CA 94606
Studio-3 bed, 1 bath • 500+ sq. ft.
1 Unit Available
Managed by Income Property Specialists
Quick Facts
Property TypeApartments
Deposit$--
NeighborhoodClinton
Application Fee35
Lease Terms
9-Month, 12-Month, 15-Month, 18-Month
Description
The Chase Apartment Homes
Available Now!
Call or text 510-513-7004
The CHASE Apartment Homes
1720 12th Avenue
Oakland CA
Parking Available at Additional charge
Centrally located in the quiet neighborhood of Clinton and Lake Merritt, Safeway, Highland Hospital, and great dining like "Portal" and "Philomena" all within 1 mile radius.
Luxury Granite countertops
Bluetooth Keyless Entry
Stainless steel appliances
LED modern lighting throughout
Modern plank flooring
Cable ready
Spacious closets and storage
***Amenities and interior finishings may differ depending on apartment selected.
Building Amenities:
Assigned parking within gated community
Elevator
On-site laundry
Pool
On-site manager
Parking Available at additional fee of $100 per vehicle per month
APPLY NOW
https://incomepropertyspecialists.securecafe.com/onlineleasing/the-chase-apartment-homes/guestlogin.aspx
***Renters insurance is required prior to move in
Call Now 510-513-7004
1720 12th Ave
Oakland 94606
Call or text 510-513-7004
The CHASE Apartment Homes
1720 12th Avenue
Oakland CA
Parking Available at Additional charge
Centrally located in the quiet neighborhood of Clinton and Lake Merritt, Safeway, Highland Hospital, and great dining like "Portal" and "Philomena" all within 1 mile radius.
Luxury Granite countertops
Bluetooth Keyless Entry
Stainless steel appliances
LED modern lighting throughout
Modern plank flooring
Cable ready
Spacious closets and storage
***Amenities and interior finishings may differ depending on apartment selected.
Building Amenities:
Assigned parking within gated community
Elevator
On-site laundry
Pool
On-site manager
Parking Available at additional fee of $100 per vehicle per month
APPLY NOW
https://incomepropertyspecialists.securecafe.com/onlineleasing/the-chase-apartment-homes/guestlogin.aspx
***Renters insurance is required prior to move in
Call Now 510-513-7004
1720 12th Ave
Oakland 94606
Floor Plans + Pricing
Studio
No Image Available
1 Bed 1 Bath

2 Bed 1 Bath

3 Bed 1 Bath
No Image Available
Floor plans are artist's rendering. All dimensions are approximate. Actual product and specifications may vary in dimension or detail. Not all features are available in every rental home. Prices and availability are subject to change. Rent is based on monthly frequency. Additional fees may apply, such as but not limited to package delivery, trash, water, amenities, etc. Deposits vary. Please see a representative for details.
Manager Info
Income Property Specialists
Tuesday
10:00 AM - 01:00 PM
Wednesday
10:00 AM - 01:00 PM
Thursday
10:00 AM - 01:00 PM
Friday
10:00 AM - 01:00 PM
Saturday
10:00 AM - 01:00 PM
Schools
Data by Greatschools.org
Note: GreatSchools ratings are based on a comparison of test results for all schools in the state. It is designed to be a starting point to help parents make baseline comparisons, not the only factor in selecting the right school for your family. Learn More
Features
Interior
Cable Ready
Dishwasher
Elevator
Garden Tub
Hardwood Flooring
New/Renovated Interior
Smoke Free
Stainless Steel Appliances
Garbage Disposal
Refrigerator
Community
Accepts Electronic Payments
Gated Access
Laundry Facility
Swimming Pool
Wireless Internet Access
Controlled Access
On Site Maintenance
On Site Management
Other
Granite Countertops
Designer Lighting
New Flooring
Bike Racks
Off Street Parking
Recycling
BBQ/Picnic Area
Community Gardens
Bike Storage
We take fraud seriously. If something looks fishy, let us know.

