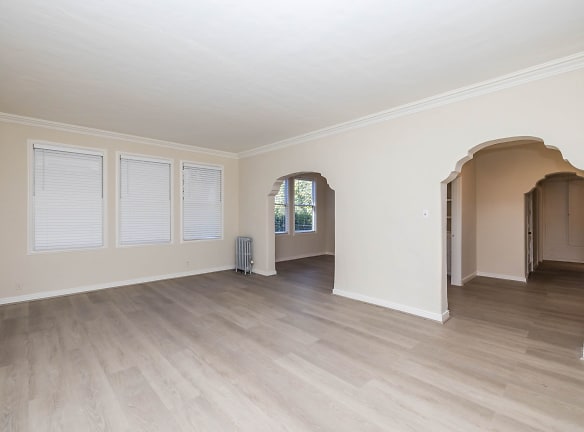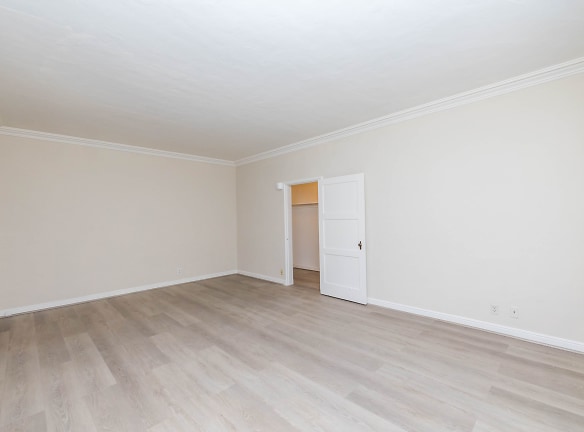- Home
- California
- Oakland
- Apartments
- 491 Crescent St Apartments
Special Offer
Tour and sign a lease within 48 hours to receive 1 Month Free on 13th Month + pay only $95 Move-In Special. Lease must be signed by May 31st. Ask us for details!
$2,795+per month
491 Crescent St Apartments
491 Crescent Street
Oakland, CA 94610
1-2 bed, 1-2 bath • 961+ sq. ft.
5 Units Available
Managed by Veritas Investments
Quick Facts
Property TypeApartments
Deposit$--
NeighborhoodGrand Lake
Lease Terms
Variable, 12-Month
Pets
Cats Allowed, Dogs Allowed
* Cats Allowed Pets Allowed Weight Restriction: 40 lbs, Dogs Allowed Pets Allowed Weight Restriction: 40 lbs
Description
491 Crescent St
Each apartment has its own story to tell. Built in 1928, and formerly known as 'El Mirador', this spectacular apartment building maintains the unique Andalusian architectural touches, with a perfect infusion of contemporary conveniences inside. Located in the Grand Lake neighborhood, this Oakland residence brings the best of the city close to you. Check out the Morcom Rose Garden and Piedmont Park for scenic nature strolls. Easily run errands with Safeway and Trader Joe's just a 10-minute walk away and other stores like Target, Sprouts, Grocery Outlet, and Whole Foods close by. Join your new community at the Grand Lake Farmer's Market every Saturday from 9 am to 2 pm. Within walking distance of delicious eateries perfect for any taste, and a short drive to Lake Merritt, this is a great location to enjoy your leisure time. Majestic and grand, this Spanish colonial revival high-rise embodies a timeless aesthetic while the sleek, modern renovations create a comfortable living experience. Freshly revamped with chic interior details and new amenities, the stylish homes feature large closets, in-unit laundry, and updated kitchens and baths. Extra perks include a common area laundry room, rooftop access, side yard access, and Amazon lockboxes.
Floor Plans + Pricing
Apartment

$2,795
1 bd, 1 ba
961+ sq. ft.
Terms: Per Month
Deposit: Please Call
Apartment

$3,495+
2 bd, 2 ba
1070-1121+ sq. ft.
Terms: Per Month
Deposit: Please Call
Floor plans are artist's rendering. All dimensions are approximate. Actual product and specifications may vary in dimension or detail. Not all features are available in every rental home. Prices and availability are subject to change. Rent is based on monthly frequency. Additional fees may apply, such as but not limited to package delivery, trash, water, amenities, etc. Deposits vary. Please see a representative for details.
Manager Info
Veritas Investments
Schools
Data by Greatschools.org
Note: GreatSchools ratings are based on a comparison of test results for all schools in the state. It is designed to be a starting point to help parents make baseline comparisons, not the only factor in selecting the right school for your family. Learn More
Features
Interior
Air Conditioning
Cable Ready
Dishwasher
New/Renovated Interior
Stainless Steel Appliances
View
Washer & Dryer In Unit
Refrigerator
Community
Laundry Facility
On-site Recycling
Other
Elevator In Building
On-Site Laundry
Window Coverings
Efficient Appliances
We take fraud seriously. If something looks fishy, let us know.

