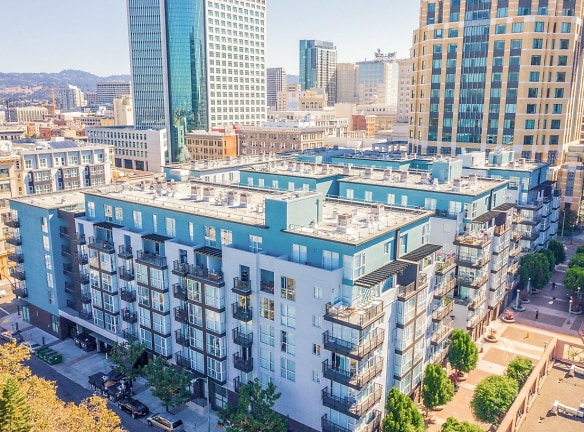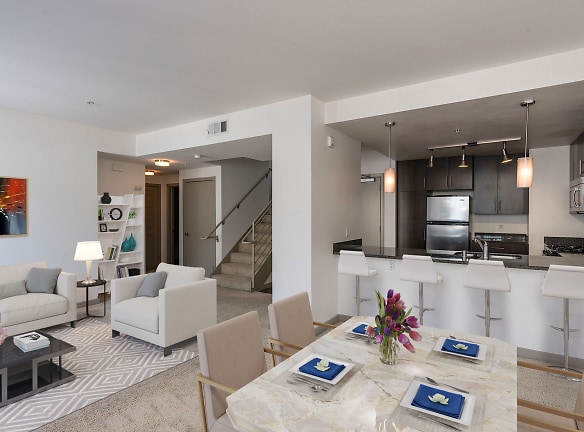- Home
- California
- Oakland
- Apartments
- Domain Oakland Apartments
Special Offer
Get up to 10 WEEKS FREE on select apartments. Text or Call Us Now! *Terms & Conditions Apply.
$1,983+per month
Domain Oakland Apartments
1389 Jefferson St
Oakland, CA 94612
Studio-3 bed, 1-3 bath • 570+ sq. ft.
9 Units Available
Managed by Styl Residential
Quick Facts
Property TypeApartments
Deposit$--
NeighborhoodUptown
Lease Terms
Lease terms are variable. Please inquire with property staff.
Pets
Cats Allowed, Dogs Allowed
* Cats Allowed 2 pet limit. Breed Ristrictions apply. Please call our Leasing Office for complete Pet Policy information. Weight Restriction: 75 lbs, Dogs Allowed 2 pet limit. Breed Ristrictions apply. Please call our Leasing Office for complete Pet Policy information. Weight Restriction: 75 lbs
Description
Domain Oakland
Welcome to Domain Oakland, a premier community of contemporary downtown Oakland apartments offering an unparalleled amenity package and close to Uptown, City Center and Lake Merritt. Our Oakland luxury apartments are available in studio, one, two, and three-bedroom floor plans with options for live-work lofts, and dual-level penthouse style layouts. Within select apartment homes, you'll find walk-in closets, city & bay views, hardwood-style flooring and cabinetry, and full-sized washer and dryer.Our community is both pet-friendly and smoke-free, featuring resort-inspired amenities that includes outdoor courtyards, sky deck, 24-hour fitness center, a Serenity Studio with free yoga classes, and resident lounge. Contact us today and experience life at Domain Oakland apartments by booking a tour!
Floor Plans + Pricing
1C - Renovated
No Image Available
1 bd, 1 ba
752+ sq. ft.
Terms: Per Month
Deposit: $500
1D - Renovated
No Image Available
$2,301+
1 bd, 1 ba
766+ sq. ft.
Terms: Per Month
Deposit: $500
1F - Renovated

1 bd, 1 ba
780+ sq. ft.
Terms: Per Month
Deposit: $500
1H

$2,281+
1 bd, 1 ba
782+ sq. ft.
Terms: Per Month
Deposit: $500
1J - Renovated

1 bd, 1 ba
831+ sq. ft.
Terms: Per Month
Deposit: $500
1J

1 bd, 1 ba
831+ sq. ft.
Terms: Per Month
Deposit: $500
1L

1 bd, 1 ba
890+ sq. ft.
Terms: Per Month
Deposit: $500
1FTA - Renovated

1 bd, 1.5 ba
901+ sq. ft.
Terms: Per Month
Deposit: $500
15TB - Renovated
No Image Available
1 bd, 1.5 ba
939+ sq. ft.
Terms: Per Month
Deposit: $500
2C - Renovated
No Image Available
2 bd, 2 ba
1123+ sq. ft.
Terms: Per Month
Deposit: $500
15LA

1 bd, 1.5 ba
1163+ sq. ft.
Terms: Per Month
Deposit: $500
15LA - Renovated

1 bd, 1.5 ba
1163+ sq. ft.
Terms: Per Month
Deposit: $500
2D - Renovated
No Image Available
2 bd, 2 ba
1164+ sq. ft.
Terms: Per Month
Deposit: $500
2E - Renovated
No Image Available
2 bd, 2 ba
1174+ sq. ft.
Terms: Per Month
Deposit: $500
2F - Renovated

2 bd, 2 ba
1175+ sq. ft.
Terms: Per Month
Deposit: $500
2G - Renovated

$2,930+
2 bd, 2 ba
1198+ sq. ft.
Terms: Per Month
Deposit: $500
2I - Renovated

2 bd, 2 ba
1208+ sq. ft.
Terms: Per Month
Deposit: $500
15LB - Renovated

1 bd, 1.5 ba
1220+ sq. ft.
Terms: Per Month
Deposit: $500
2TA - Renovated
No Image Available
2 bd, 2 ba
1229+ sq. ft.
Terms: Per Month
Deposit: $500
2TB - Renovated

2 bd, 2 ba
1236+ sq. ft.
Terms: Per Month
Deposit: $500
2TC - Renovated
No Image Available
2 bd, 2 ba
1237+ sq. ft.
Terms: Per Month
Deposit: $500
2TD - Renovated

$3,157+
2 bd, 2 ba
1239+ sq. ft.
Terms: Per Month
Deposit: $500
2TF - Renovated

2 bd, 2 ba
1251+ sq. ft.
Terms: Per Month
Deposit: $500
2TG - Renovated
No Image Available
2 bd, 2 ba
1303+ sq. ft.
Terms: Per Month
Deposit: $500
2LB - Renovated
No Image Available
2 bd, 2 ba
1539+ sq. ft.
Terms: Per Month
Deposit: $500
3TA - Renovated
No Image Available
3 bd, 3 ba
1685+ sq. ft.
Terms: Per Month
Deposit: $500
3TA

3 bd, 3 ba
1685+ sq. ft.
Terms: Per Month
Deposit: $500
3TD - Renovated
No Image Available
3 bd, 3 ba
1761+ sq. ft.
Terms: Per Month
Deposit: $500
3TF - Renovated

3 bd, 3 ba
1824+ sq. ft.
Terms: Per Month
Deposit: $500
3TD

3 bd, 3 ba
1734-1896+ sq. ft.
Terms: Per Month
Deposit: $500
1x1.5 (15TA)

1 bd, 1.5 ba
901-939+ sq. ft.
Terms: Per Month
Deposit: $500
OSTUA

$1,983+
Studio, 1 ba
570-571+ sq. ft.
Terms: Per Month
Deposit: $500
2x2 (2G)

2 bd, 2 ba
1111-1208+ sq. ft.
Terms: Per Month
Deposit: $500
2TA

2 bd, 2 ba
1229-1247+ sq. ft.
Terms: Per Month
Deposit: $500
2x2.5 (2TC)

2 bd, 2 ba
1237-1303+ sq. ft.
Terms: Per Month
Deposit: $500
2x2.5 (2LA)

2 bd, 2 ba
1530-1748+ sq. ft.
Terms: Per Month
Deposit: $500
2x2 (2H)

$2,747+
2 bd, 2 ba
1200-1277+ sq. ft.
Terms: Per Month
Deposit: $500
1B

$2,196+
1 bd, 1 ba
749-879+ sq. ft.
Terms: Per Month
Deposit: $500
1LC

$2,186+
1 bd, 1 ba
736-774+ sq. ft.
Terms: Per Month
Deposit: $500
1H - Renovated

1 bd, 1 ba
781-782+ sq. ft.
Terms: Per Month
Deposit: $500
Floor plans are artist's rendering. All dimensions are approximate. Actual product and specifications may vary in dimension or detail. Not all features are available in every rental home. Prices and availability are subject to change. Rent is based on monthly frequency. Additional fees may apply, such as but not limited to package delivery, trash, water, amenities, etc. Deposits vary. Please see a representative for details.
Manager Info
Styl Residential
Sunday
11:00 AM - 04:00 PM
Monday
09:30 AM - 06:00 PM
Tuesday
09:30 AM - 06:00 PM
Wednesday
09:30 AM - 08:00 PM
Thursday
09:30 AM - 06:00 PM
Friday
09:30 AM - 06:00 PM
Saturday
09:00 AM - 06:00 PM
Schools
Data by Greatschools.org
Note: GreatSchools ratings are based on a comparison of test results for all schools in the state. It is designed to be a starting point to help parents make baseline comparisons, not the only factor in selecting the right school for your family. Learn More
Features
Interior
Garden Tub
Hardwood Flooring
Oversized Closets
Stainless Steel Appliances
Deck
Community
Extra Storage
Fitness Center
Media Center
On Site Management
Other
Access to Shops and nightlife
Fitness and Yoga Studio
Outdoor Fireplace
Connect Cafe
Sky Deck
Resident Lounge
Unique Floor Plans
Gated Parking
Skyline Views
Courtyard
Large Walk-In Closets
Full-Size Washer Dryers
We take fraud seriously. If something looks fishy, let us know.

