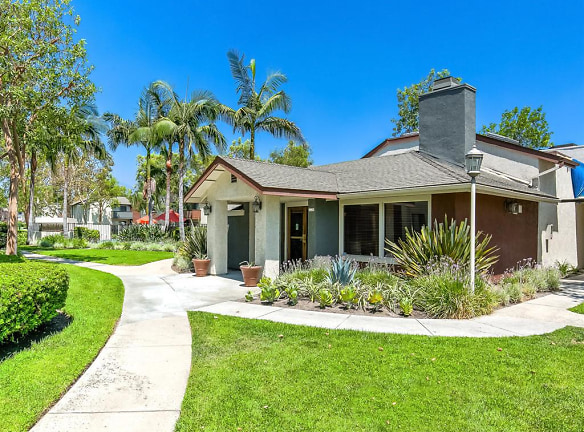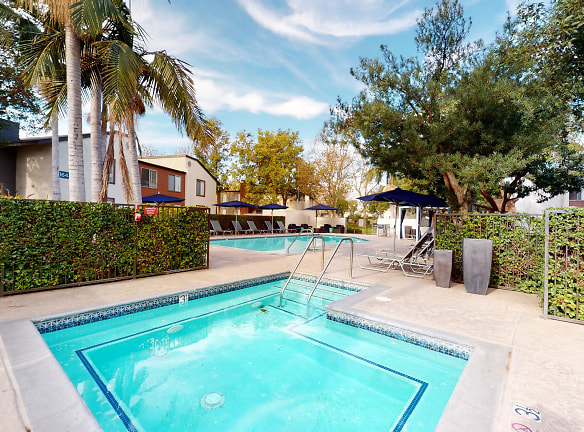- Home
- California
- Ontario
- Apartments
- Avante Apartments
Contact Property
$2,361+per month
Avante Apartments
1675 E G St
Ontario, CA 91764
1-3 bed, 1-2 bath • 660+ sq. ft.
2 Units Available
Managed by Clarion Management, Inc.
Quick Facts
Property TypeApartments
Deposit$--
Lease Terms
Variable, 11-Month
Pets
Cats Allowed, Dogs Allowed
* Cats Allowed No weight limit on dogs. Pet deposit per pet $500 and $50 pet rent monthly. The following are pet restrictions not allowed at the community; Chows, Pitbulls, American Bulldogs, German Shepherds, Akita's, Bull Terriers, Doberman,Boxer, Cane Corsos, Dalmatian, Great Danes, Huskies, Karelian Bear Dog, Malamutes, Mastiff, Presa Canario, Rottweilers. St. Bernard, Staffordshire Terriers, any wolf hybrid and any of the above mix breeds. Deposit: $--, Dogs Allowed No weight limit on dogs. Pet deposit per pet $500 and $50 pet rent monthly. The following are pet restrictions not allowed at the community; Chows, Pitbulls, American Bulldogs, German Shepherds, Akita's, Bull Terriers, Doberman,Boxer, Cane Corsos, Dalmatian, Great Danes, Huskies, Karelian Bear Dog, Malamutes, Mastiff, Presa Canario, Rottweilers. St. Bernard, Staffordshire Terriers, any wolf hybrid and any of the above mix breeds. Deposit: $--
Description
Avante
Avante Apartments' prime location is close to the Ontario Convention Center, Ontario airport, shopping, schools, and much more. Avante has newly renovated and modern interiors, including all appliances, two-tone paint, and vinyl flooring. We offer one, two, and three-bedroom apartments in Ontario, CA. Whether you want to enjoy and cool off in one of the two sparkling pools, relax in our spa, or break a sweat in the fitness center, you will find plenty of opportunities to relax and recharge in our community. Experience Avante for yourself; schedule a personalized tour with one of our leasing agents today!
Floor Plans + Pricing
1BD 1BTH

2BD 1BTH

2BD 2BTH

3BD 2BTH

Floor plans are artist's rendering. All dimensions are approximate. Actual product and specifications may vary in dimension or detail. Not all features are available in every rental home. Prices and availability are subject to change. Rent is based on monthly frequency. Additional fees may apply, such as but not limited to package delivery, trash, water, amenities, etc. Deposits vary. Please see a representative for details.
Manager Info
Clarion Management, Inc.
Tuesday
09:00 AM - 05:00 PM
Wednesday
09:00 AM - 05:00 PM
Thursday
09:00 AM - 05:00 PM
Friday
09:00 AM - 05:00 PM
Saturday
09:00 AM - 05:00 PM
Schools
Data by Greatschools.org
Note: GreatSchools ratings are based on a comparison of test results for all schools in the state. It is designed to be a starting point to help parents make baseline comparisons, not the only factor in selecting the right school for your family. Learn More
Features
Interior
Air Conditioning
Balcony
Dishwasher
Gas Range
Patio
Refrigerator
Community
Business Center
Clubhouse
Fitness Center
Gated Access
Hot Tub
Laundry Facility
Playground
Public Transportation
Swimming Pool
On Site Management
Pet Friendly
Lifestyles
Pet Friendly
Other
Carport
Newly Renovated Interiors
Gas Stove
Off Street Parking
Air Conditioner
Spacious Closets
Vaulted Ceilings on the Second Floor
Laundry Rooms
Large Patio
Pet Friendly
Flex Community
We take fraud seriously. If something looks fishy, let us know.

