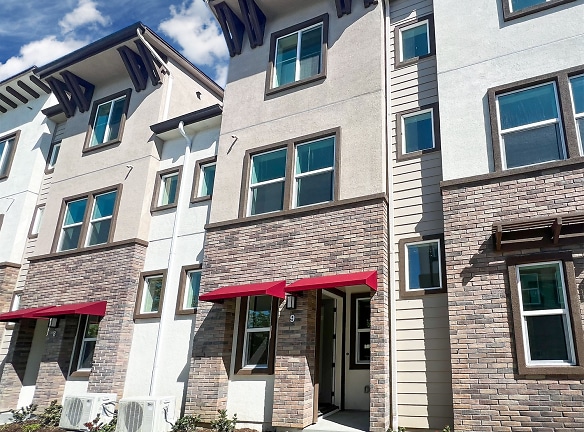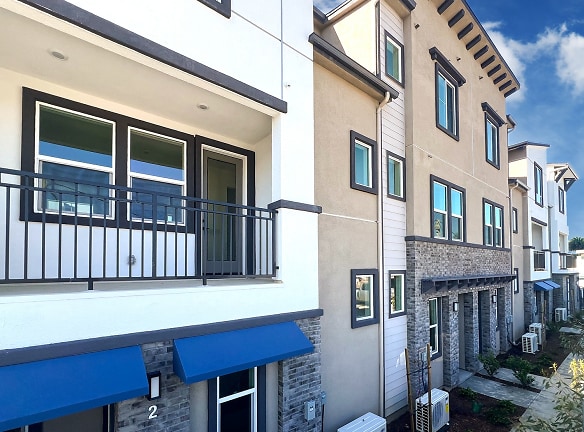- Home
- California
- Ontario
- Apartments
- Willow Townhomes Apartments
$2,410+per month
Willow Townhomes Apartments
221 North Mountain Avenue
Ontario, CA 91762
1-2 bed, 1-2 bath • 816+ sq. ft.
10+ Units Available
Managed by The Cannon Management Company
Quick Facts
Property TypeApartments
Deposit$--
Lease Terms
Variable, 11-Month
Pets
Cats Allowed, Dogs Allowed
* Cats Allowed Deposit: $--, Dogs Allowed Contact Office on Breed Restrictions Deposit: $--
Description
Willow Townhomes
Welcome to The Willow, a brand-new community of luxury townhomes located in beautiful Ontario, California! You can choose from a variety of spacious 1 & 2 bedroom floorplans to find the perfect fit for your lifestyle and needs. Outfitted with modern amenities and the finest finishes, each apartment home was designed with style, comfort, and your utmost convenience in mind. We can't wait to help you find your new dream home at The Willow Townhomes!*Floor plan prices listed are market base rents with no additional fees included. For a better understanding of a total monthly rent and possible additional fees, please ask office personnel for further details.*
Floor Plans + Pricing
1 Bedroom 1 Bath B

1 Bedroom 1 Bath C

1 Bedroom 1 Bath A

2 Bedroom 2.5 Bath B

2 Bedroom 2.5 Bath C

2 Bedroom 2.5 Bath A

Floor plans are artist's rendering. All dimensions are approximate. Actual product and specifications may vary in dimension or detail. Not all features are available in every rental home. Prices and availability are subject to change. Rent is based on monthly frequency. Additional fees may apply, such as but not limited to package delivery, trash, water, amenities, etc. Deposits vary. Please see a representative for details.
Manager Info
The Cannon Management Company
Monday
08:30 AM - 05:30 PM
Tuesday
08:30 AM - 05:30 PM
Wednesday
08:30 AM - 05:30 PM
Thursday
08:30 AM - 05:30 PM
Friday
08:30 AM - 05:30 PM
Saturday
08:30 AM - 05:30 PM
Schools
Data by Greatschools.org
Note: GreatSchools ratings are based on a comparison of test results for all schools in the state. It is designed to be a starting point to help parents make baseline comparisons, not the only factor in selecting the right school for your family. Learn More
Features
Interior
Balcony
Dishwasher
Gas Range
Hardwood Flooring
Microwave
New/Renovated Interior
Oversized Closets
Stainless Steel Appliances
Washer & Dryer In Unit
Patio
Refrigerator
Other
Cozy Community
Tri-Level Spacious, Open Floor Plans
Modern Plank Flooring
Shaded Picnic Area with BBQ Grilling Stations
Private Garages
Quartz Countertops
Beautiful Cabinetry
Solar
Centrally Located
State-of-the-Art Kitchen
Professionally Managed
In-Unit Washer & Dryer
myQ Bluetooth Garage Access
We take fraud seriously. If something looks fishy, let us know.

