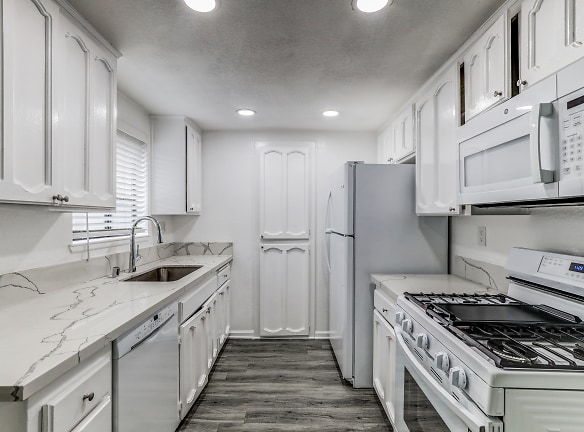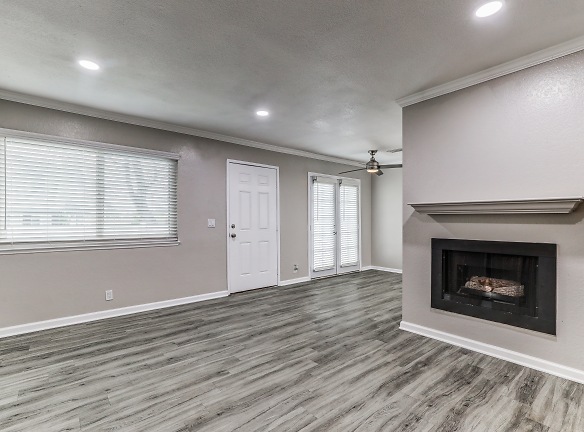- Home
- California
- Ontario
- Townhouses And Condos
- Charlmont Village
Contact Property
$2,600+per month
Charlmont Village
1625 E G St
Ontario, CA 91764
2-3 bed, 1-2 bath • 940+ sq. ft.
Managed by CRYSTAL ASSET MANAGEMENT INC
Quick Facts
Property TypeTownhouses And Condos
Deposit$--
Application Fee50
Lease Terms
Variable, 12-Month
Pets
Dogs Allowed, Cats Allowed
* Dogs Allowed Please call for our pet policy. Weight Restriction: 60 lbs Deposit: $--, Cats Allowed Weight Restriction: 60 lbs Deposit: $--
Description
Charlmont Village
1625 E G St is a spacious apartment property located in Ontario, CA 91764. This property offers a range of notable features that make it a great choice for potential renters.
Inside the apartments, you'll find high ceilings and air conditioning, ensuring a comfortable living experience. The apartments also come with a range of modern amenities including tile flooring, granite countertops, and stainless steel appliances. The layout of the apartments is thoughtfully designed, with oversized closets and vaulted ceilings providing ample storage space and a sense of open space.
The property itself boasts a variety of conveniences for its residents. Gated access provides a sense of security and peace of mind. For those who enjoy outdoor relaxation, there is a swimming pool and hot tub available. The property also offers on-site maintenance and management, ensuring prompt assistance whenever needed. High-speed internet access and wireless internet access are available, making it easy to stay connected.
Additionally, the location of this property is highly desirable, with easy access to major highways and close proximity to shopping, dining, and entertainment options. Overall, 1625 E G St offers a comfortable and convenient living experience in Ontario, CA 91764.
Floor Plans + Pricing
Nantucket

$2,600+
2 bd, 1.5 ba
940+ sq. ft.
Terms: Per Month
Deposit: Please Call
New Haven

$2,850
2 bd, 2.5 ba
1530+ sq. ft.
Terms: Per Month
Deposit: $500
Cape Cod

$3,250
3 bd, 2.5 ba
1605+ sq. ft.
Terms: Per Month
Deposit: $500
Floor plans are artist's rendering. All dimensions are approximate. Actual product and specifications may vary in dimension or detail. Not all features are available in every rental home. Prices and availability are subject to change. Rent is based on monthly frequency. Additional fees may apply, such as but not limited to package delivery, trash, water, amenities, etc. Deposits vary. Please see a representative for details.
Manager Info
CRYSTAL ASSET MANAGEMENT INC
Sunday
10:00 AM - 04:00 PM
Monday
09:00 AM - 05:00 PM
Tuesday
09:00 AM - 05:00 PM
Wednesday
09:00 AM - 05:00 PM
Thursday
09:00 AM - 05:00 PM
Friday
09:00 AM - 05:00 PM
Saturday
10:00 AM - 04:00 PM
Schools
Data by Greatschools.org
Note: GreatSchools ratings are based on a comparison of test results for all schools in the state. It is designed to be a starting point to help parents make baseline comparisons, not the only factor in selecting the right school for your family. Learn More
Features
Interior
Short Term Available
Air Conditioning
Cable Ready
Ceiling Fan(s)
Dishwasher
Fireplace
Gas Range
Microwave
New/Renovated Interior
Oversized Closets
Some Paid Utilities
Vaulted Ceilings
Washer & Dryer Connections
Washer & Dryer In Unit
Garbage Disposal
Patio
Refrigerator
Community
Emergency Maintenance
Gated Access
Hot Tub
Swimming Pool
Other
Attached two car garages
Private enclosed yards
Beautifully landscaped grounds
Quartz Countertops
Vinyl Flooring Throughout
We take fraud seriously. If something looks fishy, let us know.

