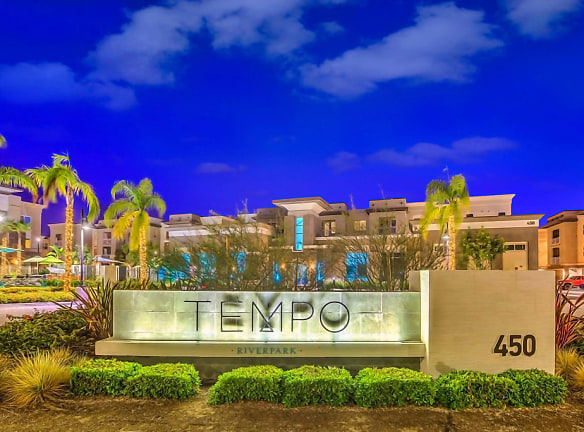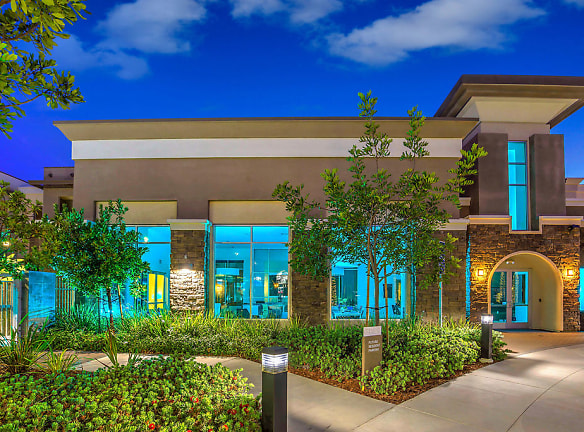- Home
- California
- Oxnard
- Apartments
- Tempo Riverpark Apartments
$2,699+per month
Tempo Riverpark Apartments
450 Forest Park Blvd
Oxnard, CA 93036
1-3 bed, 1-2 bath • 803+ sq. ft.
3 Units Available
Managed by Apartment Management Consultants, AMC
Quick Facts
Property TypeApartments
Deposit$--
NeighborhoodRiverpark
Application Fee55
Lease Terms
12-Month
Pets
Dogs Allowed, Cats Allowed, Birds, Fish, Reptiles
* Dogs Allowed Deposit: $--, Cats Allowed Deposit: $--, Birds, Fish, Reptiles
Description
Tempo Riverpark
It wouldn't be true California luxury living without a crystal-clear refreshing outdoor swimming pool, and Tempo doesn't disappoint. Its stunning pool and spa are the perfect complements to the coastal climate. With poolside cabanas, BBQ's, a custom water feature and contemporary furnishings, you might think you're staying at a five-star resort.
Tempos huge, freestanding fitness center offers a generous supply of state-of-the-art equipment, including ellipticals, treadmills, stationary bikes and weight machines. A brand new Peloton bike means you can connect to classes anytime for a group workout like no other. There's even a yoga/spinning room to ensure that you can pursue your ideal fitness regimen and maintain the California healthy lifestyle at your own personal pace. Open 24/7, anytime is the right time for a workout that fits your schedule.
Broker License number 01525033
Tempos huge, freestanding fitness center offers a generous supply of state-of-the-art equipment, including ellipticals, treadmills, stationary bikes and weight machines. A brand new Peloton bike means you can connect to classes anytime for a group workout like no other. There's even a yoga/spinning room to ensure that you can pursue your ideal fitness regimen and maintain the California healthy lifestyle at your own personal pace. Open 24/7, anytime is the right time for a workout that fits your schedule.
Broker License number 01525033
Floor Plans + Pricing
Rhythm

$2,799
1 bd, 1 ba
803+ sq. ft.
Terms: Per Month
Deposit: $1,000
Anthem

$2,699
1 bd, 1 ba
804+ sq. ft.
Terms: Per Month
Deposit: $1,000
Harmony

$2,749+
1 bd, 1 ba
804+ sq. ft.
Terms: Per Month
Deposit: $1,000
Lyric

$3,199
2 bd, 2 ba
1036+ sq. ft.
Terms: Per Month
Deposit: $1,200
Chorus

$3,099+
2 bd, 2 ba
1065+ sq. ft.
Terms: Per Month
Deposit: $1,200
Melody

$3,599+
3 bd, 2 ba
1270+ sq. ft.
Terms: Per Month
Deposit: $1,500
Floor plans are artist's rendering. All dimensions are approximate. Actual product and specifications may vary in dimension or detail. Not all features are available in every rental home. Prices and availability are subject to change. Rent is based on monthly frequency. Additional fees may apply, such as but not limited to package delivery, trash, water, amenities, etc. Deposits vary. Please see a representative for details.
Manager Info
Apartment Management Consultants, AMC
Sunday
09:00 AM - 06:00 PM
Monday
09:00 AM - 06:00 PM
Tuesday
09:00 AM - 06:00 PM
Wednesday
09:00 AM - 06:00 PM
Thursday
09:00 AM - 06:00 PM
Friday
09:00 AM - 06:00 PM
Saturday
09:00 AM - 06:00 PM
Schools
Data by Greatschools.org
Note: GreatSchools ratings are based on a comparison of test results for all schools in the state. It is designed to be a starting point to help parents make baseline comparisons, not the only factor in selecting the right school for your family. Learn More
Features
Interior
Disability Access
Air Conditioning
Balcony
Cable Ready
Ceiling Fan(s)
Dishwasher
Garden Tub
Island Kitchens
Microwave
New/Renovated Interior
Oversized Closets
Smoke Free
Stainless Steel Appliances
Washer & Dryer In Unit
Garbage Disposal
Patio
Refrigerator
Community
Accepts Credit Card Payments
Accepts Electronic Payments
Business Center
Clubhouse
Emergency Maintenance
Fitness Center
Gated Access
Green Community
High Speed Internet Access
Hot Tub
Pet Park
Swimming Pool
Wireless Internet Access
Conference Room
Controlled Access
Media Center
On Site Maintenance
On Site Management
Recreation Room
Other
2 Bedroom Barn Doors *select units*
Resort Style Pool
Carpeting
Energy Efficient Appliances
Wi-Fi Thermostat
Free Weights
High Ceilings
Off Street Parking
Package Receiving
Recycling
Wheelchair Access
Window Coverings
We take fraud seriously. If something looks fishy, let us know.

