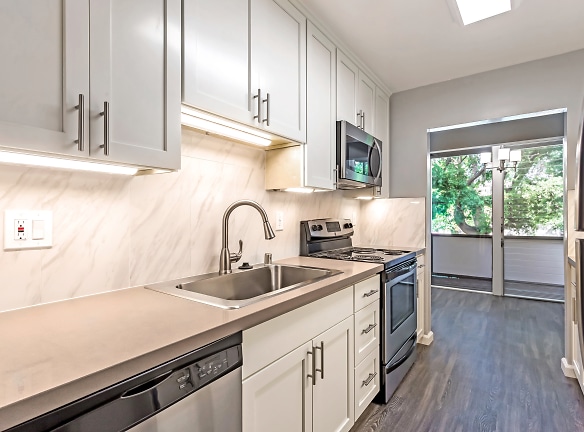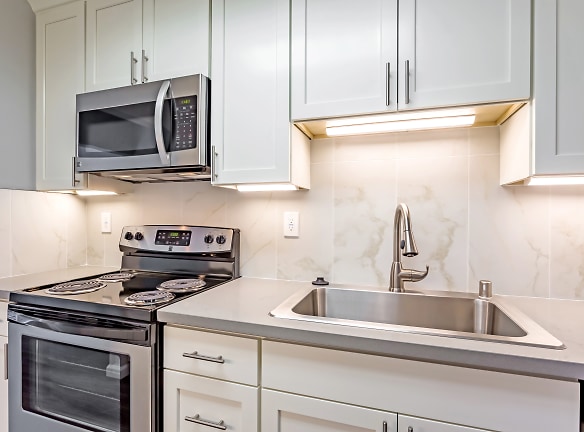- Home
- California
- Palo-Alto
- Apartments
- Parksquare Apartments
$2,850+per month
Parksquare Apartments
4290 Wilkie Way
Palo Alto, CA 94306
1-2 bed, 1 bath • 700+ sq. ft.
1 Unit Available
Managed by Hillsboro Properties
Quick Facts
Property TypeApartments
Deposit$--
Application Fee25
Lease Terms
Select third floor units offer air conditioning.Contact us for availability of first, second, or third floor units.First floor units have patio area.Second and third floor units have spacious balconies.*Lease term is 12 months. The application fee is $25 per adult applicant. *No pet policy*No smokingFor additional information or questions, please call us or email.
Pets
No Pets
* No Pets
Description
Parksquare Apartments
*No Pets
*No Smoking
Parksquare Apartments is located in Palo Alto amid a setting of mature trees at the end of a quiet neighborhood cul-de-sac. Nearby is a bicycle and walking path that crosses a small creek. This lovely community is located within easy reach of Stanford, freeway access, and shopping. Within highly regarded school district. Living/dining room area has floor to ceiling windows on one side to allow for light and view. Contact us for availability of ground floor, second floor, or top floor apartments.
Area Amenities:
* Minutes to Stanford University
* Within the Peninsula's top public school district
* 2 blocks to public transit
*Less than 20 minutes from San Jose; and 45 minutes to Downtown San Francisco
* No pets
* No smoking
* 12 month lease
* Photos and tours are examples of similar units which may be located on ground floor, 2nd floor, or 3rd floor.
*No Smoking
Parksquare Apartments is located in Palo Alto amid a setting of mature trees at the end of a quiet neighborhood cul-de-sac. Nearby is a bicycle and walking path that crosses a small creek. This lovely community is located within easy reach of Stanford, freeway access, and shopping. Within highly regarded school district. Living/dining room area has floor to ceiling windows on one side to allow for light and view. Contact us for availability of ground floor, second floor, or top floor apartments.
Area Amenities:
* Minutes to Stanford University
* Within the Peninsula's top public school district
* 2 blocks to public transit
*Less than 20 minutes from San Jose; and 45 minutes to Downtown San Francisco
* No pets
* No smoking
* 12 month lease
* Photos and tours are examples of similar units which may be located on ground floor, 2nd floor, or 3rd floor.
Floor Plans + Pricing
1 Bedroom

1 bd, 1 ba
700+ sq. ft.
Terms: Per Month
Deposit: Please Call
1 Bedroom Remodel

$2,850
1 bd, 1 ba
700+ sq. ft.
Terms: Per Month
Deposit: $2,875
2 Bedroom Remodel

2 bd, 1 ba
850+ sq. ft.
Terms: Per Month
Deposit: Please Call
2 Bedroom

2 bd, 1 ba
850+ sq. ft.
Terms: Per Month
Deposit: Please Call
Floor plans are artist's rendering. All dimensions are approximate. Actual product and specifications may vary in dimension or detail. Not all features are available in every rental home. Prices and availability are subject to change. Rent is based on monthly frequency. Additional fees may apply, such as but not limited to package delivery, trash, water, amenities, etc. Deposits vary. Please see a representative for details.
Manager Info
Hillsboro Properties
Sunday
Tours by appointment only
Monday
09:00 AM - 05:00 PM
Tuesday
09:00 AM - 05:00 PM
Wednesday
09:00 AM - 05:00 PM
Thursday
09:00 AM - 05:00 PM
Friday
09:00 AM - 05:00 PM
Saturday
Tours by appointment only
Schools
Data by Greatschools.org
Note: GreatSchools ratings are based on a comparison of test results for all schools in the state. It is designed to be a starting point to help parents make baseline comparisons, not the only factor in selecting the right school for your family. Learn More
Features
Interior
Balcony
Cable Ready
Dishwasher
Microwave
New/Renovated Interior
Some Paid Utilities
Stainless Steel Appliances
Garbage Disposal
Patio
Refrigerator
Community
Extra Storage
High Speed Internet Access
Laundry Facility
Public Transportation
Swimming Pool
Trail, Bike, Hike, Jog
On Site Management
Other
Assigned Parking
Storage closet
Air conditioning in select top floor units
We take fraud seriously. If something looks fishy, let us know.

