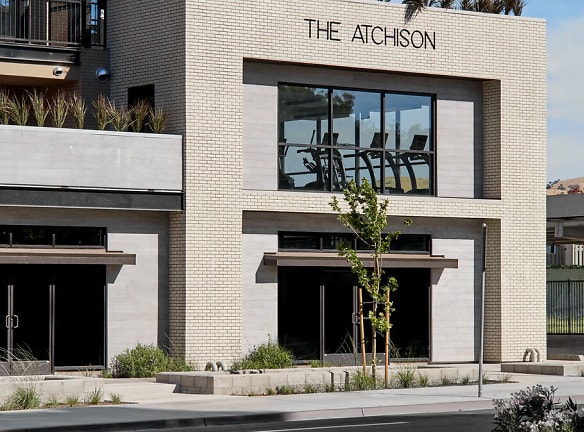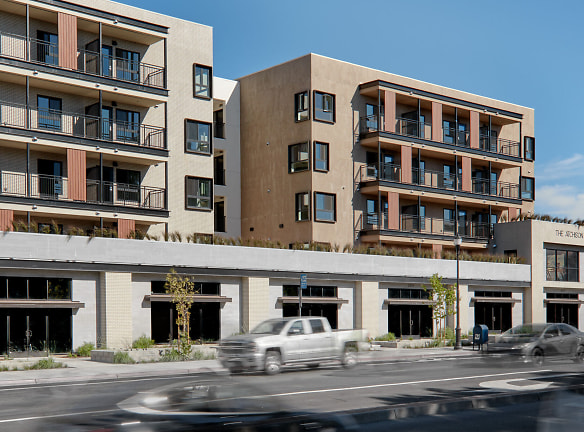- Home
- California
- Pittsburg
- Apartments
- The Atchison Apartments
$1,773+per month
The Atchison Apartments
2575 Railroad Avenue
Pittsburg, CA 94565
Studio-2 bed, 1.5 bath • 575+ sq. ft.
9 Units Available
Managed by Winn Residential
Quick Facts
Property TypeApartments
Deposit$--
Lease Terms
12-Month
Pets
Other
* Other Call for pet policy details
Description
The Atchison
A sophisticated new apartment collection has emerged in the center of Pittsburg's iconic Railroad Ave. At The Atchison, you'll discover a lively and energetic atmosphere, and a generous selection of upscale amenities, retail shops, and resident services ? all in a vibrant location in the heart of the Bay Area. When you step into your home at The Atchison each day, you?ll be greeted by expansive, thoughtfully designed living spaces that complement your lifestyle. Whether you?re preparing a meal in your modern fully equipped kitchen with stylish stone countertops and Energy Star appliances, or taking in the breathtaking views of the city from the comfort of your private balcony, our community of modern affordable apartments will be your oasis from the hustle and bustle of daily life.
Spend your afternoons lounging beside our sparkling resort-style pool, cool evenings unwinding in the soothing spa, and relaxing weekend nights in the resident rec room, or dining and entertaining on the rooftop lounge. If you?re looking to stay fit and active, our apartments also feature a state-of-the-art fitness center so you can get your daily workout in from the comfort of your community. Our premier downtown location is just minutes away from BART as well as access to all major freeways. Whether you're commuting to work or a weekend getaway in the bay, we bring the city to your door.
Spend your afternoons lounging beside our sparkling resort-style pool, cool evenings unwinding in the soothing spa, and relaxing weekend nights in the resident rec room, or dining and entertaining on the rooftop lounge. If you?re looking to stay fit and active, our apartments also feature a state-of-the-art fitness center so you can get your daily workout in from the comfort of your community. Our premier downtown location is just minutes away from BART as well as access to all major freeways. Whether you're commuting to work or a weekend getaway in the bay, we bring the city to your door.
Floor Plans + Pricing
Studio

$1,773+
Studio, 1 ba
575+ sq. ft.
Terms: Per Month
Deposit: Please Call
1 BR

$1,893+
1 bd, 1 ba
625+ sq. ft.
Terms: Per Month
Deposit: Please Call
2 BR

$2,260+
2 bd, 1.5 ba
925+ sq. ft.
Terms: Per Month
Deposit: Please Call
Floor plans are artist's rendering. All dimensions are approximate. Actual product and specifications may vary in dimension or detail. Not all features are available in every rental home. Prices and availability are subject to change. Rent is based on monthly frequency. Additional fees may apply, such as but not limited to package delivery, trash, water, amenities, etc. Deposits vary. Please see a representative for details.
Manager Info
Winn Residential
Sunday
Closed.
Monday
09:00 AM - 05:00 PM
Tuesday
09:00 AM - 05:00 PM
Wednesday
09:00 AM - 05:00 PM
Thursday
09:00 AM - 05:00 PM
Friday
09:00 AM - 05:00 PM
Saturday
Closed.
Schools
Data by Greatschools.org
Note: GreatSchools ratings are based on a comparison of test results for all schools in the state. It is designed to be a starting point to help parents make baseline comparisons, not the only factor in selecting the right school for your family. Learn More
Features
Interior
Balcony
New/Renovated Interior
View
Refrigerator
Community
Emergency Maintenance
Fitness Center
Hot Tub
Tennis Court(s)
Lifestyles
New Construction
Income Restricted
Other
Brand New Studio, 1 & 2 Bedrooms
Expansive, Thoughtfully Designed Living Spaces
Fully Equipped Kitchen
Energy Star Appliances
Stylish Stone Countertops
Private Balcony
Breathtaking Views of the City
Rooftop Lounge
Resident Rec Room
State-of-the-Art Fitness Center
Sparkling Resort-Style Pool
Soothing Spa
Minutes away from BART
Access to all Major Freeways
We take fraud seriously. If something looks fishy, let us know.

