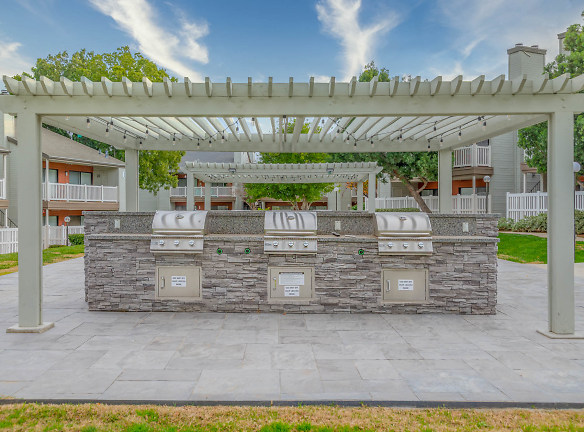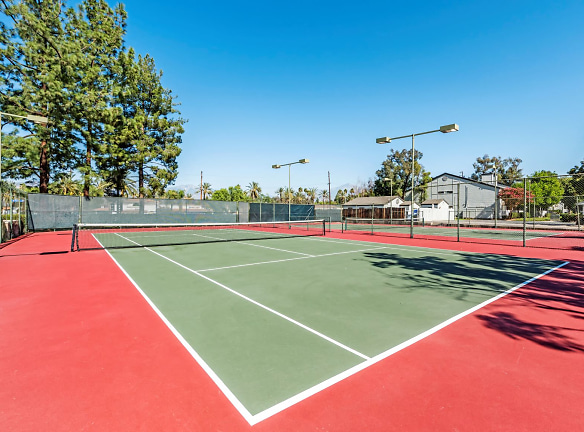- Home
- California
- Redlands
- Apartments
- Parkview Terrace Apartments
$1,853+per month
Parkview Terrace Apartments
1601 Barton Rd
Redlands, CA 92373
1-2 bed, 1-2 bath • 642+ sq. ft.
Managed by AFTON PROPERTIES
Quick Facts
Property TypeApartments
Deposit$--
NeighborhoodSouth Redlands
Lease Terms
Lease terms are variable. Please inquire with property staff.Dog Policy: Maximum 2 dogs per apartment. $50.00 pet rent. $500 pet deposit. Restrictions: Breed restrictions apply.Cat Policy: Maximum 2 cats per apartment. $50.00 pet rent. $500 pet deposit.
Pets
Cats Allowed, Dogs Allowed
* Cats Allowed *per pet. *breed restrictions apply Deposit: $--, Dogs Allowed *per pet. *breed restrictions apply Deposit: $--
Description
Parkview Terrace
Seize your chance to live in one of the premier apartment communities in Redlands, CA. Picture coming home every day to the warm embrace of charming landscaping, comfortable homes, and thoughtful amenities tailored to enhance your life. Surrounded by a perfect blend of modern and history, Parkview Terrace Apartment Homes is located minutes away from the Historic Downtown Redlands, conveniently close to the University of Redlands, Loma Linda Medical Center, Redlands Community Hospital, The Mountain Grove Shopping Center and ESRI! The community provides its residents a wide selection of unique one or two bedroom apartment homes that feature exclusive community and household amenities like three sparkling pools, fully equipped fitness center, and tennis courts. Come wiggle your toes in our picturesque pool, stroll through our pet-friendly community with your favorite furry companion, or have a day out on the town in downtown historic Redlands. We know you deserve the very best in apartment living, and our community is designed specifically to ensure you don't just lease, you live. Go look at our photo gallery and schedule your appointment, or drop by and visit us for your personal tour today!
Floor Plans + Pricing
Tranquility

$1,853+
1 bd, 1 ba
642+ sq. ft.
Terms: Per Month
Deposit: $500
Zen
No Image Available
$2,161+
2 bd, 1 ba
870+ sq. ft.
Terms: Per Month
Deposit: $600
Reflection

$2,386+
2 bd, 2 ba
918+ sq. ft.
Terms: Per Month
Deposit: $600
Serenity

$2,446+
2 bd, 2 ba
998+ sq. ft.
Terms: Per Month
Deposit: $600
Floor plans are artist's rendering. All dimensions are approximate. Actual product and specifications may vary in dimension or detail. Not all features are available in every rental home. Prices and availability are subject to change. Rent is based on monthly frequency. Additional fees may apply, such as but not limited to package delivery, trash, water, amenities, etc. Deposits vary. Please see a representative for details.
Manager Info
AFTON PROPERTIES
Sunday
10:00 AM - 03:00 PM
Monday
10:00 AM - 05:00 PM
Tuesday
10:00 AM - 05:00 PM
Wednesday
10:00 AM - 05:00 PM
Thursday
10:00 AM - 05:00 PM
Friday
10:00 AM - 05:00 PM
Saturday
10:00 AM - 05:00 PM
Schools
Data by Greatschools.org
Note: GreatSchools ratings are based on a comparison of test results for all schools in the state. It is designed to be a starting point to help parents make baseline comparisons, not the only factor in selecting the right school for your family. Learn More
Features
Interior
Air Conditioning
New/Renovated Interior
Community
Basketball Court(s)
Business Center
Clubhouse
Fitness Center
Hot Tub
Swimming Pool
Tennis Court(s)
Controlled Access
Media Center
On Site Maintenance
On Site Management
Recreation Room
Pet Friendly
Lifestyles
Pet Friendly
Other
Media Room
Courtyard
Carport
BBQ/Picnic Area
Bark Park
Units with Brown floor and White appliances
We take fraud seriously. If something looks fishy, let us know.

