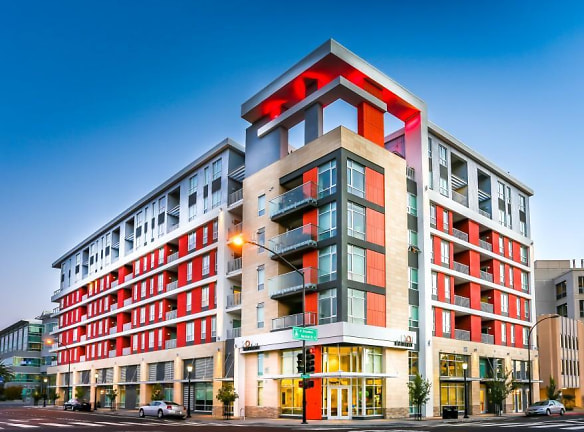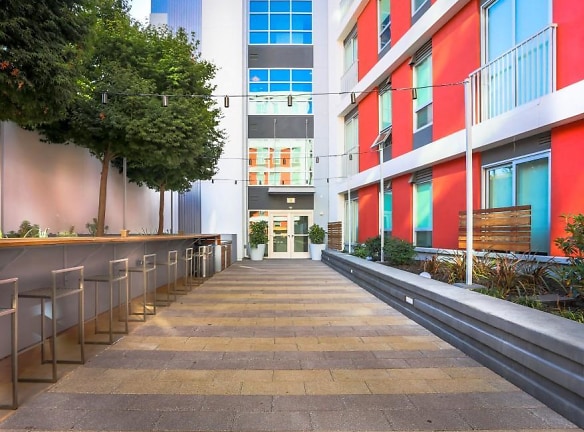- Home
- California
- Redwood-City
- Apartments
- 201 Marshall Apartments
Availability Unknown
$3,094+per month
201 Marshall Apartments
201 Marshall St, Redwood City, CA 94063
Studio-2 bed, 1-2 bath • 1,432 sq. ft.
Quick Facts
Property TypeApartments
Deposit$--
Lease Terms
Per Month
Pets
Dogs Allowed, Cats Allowed
Description
201 Marshall
Experience the difference at 201 Marshall. Our community of studio, one, and two-bedroom Redwood City, CA apartments offer residents a life of luxury in a prime location. You'll find just what you're looking for here in our community from stunning interiors to exciting community amenities. In-person tours are now available! Schedule yours today!Greystar California, Inc. DBA Greystar - Broker License No. 1525765https://www.greystar.com/en/disclosures-and-licenses)
Floor Plans + Pricing
S1

Studio, 1 ba
565+ sq. ft.
Terms: Please Call
Deposit: Please Call
A2

1 bd, 1 ba
627+ sq. ft.
Terms: Please Call
Deposit: Please Call
S1 - M

$3,094
Studio, 1 ba
702+ sq. ft.
Terms: Please Call
Deposit: Please Call
A1

$3,230+
1 bd, 1 ba
733+ sq. ft.
Terms: Please Call
Deposit: Please Call
A3

1 bd, 1 ba
770+ sq. ft.
Terms: Please Call
Deposit: Please Call
A1 - M

1 bd, 1 ba
879+ sq. ft.
Terms: Please Call
Deposit: Please Call
A3 - M

1 bd, 1 ba
943+ sq. ft.
Terms: Please Call
Deposit: Please Call
B4 - U

2 bd, 2 ba
1047+ sq. ft.
Terms: Please Call
Deposit: Please Call
B4

$4,198
2 bd, 2 ba
1060+ sq. ft.
Terms: Please Call
Deposit: Please Call
B1

2 bd, 2 ba
1067+ sq. ft.
Terms: Please Call
Deposit: Please Call
B2

2 bd, 2 ba
1076+ sq. ft.
Terms: Please Call
Deposit: Please Call
B3

2 bd, 2 ba
1080+ sq. ft.
Terms: Please Call
Deposit: Please Call
B1 - M

2 bd, 2 ba
1210+ sq. ft.
Terms: Please Call
Deposit: Please Call
LW - 2

1 bd, 2 ba
1231+ sq. ft.
Terms: Please Call
Deposit: Please Call
LW - 1

1 bd, 2 ba
1236+ sq. ft.
Terms: Please Call
Deposit: Please Call
B2 - M

2 bd, 2 ba
1271+ sq. ft.
Terms: Please Call
Deposit: Please Call
LW - 3

$4,419
1 bd, 2 ba
1432+ sq. ft.
Terms: Please Call
Deposit: Please Call
Floor plans are artist's rendering. All dimensions are approximate. Actual product and specifications may vary in dimension or detail. Not all features are available in every rental home. Prices and availability are subject to change. Rent is based on monthly frequency. Additional fees may apply, such as but not limited to package delivery, trash, water, amenities, etc. Deposits vary. Please see a representative for details.
Schools
Data by Greatschools.org
Note: GreatSchools ratings are based on a comparison of test results for all schools in the state. It is designed to be a starting point to help parents make baseline comparisons, not the only factor in selecting the right school for your family. Learn More
Features
Other
2-Minute Walk from Caltrain Station and Zipcar
9- to 17-Foot Ceilings
Bicycle Storage and Workspace
Central Air Conditioning and Heat
Build It Green(tm) Certified
Complete Stainless Steel Appliance Package
Concierge Level Services Available
Expansive Windows
Hardwood Style Flooring in Designated Areas*
In-Home, Full-Size Washer and Dryer
EV Parking Stations
Personal Patios and Balconies*
Expansive Roof Deck with Indoor/Outdoor Lounge
Quartz Countertops
Live/Work Space
Recessed Lighting
On Site Storage Opportunities Available
We Love Pets!*
WiFi Access in Common Areas
We take fraud seriously. If something looks fishy, let us know.

