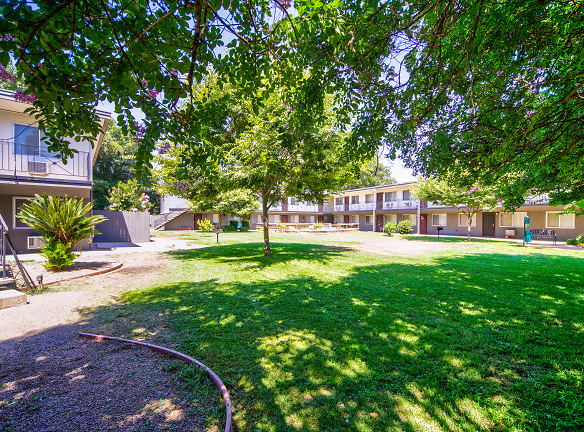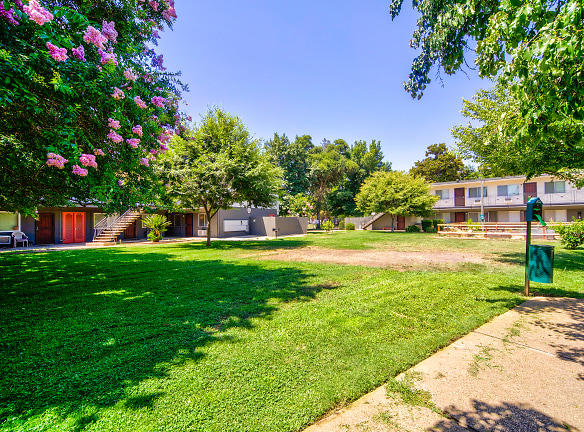- Home
- California
- Sacramento
- Apartments
- Concord Plaza Apartments
$1,400per month
Concord Plaza Apartments
9825 Lincoln Village Drive
Sacramento, CA 95827
1 bed, 1 bath • 625+ sq. ft.
Managed by PMI Management, Inc.
Quick Facts
Property TypeApartments
Deposit$--
NeighborhoodLincoln Village
Application Fee50
Lease Terms
6-Month, 12-Month
Pets
Cats Allowed, Dogs Allowed
* Cats Allowed, Dogs Allowed
Description
Concord Plaza
Welcome to Concord Plaza, located in the heart of Sacramento, CA. Our apartments offer a range of modern amenities to enhance your living experience. Find yourself in your new home where you'll be greeted by modern appliances and attractive fixtures, making meal preparation and daily tasks a breeze. Enjoy the convenience of controlled access in a great location. Our BBQ/picnic area is perfect for outdoor gatherings and creating lasting memories. Inside, you'll find modern paint colors and updated blinds to add a touch of elegance to your living space. The extra large bedroom provides ample space for relaxation and personalization. Additionally, select units feature a walk-in closet with built-in shelving for all your storage needs. Our energy-efficient lighting not only helps reduce your carbon footprint but also saves you money on utility bills. With electronic payments and a convenient online portal, managing your rent and maintenance requests has never been easier. We understand that pets are family too, which is why we are a pet-friendly community. Stay comfortable year-round with air conditioning and a ceiling fan that will provide a cool breeze during the summer months. The hardwood-style laminate flooring adds a aura of sophistication to your home. For your convenience, we offer on-site laundry facilities, eliminating the need for trips to the laundromat. Off-street parking ensures that you always have a place to park your vehicle. Come and experience the convenience and comfort of living at Concord Plaza. Contact us today to schedule a tour and make our community your new home.
Floor Plans + Pricing
1x1

$1,400
1 bd, 1 ba
625+ sq. ft.
Terms: Per Month
Deposit: $500
Floor plans are artist's rendering. All dimensions are approximate. Actual product and specifications may vary in dimension or detail. Not all features are available in every rental home. Prices and availability are subject to change. Rent is based on monthly frequency. Additional fees may apply, such as but not limited to package delivery, trash, water, amenities, etc. Deposits vary. Please see a representative for details.
Manager Info
PMI Management, Inc.
Sunday
09:00 AM - 04:00 PM
Monday
09:00 AM - 04:00 PM
Tuesday
09:00 AM - 04:00 PM
Wednesday
09:00 AM - 04:00 PM
Thursday
09:00 AM - 04:00 PM
Friday
09:00 AM - 04:00 PM
Saturday
09:00 AM - 04:00 PM
Schools
Data by Greatschools.org
Note: GreatSchools ratings are based on a comparison of test results for all schools in the state. It is designed to be a starting point to help parents make baseline comparisons, not the only factor in selecting the right school for your family. Learn More
Features
Interior
Short Term Available
Air Conditioning
Balcony
Cable Ready
Ceiling Fan(s)
Gas Range
Hardwood Flooring
Oversized Closets
Smoke Free
Garbage Disposal
Patio
Refrigerator
Community
Accepts Credit Card Payments
Accepts Electronic Payments
Emergency Maintenance
Gated Access
Green Community
High Speed Internet Access
Laundry Facility
Public Transportation
On Site Management
Community Garden
Community Compost
On-site Recycling
Green Space
Non-Smoking
Other
Availability24 Hours
Friendly Community
Courtyard
Carpet and vinyl flooring
Range
Heating
BBQ/Picnic area
We take fraud seriously. If something looks fishy, let us know.

