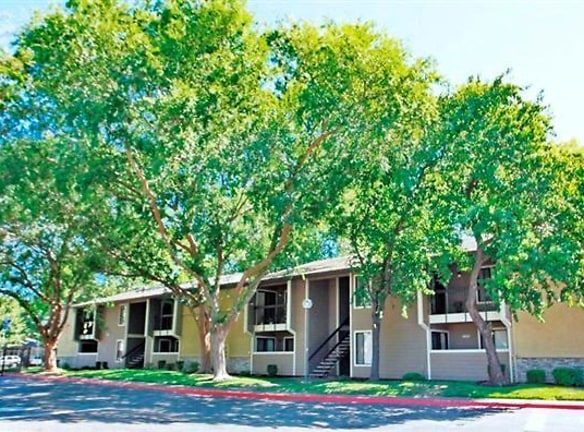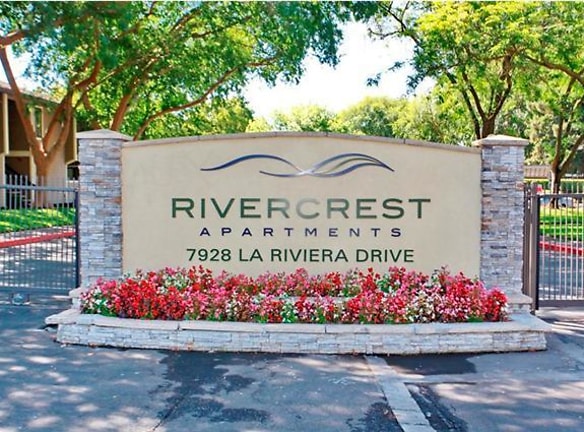- Home
- California
- Sacramento
- Apartments
- Rivercrest Apartments
Contact Property
$1,499+per month
Rivercrest Apartments
7928 La Riviera Dr
Sacramento, CA 95826
1-3 bed, 1-2 bath • 704+ sq. ft.
3 Units Available
Managed by Western Management
Quick Facts
Property TypeApartments
Deposit$--
NeighborhoodCollege-Glen
Lease Terms
12-Month
Pets
Cats Allowed, Dogs Allowed
* Cats Allowed, Dogs Allowed
Description
Rivercrest Apartments
Rivercrest offers 328 well-designed apartment homes on a beautifully landscaped 20-acre site, providing a wealth of amenities. All apartment homes come with private patios/balconies, separate dining areas, extended closets, modern kitchens, storage, and updated fixtures. Many also offer vaulted ceilings, linen closets, and two-tone paint. At Rivercrest you can choose from three different floor plans; 1-bedroom and 2-bedroom apartments, as well as 3-bedroom / 2-bath floor plans with twin balconies. Our community is centrally located in vibrant Sacramento, only seven miles from downtown, close to public bus and light-rail routes, and walking distance to Sacramento State University and the American River greenbelt.
Rivercrest's amenities include four swimming pools, a heated hydro-spa, four tennis courts, a fitness room with TV, basketball and sand volleyball courts, a picnic/barbeque area, and playground. The club house and resident lounge host a complimentary computer-equipped business center, Wi-Fi connections, billiards, a tanning salon, and yoga classes. In addition, there are six 24-hour laundry rooms on the premises.
Rivercrest's amenities include four swimming pools, a heated hydro-spa, four tennis courts, a fitness room with TV, basketball and sand volleyball courts, a picnic/barbeque area, and playground. The club house and resident lounge host a complimentary computer-equipped business center, Wi-Fi connections, billiards, a tanning salon, and yoga classes. In addition, there are six 24-hour laundry rooms on the premises.
Floor Plans + Pricing
1 Bed / 1 Bath

$1,499+
1 bd, 1 ba
704+ sq. ft.
Terms: Per Month
Deposit: Please Call
2 Beds / 2 Baths

$1,750+
2 bd, 2 ba
964+ sq. ft.
Terms: Per Month
Deposit: Please Call
3 Beds / 2 Baths

$2,270+
3 bd, 2 ba
1176+ sq. ft.
Terms: Per Month
Deposit: Please Call
Floor plans are artist's rendering. All dimensions are approximate. Actual product and specifications may vary in dimension or detail. Not all features are available in every rental home. Prices and availability are subject to change. Rent is based on monthly frequency. Additional fees may apply, such as but not limited to package delivery, trash, water, amenities, etc. Deposits vary. Please see a representative for details.
Manager Info
Western Management
Sunday
10:00 AM - 05:00 PM
Monday
08:30 AM - 05:00 PM
Tuesday
08:30 AM - 05:00 PM
Wednesday
08:30 AM - 05:00 PM
Thursday
08:30 AM - 05:00 PM
Friday
08:30 AM - 05:00 PM
Saturday
10:00 AM - 05:00 PM
Schools
Data by Greatschools.org
Note: GreatSchools ratings are based on a comparison of test results for all schools in the state. It is designed to be a starting point to help parents make baseline comparisons, not the only factor in selecting the right school for your family. Learn More
Features
Interior
Corporate Billing Available
University Shuttle Service
Air Conditioning
Balcony
Cable Ready
Ceiling Fan(s)
Dishwasher
New/Renovated Interior
Oversized Closets
Some Paid Utilities
View
Deck
Garbage Disposal
Patio
Refrigerator
Community
Accepts Electronic Payments
Basketball Court(s)
Campus Shuttle
Clubhouse
Emergency Maintenance
Extra Storage
Fitness Center
Full Concierge Service
Gated Access
Green Community
High Speed Internet Access
Hot Tub
Laundry Facility
Playground
Swimming Pool
Tennis Court(s)
Controlled Access
Media Center
On Site Maintenance
On Site Management
On Site Patrol
Recreation Room
Pet Friendly
Lifestyles
Pet Friendly
Other
Wood Floors
Remodeled
2nd Floor
Along Shuttle Route to CSUS
Bocce Ball Court
Dog Park
Free Wi-Fi in the Resident Lounge
Billiard & Shuffle Board Room
Off Street Parking
Pet Friendly
Pet Waste Stations
BBQ/Picnic Area
Courtesy Patrol
Visitor parking
Online Resident/Payment Portal
We take fraud seriously. If something looks fishy, let us know.

