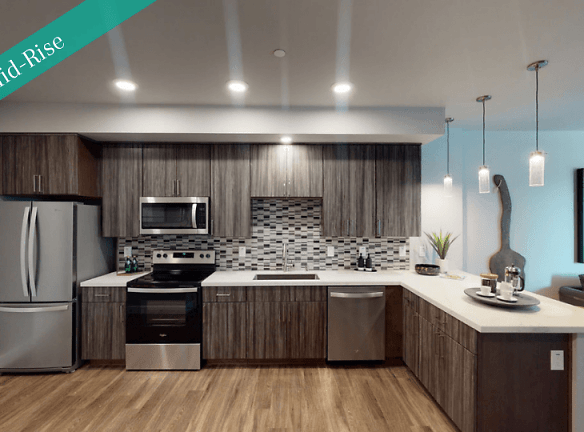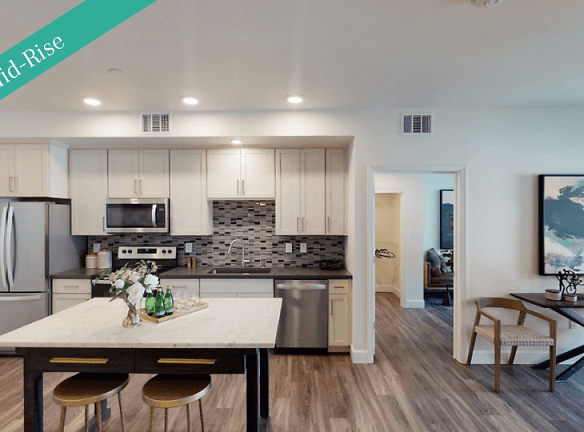- Home
- California
- Sacramento
- Apartments
- Capitol Towers Apartments
Special Offer
Contact Property
Spring is in the Air
Studios starting at $1770
One Bedroom homes starting at $1938
2-bedroom homes starting at $2724
And for a limited time....... enjoy one of our Sunset One Bedrooms for only...
*A567 $18
Studios starting at $1770
One Bedroom homes starting at $1938
2-bedroom homes starting at $2724
And for a limited time....... enjoy one of our Sunset One Bedrooms for only...
*A567 $18
$1,430+per month
Capitol Towers Apartments
1421 5th Street
Sacramento, CA 95814
Studio-3 bed, 1-2 bath • 500+ sq. ft.
10+ Units Available
Managed by Weidner Property Management
Quick Facts
Property TypeApartments
Deposit$--
NeighborhoodCentral Sacramento
Lease Terms
Our lease terms are: 3 months, 4 months, 5 months, 6 months, 7 months, 8 months, 9 months, 10 months, 11 months, 12 months (Please note that lease terms may vary, are subject to change without notice, and are based on availability. Inquire with property staff for complete details).
Pets
Cats Allowed, Dogs Allowed
* Cats Allowed $400 deposit for first pet, $400 deposit for 2nd pet., Dogs Allowed $400 deposit for first pet, $400 deposit for 2nd pet.
Description
Capitol Towers
Capitol Towers Apartments offers three unique living styles, tucked under the privacy of mature shade trees in a fantastic Downtown Sacramento location. It feels like a mini-city, offering more than a dozen different open-concept floor plans, ranging from cozy studios to spacious three bedrooms.
The brand-new Mid-Rise offers a studio, one and two-bedroom floor plans full of modern architecture and elegant design. Eat-in kitchens include stainless steel appliances, soft-close cabinets, and quartz countertops. Relax after a long day in our deep soaking tubs or take in the stunning views of the surrounding downtown city on your private balcony. Enjoy convenience with in-home washers and dryers and updated features such as smart thermostats and central AC.
The Tower is like living in the clouds of Sacramento's city skyline. These homes offer spacious studios, one, two, and three-bedroom floorplans. Our open-concept kitchen includes upgraded appliance packages, stylized cabinets, and ample storage. Take in the breathtaking views of the downtown city skyline through floor-to-ceiling windows or open your patio doors to enjoy your oversized balcony.
The Villas are our classic garden-style homes offering studio, one, two, and three-bedroom homes. Enjoy your eat-in kitchen featuring updated appliance packages, ample storage, and expansive counter space. Take in the lush green views from your private fenced-in yard/patio.
Our amenities combine innovative technology with calming outdoor spaces designed to turn neighbors into friends. Mid-Rise residents can enjoy two resort-style swimming pools, a two-story state-of-the-art fitness center, a business center, and a rooftop lounge with grills. There is also a reservable clubhouse that overlooks the pool, featuring a contemporary fireplace, a full kitchen, and ample seating. The Tower and Villas residents can enjoy the olympic-sized swimming pool with city views, an expansive fitness center, and on-site laundry facilities. All residents can take part in the busy social calendar of events, visit street-level retailers as well as have access to the covered parking garage. Our pet-friendly community even features a dog park for our furry residents!
Located in central Downtown Sacramento, close to I-5 and just three minutes from public transit. This makes it the perfect choice for families, college students, and busy professionals. It's also just minutes from the Sacramento River, art and cultural museums, live mu
The brand-new Mid-Rise offers a studio, one and two-bedroom floor plans full of modern architecture and elegant design. Eat-in kitchens include stainless steel appliances, soft-close cabinets, and quartz countertops. Relax after a long day in our deep soaking tubs or take in the stunning views of the surrounding downtown city on your private balcony. Enjoy convenience with in-home washers and dryers and updated features such as smart thermostats and central AC.
The Tower is like living in the clouds of Sacramento's city skyline. These homes offer spacious studios, one, two, and three-bedroom floorplans. Our open-concept kitchen includes upgraded appliance packages, stylized cabinets, and ample storage. Take in the breathtaking views of the downtown city skyline through floor-to-ceiling windows or open your patio doors to enjoy your oversized balcony.
The Villas are our classic garden-style homes offering studio, one, two, and three-bedroom homes. Enjoy your eat-in kitchen featuring updated appliance packages, ample storage, and expansive counter space. Take in the lush green views from your private fenced-in yard/patio.
Our amenities combine innovative technology with calming outdoor spaces designed to turn neighbors into friends. Mid-Rise residents can enjoy two resort-style swimming pools, a two-story state-of-the-art fitness center, a business center, and a rooftop lounge with grills. There is also a reservable clubhouse that overlooks the pool, featuring a contemporary fireplace, a full kitchen, and ample seating. The Tower and Villas residents can enjoy the olympic-sized swimming pool with city views, an expansive fitness center, and on-site laundry facilities. All residents can take part in the busy social calendar of events, visit street-level retailers as well as have access to the covered parking garage. Our pet-friendly community even features a dog park for our furry residents!
Located in central Downtown Sacramento, close to I-5 and just three minutes from public transit. This makes it the perfect choice for families, college students, and busy professionals. It's also just minutes from the Sacramento River, art and cultural museums, live mu
Floor Plans + Pricing
Mid-Rise Studio Loyalty

Mid-Rise Unity

Mid-Rise Loyalty

Villas Valley Oak

Mid-Rise Allegiance

Towers Mystique

Towers Glamour

Villas Maple

Mid-Rise Integrity

Mid-Rise Sovereignty

Mid-Rise Justice

Mid-Rise Liberty

Towers Fascination

Towers Elegance

Villas CA Poppy

Towers Skyline

Mid-Rise Dignity

Towers Temptation

Towers Romance

Mid-Rise Virtue

Mid-Rise Supreme

Villas Redwood

Towers Sacramento River

Towers Sutters Fort

Towers Jazz Alley

Towers Brilliance

Towers Glitz

Towers Rose Garden

Towers City of Trees

Towers Capitol Mall

Towers Tower Bridge

Mid-Rise Divine Townhome

Mid-Rise Elite Townhome

Floor plans are artist's rendering. All dimensions are approximate. Actual product and specifications may vary in dimension or detail. Not all features are available in every rental home. Prices and availability are subject to change. Rent is based on monthly frequency. Additional fees may apply, such as but not limited to package delivery, trash, water, amenities, etc. Deposits vary. Please see a representative for details.
Manager Info
Weidner Property Management
Monday
10:00 AM - 06:00 PM
Tuesday
10:00 AM - 06:00 PM
Wednesday
11:00 AM - 06:00 PM
Thursday
10:00 AM - 06:00 PM
Friday
10:00 AM - 06:00 PM
Schools
Data by Greatschools.org
Note: GreatSchools ratings are based on a comparison of test results for all schools in the state. It is designed to be a starting point to help parents make baseline comparisons, not the only factor in selecting the right school for your family. Learn More
Features
Interior
Corporate Billing Available
Air Conditioning
Balcony
Cable Ready
Ceiling Fan(s)
Dishwasher
Elevator
Hardwood Flooring
Microwave
Stainless Steel Appliances
View
Housekeeping Available
Garbage Disposal
Patio
Refrigerator
Community
Accepts Electronic Payments
Business Center
Clubhouse
Extra Storage
Fitness Center
High Speed Internet Access
Hot Tub
Laundry Facility
Public Transportation
Swimming Pool
Wireless Internet Access
Controlled Access
On Site Maintenance
On Site Management
On Site Patrol
Recreation Room
Other
In-Home Washer/Dryer*
Resident Clubhouse
Barn Doors*
Brand New Pool & Spa
Wood-Plank Style Flooring
Mosaic Tile Backsplash*
Light Up Vanity Mirror*
Floor to Ceiling Windows*
Surface Lot and Garage
Coffee Station*
Quartz Counter-tops*
Stainless Steel Appliances*
Expansive Balcony*
Corporate Suites
Patio*
Fenced in Yard*
Recycling
Views
Central AC and Heating*
Planned Social Activities
Large Atrium*
Street Level Community Retailers
Ceiling Fans*
Video Surveillance
Intercom/Call Box*
Cabana/ Gazebo
Electric Range
Microwave*
Walk Score: Walker's Paradise 94/100
Dishwasher*
Walk Score: Biker's Paradise 96/100
Valet Trash Pick Up Service
*In Select Homes
We take fraud seriously. If something looks fishy, let us know.

