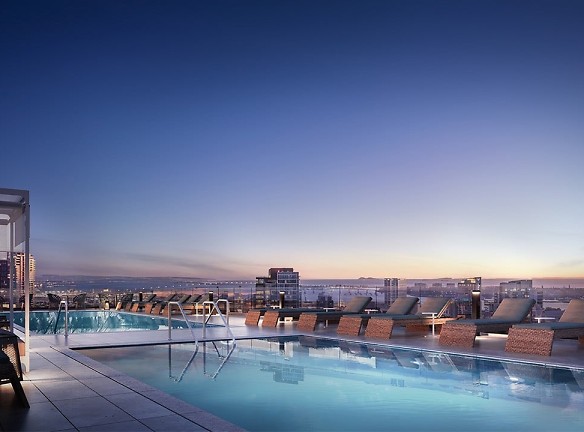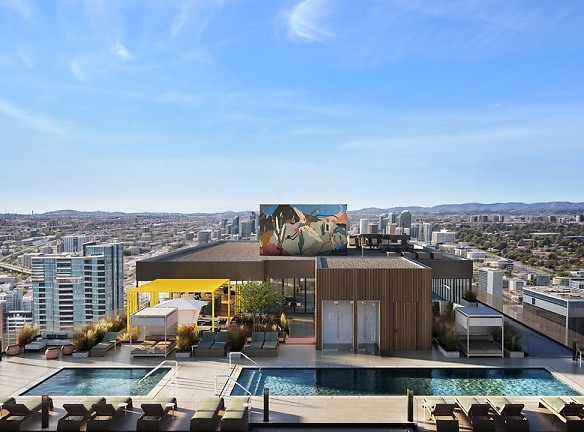- Home
- California
- San-Diego
- Apartments
- West Apartments
Special Offer
RECEIVE UP TO 6 WEEKS RENT CREDIT!
*Restrictions apply, contact us for details.
*Restrictions apply, contact us for details.
$3,125+per month
West Apartments
1011 Union Street
San Diego, CA 92101
Studio-3 bed, 1-2 bath • 407+ sq. ft.
Managed by Holland Residential
Quick Facts
Property TypeApartments
Deposit$--
NeighborhoodDowntown San Diego
Lease Terms
Variable, 15-Month, 16-Month, 17-Month, 18-Month, 19-Month, 20-Month, 21-Month, 22-Month, 23-Month, 24-Month
Description
West
An inspired departure from the ordinary.
Experience life in Downtown San Diego like never before. West, a brand-new luxury apartment community, offers modern yet elegant floor plans, resort-style amenities, and designer finishes to elevate your lifestyle.
Discover your opportunity to have luxury and comfort in our studio, one-bedroom, two-bedroom and three-bedroom residences, and contact us today to schedule your tour of West.
.
Experience life in Downtown San Diego like never before. West, a brand-new luxury apartment community, offers modern yet elegant floor plans, resort-style amenities, and designer finishes to elevate your lifestyle.
Discover your opportunity to have luxury and comfort in our studio, one-bedroom, two-bedroom and three-bedroom residences, and contact us today to schedule your tour of West.
.
Floor Plans + Pricing
Studio S3

Studio S5

Studio S2

Studio S4

One Bedroom A4

One Bedroom A3

One Bedroom A8

One Bedroom A9

Two Bedroom C1

Two Bedroom C2

Two Bedroom C7

Two Bedroom C3

Two Bedroom C4

Two Bedroom C6

Three Bedroom D1

Studio S1

One Bedroom A1

One Bedroom A5

One Bedroom A7

One Bedroom A2

Junior One Bedroom U1

Junior One Bedroom U2

One Bedroom A6

Floor plans are artist's rendering. All dimensions are approximate. Actual product and specifications may vary in dimension or detail. Not all features are available in every rental home. Prices and availability are subject to change. Rent is based on monthly frequency. Additional fees may apply, such as but not limited to package delivery, trash, water, amenities, etc. Deposits vary. Please see a representative for details.
Manager Info
Holland Residential
Sunday
10:00 AM - 05:00 PM
Monday
09:00 AM - 06:00 PM
Tuesday
09:00 AM - 06:00 PM
Wednesday
09:00 AM - 06:00 PM
Thursday
09:00 AM - 06:00 PM
Friday
09:00 AM - 06:00 PM
Saturday
09:00 AM - 06:00 PM
Schools
Data by Greatschools.org
Note: GreatSchools ratings are based on a comparison of test results for all schools in the state. It is designed to be a starting point to help parents make baseline comparisons, not the only factor in selecting the right school for your family. Learn More
Features
Interior
Air Conditioning
Balcony
Cable Ready
Dishwasher
Elevator
Gas Range
Hardwood Flooring
Island Kitchens
Microwave
Oversized Closets
Stainless Steel Appliances
View
Washer & Dryer In Unit
Garbage Disposal
Refrigerator
Community
Business Center
Clubhouse
Extra Storage
Fitness Center
Full Concierge Service
Pet Park
Swimming Pool
Wireless Internet Access
Conference Room
On Site Maintenance
On Site Management
EV Charging Stations
Other
Recycling
Washer/Dryer
Electronic Thermostat
Efficient Appliances
Carpeting
Ceiling Fan
Air Conditioner
Light & Dark Designer Finish Packages
Samsung Washer & Dryer *In Select Homes
Bike Racks
Vinyl Plank Flooring Throughout
Concierge
Soft-Close Cabinets
Dog Wash & Sand Rinse
Under-Cabinet Lighting in Kitchen
Bike Storage
Package Storage
Tile Shower & Bathtub Surrounds
Deep Soaking Bathtubs
EV Charging
Complimentary Wi-Fi Throughout Amenity Areas
Grohe Plumbing Fixtures
Destination Dispatch Elevators
Walk-In Closets
Targeting Well Certification
Roller Shades
Keyless Entry
Level 9: Health-Focused & Wellness Events
Ecobee Smart Thermostat
Level 9: Outdoor Fitness Terrace
Balconies* in select homes
Level 9: Locker Rooms
Level 9: Dog Park
Level 37: The Study
Level 37: The Green Room
Level 37: Skyline Lounge with Terrace
We take fraud seriously. If something looks fishy, let us know.

