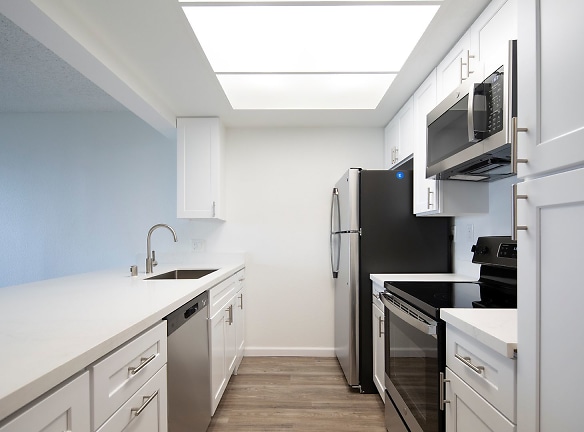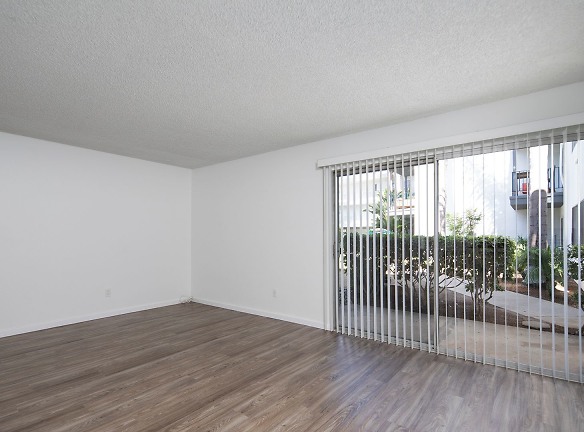- Home
- California
- San-Diego
- Apartments
- The Pacific At Mission Bay Apartments
$2,495+per month
The Pacific At Mission Bay Apartments
2636 Grand Ave
San Diego, CA 92109
1-2 bed, 1-2 bath • 844+ sq. ft.
5 Units Available
Managed by TORREY PINES PROPERTY MGMT INC
Quick Facts
Property TypeApartments
Deposit$--
NeighborhoodNorthern San Diego
Pets
No Pets
* No Pets
Description
The Pacific at Mission Bay
Welcome home to The Pacific at Mission Bay! Our resort-style community is in an ideal Pacific Beach location. With water in every direction, residents are able to enjoy surfing, paddle boarding, and endless recreational activities. We are located right down the road from all that Pacific Beach has to offer. La Jolla, the Gaslamp district and downtown San Diego are also easy to access with our close proximity to the I-5 freeway. We are close to everywhere you want to be! Our spacious one and two bedroom apartments each have a private patio or balcony. Residents enjoy the tropical landscaping, a pool and spa, sundeck with BBQ, fitness center, and a brand new resident cafe with free coffee and snacks for purchase. Rose Creek Trail is right down the road as well as the beautiful Mission Bay Boardwalk. With so many amenities and a superb location, The Pacific at Mission Bay is the perfect place to live and play. Call today for more information. All Applicants must have the following: -Verifiable Monthly Income of 2.5 Times the Monthly Rent. -Good Credit and Rental History. -A Valid Driver's License or Identification. Professionally managed by Torrey Pines Property Mgmt. Inc.
Floor Plans + Pricing
155111B- Upgrade

$2,495+
1 bd, 1 ba
844+ sq. ft.
Terms: Per Month
Deposit: $2,695
155111B- Renovated

$2,595+
1 bd, 1 ba
844+ sq. ft.
Terms: Per Month
Deposit: $2,795
155122A- Upgrade

$3,395
2 bd, 2 ba
1057+ sq. ft.
Terms: Per Month
Deposit: $3,395
Floor plans are artist's rendering. All dimensions are approximate. Actual product and specifications may vary in dimension or detail. Not all features are available in every rental home. Prices and availability are subject to change. Rent is based on monthly frequency. Additional fees may apply, such as but not limited to package delivery, trash, water, amenities, etc. Deposits vary. Please see a representative for details.
Manager Info
TORREY PINES PROPERTY MGMT INC
Call for office hours
Schools
Data by Greatschools.org
Note: GreatSchools ratings are based on a comparison of test results for all schools in the state. It is designed to be a starting point to help parents make baseline comparisons, not the only factor in selecting the right school for your family. Learn More
Features
Interior
Balcony
Stainless Steel Appliances
Patio
Dishwasher
Refrigerator
Other
1 Assigned Garage Parking Space
2nd Floor Apartment
3rd Floor Apartment
Amazon Package Lockers
Assigned Parking
Cardio Room
Community Bbq
Fitness Room
Mirrored Closet Doors
Onsite Laundry
Plank Flooring
Pool & Spa
Private Balcony
Quartz Counter Tops
Resident Lounge
Stove
Vinyl Plank Flooring
We take fraud seriously. If something looks fishy, let us know.

