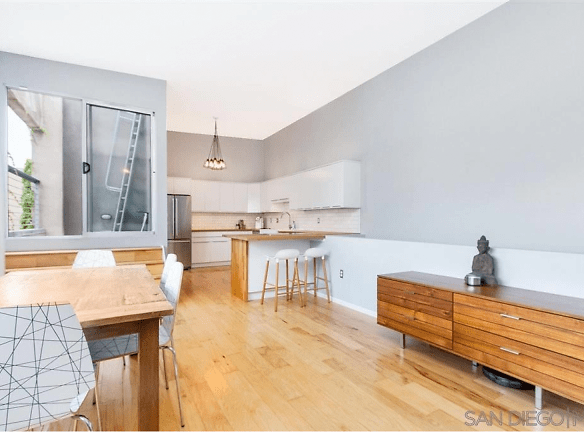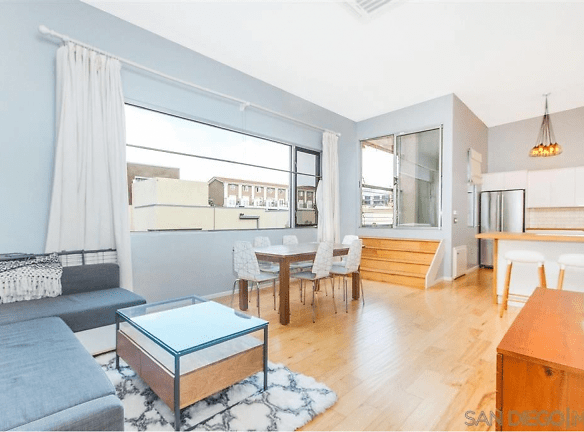- Home
- California
- San-Diego
- Houses
- 1601 Kettner Blvd unit 25
$4,000per month
1601 Kettner Blvd unit 25
San Diego, CA 92101
2 bed, 2 bath • 937 sq. ft.
Quick Facts
Property TypeHouses And Homes
Deposit$--
Lease Terms
Per Month
Pets
Dogs Call For Details, Cats Call For Details
Description
1601 Kettner Blvd
Live in the Heart of Little Italy; one of San Diego's most historic and happening communities! Walk to the Little Italy Farmer's Market, famous local eateries, museums and galleries, Waterfront Park and so much more! Conveniently located in Downtown, close to the historic Gaslamp Quarter, a short drive to Coronado Island, Balboa Park, beaches, entertainment & attractions! Located in the gated Lusso Lofts complex, this 2 bedroom, 2 bathroom, multilevel condo was designed by Jonathan Segal, one of San Diego's most notable urban architects. This modern condo boasts high ceilings, large windows and engineered hardwood flooring throughout. The first floor houses the bedrooms and bathrooms. The master bedroom includes an en-suite bathroom and walk-in closet. Both bathrooms were recently renovated with updated fixtures and subway tile showers. The second floor provides an open concept living room, dining area and kitchen. The kitchen highlights the butcher block countertops with barstool seating, a large farmhouse style sink and stainless steel appliances including: refrigerator, microwave, dishwasher, oven and induction stove cooktop. The home has a private balcony that leads to the furnished, rooftop patio that offers amazing city views, perfect for watching the sunset over the San Diego Harbor! The condo also includes a stacked washer & dryer and one assigned parking space. Enjoy San Diego living at its best in this Little Italy condo home! Available: Mid May Rent: $4,000 Deposit: $4,000 Lease Term: 1 Year Utilities Included: Water, Sewer & Trash Be Advised: UNFURNISHED Pet Policy: 1 small pet (under 30 lbs.) considered upon owner approval - breed restrictions apply. No Co-Signers No Smoking Permitted * No elevator access Renter's Insurance Required Approximate Demensions: Kitchen: 13' x 9' Living Room: 18' x 13' Master Bedroom: 13' x 11' Bedroom 2: 10' x 9' Please email Rentals@ShoreManagement.com or call 858-274-3500 x106 to schedule a showing. You can also go to www.RentTheHome.com to view our rental criteria and complete an application. Shore Management is the only authorized agent contracted to represent the owner for the rental of this property. DRE #01272492
Manager Info
Schools
Data by Greatschools.org
Note: GreatSchools ratings are based on a comparison of test results for all schools in the state. It is designed to be a starting point to help parents make baseline comparisons, not the only factor in selecting the right school for your family. Learn More
Features
Interior
Dishwasher
Patio
Oversized Closets
Washer & Dryer In Unit
Hardwood Flooring
Other
-05/No_Elevator
Outdoor Parking
We take fraud seriously. If something looks fishy, let us know.

