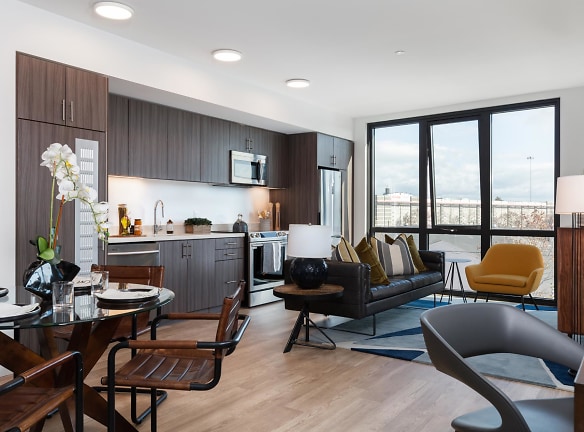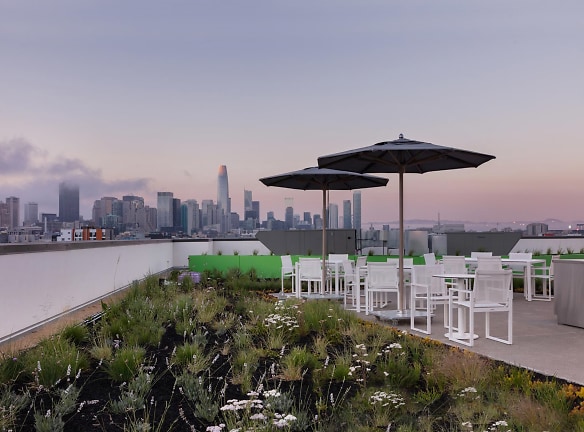- Home
- California
- San-Francisco
- Apartments
- HQ Apartments
Special Offer
Contact Property
Save 6 weeks off rent! Applies to first full month's rent only. Minimum 12 month lease term required. *Select apartments
$1,921+per month
HQ Apartments
1532 Harrison St
San Francisco, CA 94103
Studio-2 bed, 1-2 bath • 363+ sq. ft.
4 Units Available
Managed by UDR, Inc.
Quick Facts
Property TypeApartments
Deposit$--
NeighborhoodWestern South of Market
Application Fee52.08
Lease Terms
Variable
Pets
Cats Allowed, Dogs Allowed
* Cats Allowed Acceptable animals include domestic cats and dogs. Dogs that are purebreds or mixes of the following breeds are prohibited: Akita, Alaskan Malamute, Chow-Chow, Doberman, German Shepherd, Great Dane, Pit Bull (American Staffordshire Terrier, American Pit Bull Terrier, Staffordshire Bull Terrier), Rottweiler, Saint Bernard, Shar Pei, and Siberian Husky. All other animals including exotic pets are prohibited. All animals must be authorized by management. Deposit: $--, Dogs Allowed Acceptable animals include domestic cats and dogs. Dogs that are purebreds or mixes of the following breeds are prohibited: Akita, Alaskan Malamute, Chow-Chow, Doberman, German Shepherd, Great Dane, Pit Bull (American Staffordshire Terrier, American Pit Bull Terrier, Staffordshire Bull Terrier), Rottweiler, Saint Bernard, Shar Pei, and Siberian Husky. All other animals including exotic pets are prohibited. All animals must be authorized by management. Deposit: $--
Description
HQ
HQ offers modern and pet-friendly studio, one, and two-bedroom apartment homes for rent in the West SoMa neighborhood. Inside, find fully equipped interiors with stainless steel appliances, white quartz countertops, and floor-to-ceiling windows. Venture outside to enjoy the rooftop deck with outdoor kitchen and gas grills, and fitness center with Echelon bikes, all set within a modern architecture that lends itself to the upscale environment. Surrounded by the vibrant streets of West SoMa, you will never be far from a variety of retail, parks, and diverse restaurants.
Floor Plans + Pricing
Studio E1A

$1,921
Studio, 1 ba
363+ sq. ft.
Terms: Per Month
Deposit: $850
Studio E1B

$1,953
Studio, 1 ba
372+ sq. ft.
Terms: Per Month
Deposit: $850
Studio E1C

Studio, 1 ba
386+ sq. ft.
Terms: Per Month
Deposit: $850
Studio E1E

$1,991+
Studio, 1 ba
392+ sq. ft.
Terms: Per Month
Deposit: $850
Studio E1F

$2,131
Studio, 1 ba
426+ sq. ft.
Terms: Per Month
Deposit: $850
One Bedroom A1A

1 bd, 1 ba
526+ sq. ft.
Terms: Per Month
Deposit: $850
One Bedroom A1B

1 bd, 1 ba
564+ sq. ft.
Terms: Per Month
Deposit: $850
Two Bedroom B1A

2 bd, 1 ba
606+ sq. ft.
Terms: Per Month
Deposit: $1,100
Two Bedroom B1B

2 bd, 1 ba
615+ sq. ft.
Terms: Per Month
Deposit: $1,100
One Bedroom A1C

1 bd, 1 ba
616+ sq. ft.
Terms: Per Month
Deposit: $850
One Bedroom A1D

1 bd, 1 ba
691+ sq. ft.
Terms: Per Month
Deposit: $850
Two Bedroom B1C

2 bd, 1 ba
725+ sq. ft.
Terms: Per Month
Deposit: $1,100
Two Bedroom B2A

2 bd, 2 ba
744+ sq. ft.
Terms: Per Month
Deposit: $1,100
Two Bedroom B1D

2 bd, 1 ba
758+ sq. ft.
Terms: Per Month
Deposit: $1,100
Two Bedroom B2B

$3,201
2 bd, 2 ba
770+ sq. ft.
Terms: Per Month
Deposit: $1,100
Two Bedroom B2C

2 bd, 2 ba
806+ sq. ft.
Terms: Per Month
Deposit: $1,100
Two Bedroom B2E

$3,186+
2 bd, 2 ba
848+ sq. ft.
Terms: Per Month
Deposit: $1,100
Two Bedroom B1G

2 bd, 1 ba
854+ sq. ft.
Terms: Per Month
Deposit: $1,100
Two Bedroom B1H

2 bd, 1 ba
860+ sq. ft.
Terms: Per Month
Deposit: $1,100
Two Bedroom B1I

2 bd, 1 ba
865+ sq. ft.
Terms: Per Month
Deposit: $1,100
Two Bedroom B2F

2 bd, 2 ba
894+ sq. ft.
Terms: Per Month
Deposit: $1,100
Two Bedroom B2G

2 bd, 2 ba
902+ sq. ft.
Terms: Per Month
Deposit: $1,100
Two Bedroom Den B2AD

2 bd, 2 ba
1017+ sq. ft.
Terms: Per Month
Deposit: $1,100
Two Bedroom Den B2BD

2 bd, 2 ba
1064+ sq. ft.
Terms: Per Month
Deposit: $1,100
Two Bedroom Den B2.5DD

2 bd, 2.5 ba
1181+ sq. ft.
Terms: Per Month
Deposit: $1,100
Floor plans are artist's rendering. All dimensions are approximate. Actual product and specifications may vary in dimension or detail. Not all features are available in every rental home. Prices and availability are subject to change. Rent is based on monthly frequency. Additional fees may apply, such as but not limited to package delivery, trash, water, amenities, etc. Deposits vary. Please see a representative for details.
Manager Info
UDR, Inc.
Monday
09:00 AM - 05:00 PM
Tuesday
09:00 AM - 05:00 PM
Wednesday
09:00 AM - 05:00 PM
Thursday
09:00 AM - 05:00 PM
Friday
09:00 AM - 05:00 PM
Schools
Data by Greatschools.org
Note: GreatSchools ratings are based on a comparison of test results for all schools in the state. It is designed to be a starting point to help parents make baseline comparisons, not the only factor in selecting the right school for your family. Learn More
Features
Interior
Furnished Available
Dishwasher
Elevator
Microwave
Stainless Steel Appliances
Washer & Dryer In Unit
Garbage Disposal
Community
Emergency Maintenance
Extra Storage
Fitness Center
Other
Glass top stove
Airbnb-friendly
Bi-weekly payment program
Bicycle storage & repair tools
Courtyards
Echelon bikes
Gas grills
Home Purchase Plan
Lifestyles services powered by Amenify
Outdoor kitchen
Pet friendly
Rooftop deck
Secured building entrance
Den
Floor to ceiling windows
Private terrace/ balcony
Quartz countertops
Undercabinet lighting
Undermount sink
Wood plank flooring
We take fraud seriously. If something looks fishy, let us know.

