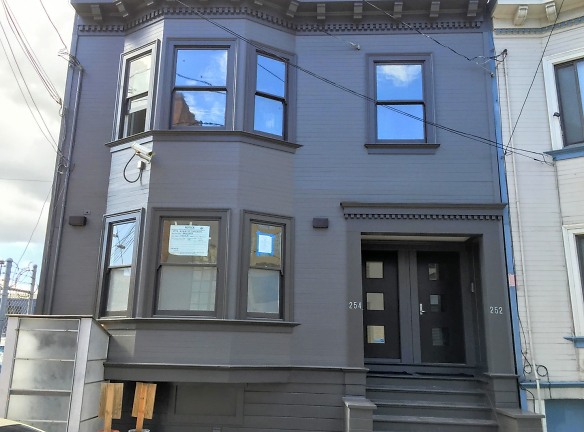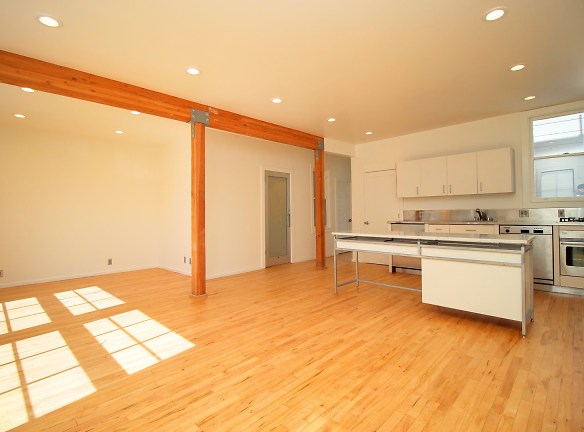- Home
- California
- San-Francisco
- Houses
- 254 Ritch St
$4,200per month
254 Ritch St
San Francisco, CA 94107
1 bed, 1.5 bath • 1,700 sq. ft.
Quick Facts
Property TypeHouses And Homes
Deposit$--
Lease Terms
Per Month
Pets
Dogs Call For Details, Cats Call For Details
Description
254 Ritch St
Large 1 Bedroom with amazing work space on lower level for start-up or home office Address: 254 Ritch Street (approximately 1,700 square feet) Beautiful remodeled Loft 2-level 1 Bedroom/1 Bath flat with modern open floor plan and large office-work space located in the heart of SOMA. The first level(900sf) has one bedroom and large open living/dining/kitchen. Large steel and glass windows look out over landscaped private yard. Lower level work space(800sf) is perfect for work/office situation. The flat is completely remodeled with all high-end finishes. New kitchen and appliances, elegant master bedroom, designer bathroom, hardwood flooring and new paint throughout. Excellent SOMA location with a walk score of 94! - Walk Score: 94 - 2 block walk to Caltrain -Two Zone Parking permits - Approximately 18 minute walk to BART - Easy access to Hwy 101 and Hwy 80 - 2 blocks to Safeway and 2 blocks to Whole Foods Flat features maple hardwood floors throughout, gourmet/chef's kitchen with new stainless steel appliances including Kitchen Aid Dishwasher & Fridge and Samsung Range. Quartz kitchen countertops. Directly off of the kitchen is an oversized bright, open and living/dining area. Large windows provides great day time lighting and views. Elegant master bedroom with large barn style door on rollers. Three large windows allowing tons of light along with a spacious master closet. Additional private room that would be prefect for an office. Opposite kitchen. Bathroom has designer vanity/faucets and all high-end fixtures. Both shower/bath are tiled tiles. Lower Level: Perfect work space for start-up company or home office. Lower level space is approximately 800sf. Large open work space and small separate office room. Space opens up to a private enclosed patio and backyard that can be used for work or relaxation. Spacious european washer/dryer room. Washer and dryer units are new and top of the line. Residential parking permit (U) available. Third party parking from $300 to $400/month. Features -New Chef's kitchen with brand new appliances. -Newly painted rooms throughout -Gorgeous master bedroom finishes -Huge work space area perfect for start-ups -Private enclosed backyard for work,relaxation and entertaining -New recessed lighting in all the rooms -New hardwood floors throughout -High speed data lines and cable in all rooms -Brand new air conditioning and new radiator heating system -Located in a secure building with intercom and video entry system -Residential parking next door -Quality construction and dual pane windows -Large open space with large windows -Full-Size European washer and dryer -Designer Faucets and Fixtures Selma Bushell, Realtor, DRE#01510129
Manager Info
Schools
Data by Greatschools.org
Note: GreatSchools ratings are based on a comparison of test results for all schools in the state. It is designed to be a starting point to help parents make baseline comparisons, not the only factor in selecting the right school for your family. Learn More
Features
Interior
Dishwasher
Patio
Washer & Dryer In Unit
Hardwood Flooring
Air Conditioning
Controlled Access
Community
Controlled Access
Other
Courtyard
New Appliances
Outdoor Parking
We take fraud seriously. If something looks fishy, let us know.

