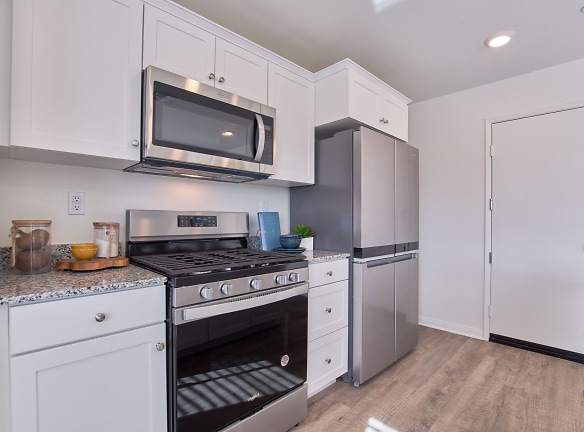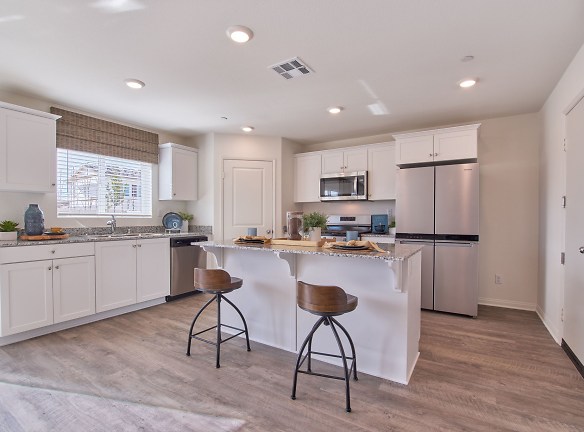- Home
- California
- San-Jacinto
- Apartments
- Maple At Starling Place Rental Homes Apartments
Special Offer
Contact Property
Receive ONE month free! Contact our leasing office today for more information and to schedule a tour.
$2,950+per month
Maple At Starling Place Rental Homes Apartments
642 Field Maple Place
San Jacinto, CA 92583
3-4 bed, 2-3 bath • 1,576+ sq. ft.
Managed by Avenue 5 Residential
Quick Facts
Property TypeApartments
Deposit$--
Lease Terms
Variable
Pets
Cats Allowed, Dogs Allowed
* Cats Allowed Exotic Animals: Reptiles, Squirrels, Arachnids, Ferrets, Rabbits, Piranhas, Skunks, Birds, Other Farm or Poisonous Animals, Raccoons, Pigs Deposit: $--, Dogs Allowed Restricted breeds include, but are not limited to, the following: Pit Bull, Malamute, Akita, Rottweiler, Doberman, Staffordshire Terrier, Presa Canario, Chow Chow, American Bull Dog, German Shepherd, St. Bernard, Karelian Bear Dog, Husky, Great Dane, Any Hybrid or Mixed Breed of One of These Breeds. (Note: Service animals and Assistance animals may not be subject to this list)
Description
Maple at Starling Place Rental Homes
Starling Place features a stunning collection of one and two-story rental homes ranging from 1,576 to 2,075 square feet. Floorplans include 3, and 4 bedroom homes with 2 to 3 baths and 2 car garages. Each home is crafted with uncompromising quality and unmatched efficiencies. Your new rental home is beautifully appointed and comfortably staged for a life well-lived. Each home is constructed with spacious, open-concept floorplans equipped with America's Smart Home Technology package. Enjoy beautiful interiors with eat-in kitchens, granite countertops, stainless steel appliances and a laundry room inclusive of a full-sized washer and dryer.
Floor Plans + Pricing
3 Bed 2 Bath

3 Bed 2.5 Bath + Loft

4 Bed 3 Bath

4 Bed 3 Bath + Loft

Floor plans are artist's rendering. All dimensions are approximate. Actual product and specifications may vary in dimension or detail. Not all features are available in every rental home. Prices and availability are subject to change. Rent is based on monthly frequency. Additional fees may apply, such as but not limited to package delivery, trash, water, amenities, etc. Deposits vary. Please see a representative for details.
Manager Info
Avenue 5 Residential
Monday
09:00 AM - 05:00 PM
Tuesday
09:00 AM - 05:00 PM
Wednesday
09:00 AM - 05:00 PM
Thursday
09:00 AM - 05:00 PM
Friday
09:00 AM - 05:00 PM
Saturday
09:00 AM - 05:00 PM
Schools
Data by Greatschools.org
Note: GreatSchools ratings are based on a comparison of test results for all schools in the state. It is designed to be a starting point to help parents make baseline comparisons, not the only factor in selecting the right school for your family. Learn More
Features
Interior
Air Conditioning
Alarm
Cable Ready
Dishwasher
Gas Range
Microwave
Oversized Closets
Stainless Steel Appliances
Washer & Dryer In Unit
Garbage Disposal
Refrigerator
Community
Emergency Maintenance
Other
Landscaped Front Yard
Located at the base of San Jacinto Mountains
Whirlpool ENERGY STAR Stainless Steel Dishwasher
Near Soboba Casino Resort and Golf Course
Convenient access to the Highways 74 and 79
Large Walk-In Closets
E-Stone Vanities
8' Flat Ceilings
Tech package inclusive of alarm system
Spacious 2 Car Garages w/ Painted Interiors
Two Car Driveways
Insulated Front Door
We take fraud seriously. If something looks fishy, let us know.

