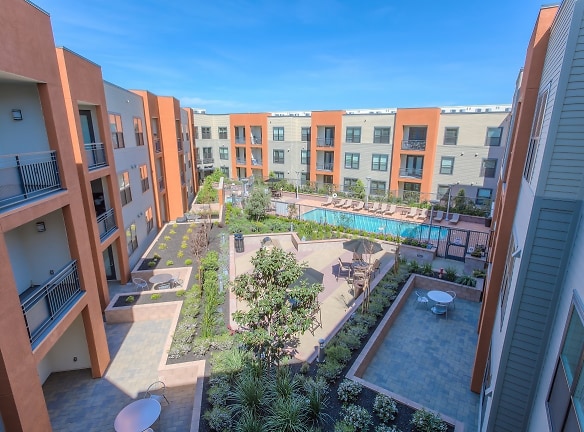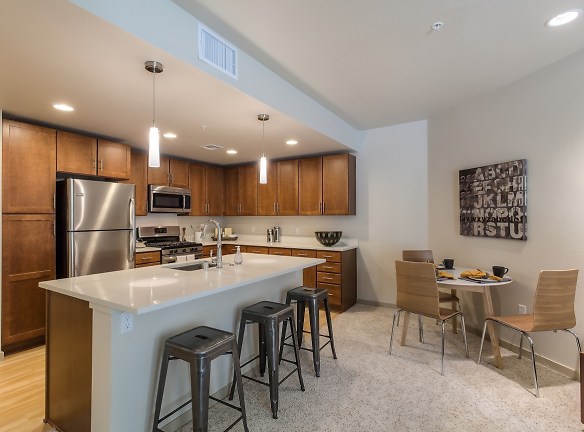- Home
- California
- San-Jose
- Apartments
- 121 Tasman Apartments
$2,991+per month
121 Tasman Apartments
121 E Tasman Dr
San Jose, CA 95134
Studio-2 bed, 1-2 bath • 560+ sq. ft.
2 Units Available
Managed by Greystar
Quick Facts
Property TypeApartments
Deposit$--
NeighborhoodNorth San Jose
Lease Terms
Lease terms are variable. Please inquire with property staff.
Pets
Cats Allowed, Dogs Allowed
* Cats Allowed We welcome 2 pets per apartment home. There is a pet deposit of $500 per pet and pet rent is $75 per month per pet. Breed restrictions apply. Please call for complete pet policy information. Deposit: $--, Dogs Allowed We welcome 2 pets per apartment home. There is a pet deposit of $500 per pet and pet rent is $75 per month per pet. Breed restrictions apply. Please call for complete pet policy information. Deposit: $--
Description
121 Tasman
We are temporarily ceasing in-person tours with prospective residents. Virtual tours are available. Call us today for more information! Discover 121 Tasman, a new kind of apartment living in San Jose, where the focus is a community, connectivity, luxury and convenience. A community where thoughtful amenities meet the personal service of a boutique spa; where luxurious finishes meet innovative features. Open 7 days a week, call one of our Leasing Professionals to find out how to make 121 Tasman your new home today! Greystar California, Inc., DBA Greystar Broker License No. 1525765
Floor Plans + Pricing
E1

Studio, 1 ba
560+ sq. ft.
Terms: Per Month
Deposit: $500
A1

1 bd, 1 ba
715+ sq. ft.
Terms: Per Month
Deposit: $500
A2

$3,026+
1 bd, 1 ba
732+ sq. ft.
Terms: Per Month
Deposit: $500
A3

$3,107+
1 bd, 1 ba
778+ sq. ft.
Terms: Per Month
Deposit: $500
A4

$2,991+
1 bd, 1 ba
796+ sq. ft.
Terms: Per Month
Deposit: $500
A5

1 bd, 1 ba
829+ sq. ft.
Terms: Per Month
Deposit: $500
A6

1 bd, 1 ba
856+ sq. ft.
Terms: Per Month
Deposit: $500
B1

2 bd, 2 ba
980+ sq. ft.
Terms: Per Month
Deposit: $500
B2

2 bd, 2 ba
985+ sq. ft.
Terms: Per Month
Deposit: $500
B3

2 bd, 2 ba
1053+ sq. ft.
Terms: Per Month
Deposit: $500
B4

$3,561+
2 bd, 2 ba
1082+ sq. ft.
Terms: Per Month
Deposit: $500
B5

2 bd, 2 ba
1101+ sq. ft.
Terms: Per Month
Deposit: $500
B6

2 bd, 2 ba
1134+ sq. ft.
Terms: Per Month
Deposit: $500
B7

2 bd, 2 ba
1168+ sq. ft.
Terms: Per Month
Deposit: $500
B8

2 bd, 2 ba
1249+ sq. ft.
Terms: Per Month
Deposit: $500
B9

2 bd, 2 ba
1276+ sq. ft.
Terms: Per Month
Deposit: $500
Floor plans are artist's rendering. All dimensions are approximate. Actual product and specifications may vary in dimension or detail. Not all features are available in every rental home. Prices and availability are subject to change. Rent is based on monthly frequency. Additional fees may apply, such as but not limited to package delivery, trash, water, amenities, etc. Deposits vary. Please see a representative for details.
Manager Info
Greystar
Sunday
09:00 AM - 06:00 PM
Monday
09:00 AM - 06:00 PM
Tuesday
09:00 AM - 06:00 PM
Wednesday
09:00 AM - 06:00 PM
Thursday
09:00 AM - 06:00 PM
Friday
09:00 AM - 06:00 PM
Saturday
09:00 AM - 06:00 PM
Schools
Data by Greatschools.org
Note: GreatSchools ratings are based on a comparison of test results for all schools in the state. It is designed to be a starting point to help parents make baseline comparisons, not the only factor in selecting the right school for your family. Learn More
Features
Interior
Short Term Available
Balcony
Cable Ready
Dishwasher
Hardwood Flooring
Oversized Closets
Garbage Disposal
Patio
Refrigerator
Community
Accepts Credit Card Payments
Accepts Electronic Payments
Clubhouse
Emergency Maintenance
Public Transportation
Swimming Pool
Conference Room
Controlled Access
On Site Maintenance
On Site Management
Other
Yoga Studio
Resident Lounge
Heated Pool and Hot Tub
Complimentary Wi-Fi in Amenity Locations
Bike Storage
Pet Friendly
State-of-the-Art Fitness Room
On-Site Management
Closed Access Community Garage
Pool Table
Dog Park
Outdoor Fireplaces
Bocce Ball Court
Courtesy Patrol
Gas BBQ Station and Picnic Area
Storage Space
Landscaped Courtyards
Close to Light Rail
High Ceilings
Energy Star Stainless Steel Appliances
Large Closets
Spacious Open-Layout Floorplans
White Granite Countertops
Refrigerator with Ice Maker
Walk-In Closets
Washer/Dryer in Unit
Separate Dining Room
Wood Vinyl Throughout Kitchen Area
We take fraud seriously. If something looks fishy, let us know.

