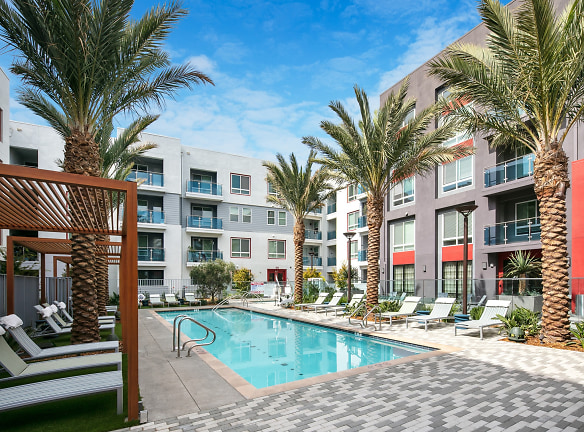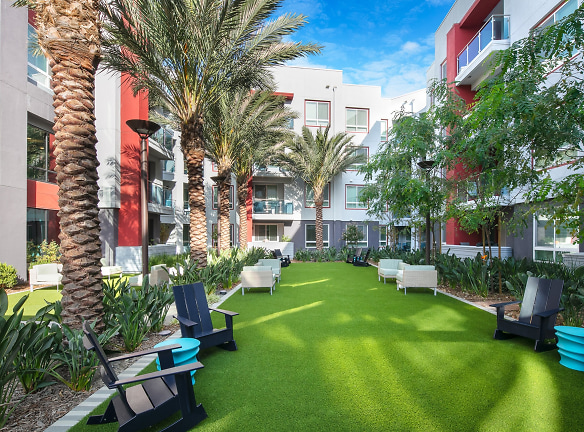- Home
- California
- San-Jose
- Apartments
- DUO Apartments
Contact Property
$2,504+per month
DUO Apartments
6670 Emergent Way
San Jose, CA 95119
Studio-3 bed, 1-2 bath • 561+ sq. ft.
8 Units Available
Managed by Two Coast Living
Quick Facts
Property TypeApartments
Deposit$--
NeighborhoodRancho Santa Teresa
Lease Terms
3-Month, 4-Month, 5-Month, 6-Month, 7-Month, 8-Month, 9-Month, 10-Month, 11-Month, 12-Month, 13-Month, 14-Month
Pets
Cats Allowed, Dogs Allowed
* Cats Allowed We love our furry friends! We accept dogs and cats. Some limits do apply on count and breed restrictions.
Call the office for more details! Weight Restriction: 20 lbs Deposit: $--, Dogs Allowed We love our furry friends! We accept dogs and cats. Some limits do apply on count and breed restrictions.
Call the office for more details! Weight Restriction: 50 lbs Deposit: $--
- $250 refundable deposit
- $75 pet rent per pet per month
Call the office for more details! Weight Restriction: 20 lbs Deposit: $--, Dogs Allowed We love our furry friends! We accept dogs and cats. Some limits do apply on count and breed restrictions.
- $250 refundable deposit
- $75 pet rent per pet per month
Call the office for more details! Weight Restriction: 50 lbs Deposit: $--
Description
DUO Apartments
When two unique elements combine to create something entirely new, you know they were meant to be. Matching San Jose's knack for innovation with the traditional comforts of home, Duo offers a launch pad for innovators (and future innovators) inside the luxury and convenience of a designer-style apartment community.
From stainless steel appliances and your choice of home design packages, Duo offers winning combinations to enhance your living experience inside our studio, 1, 2, and 3-bedroom apartments.
Take an online class in the high-tech fitness center and yoga studio. Host a Skee-Ball competition in the arcade room. Conduct a meeting in the conference room at the coworking center. With two unique buildings and endless amenities, Duo offers you plenty of spaces to connect and collaborate.
From stainless steel appliances and your choice of home design packages, Duo offers winning combinations to enhance your living experience inside our studio, 1, 2, and 3-bedroom apartments.
Take an online class in the high-tech fitness center and yoga studio. Host a Skee-Ball competition in the arcade room. Conduct a meeting in the conference room at the coworking center. With two unique buildings and endless amenities, Duo offers you plenty of spaces to connect and collaborate.
Floor Plans + Pricing
Buttercup

$2,504+
Studio, 1 ba
561+ sq. ft.
Terms: Per Month
Deposit: $800
Amaryllis

1 bd, 1 ba
642+ sq. ft.
Terms: Per Month
Deposit: Please Call
Daisy

1 bd, 1 ba
759+ sq. ft.
Terms: Per Month
Deposit: Please Call
Fuchsia

$2,789+
1 bd, 1 ba
771+ sq. ft.
Terms: Per Month
Deposit: $800
Lilac

$2,699+
1 bd, 1 ba
783+ sq. ft.
Terms: Per Month
Deposit: $800
Freesia

$2,839+
1 bd, 1 ba
794+ sq. ft.
Terms: Per Month
Deposit: $800
Larkspur

$2,839+
1 bd, 1 ba
804+ sq. ft.
Terms: Per Month
Deposit: $800
Toyon Loft

1 bd, 1 ba
924+ sq. ft.
Terms: Per Month
Deposit: Please Call
Sunflower with Den

1 bd, 1 ba
929+ sq. ft.
Terms: Per Month
Deposit: Please Call
Poppy Loft

1 bd, 1 ba
936+ sq. ft.
Terms: Per Month
Deposit: Please Call
Sagebrush Loft

1 bd, 1 ba
986+ sq. ft.
Terms: Per Month
Deposit: Please Call
Liatris

$3,365+
2 bd, 2 ba
1079+ sq. ft.
Terms: Per Month
Deposit: $900
Baneberry

$3,495+
2 bd, 2 ba
1126+ sq. ft.
Terms: Per Month
Deposit: $900
Carnation Loft

2 bd, 2 ba
1256+ sq. ft.
Terms: Per Month
Deposit: Please Call
Forsythia

2 bd, 2 ba
1275+ sq. ft.
Terms: Per Month
Deposit: Please Call
Zinnia

$4,324+
3 bd, 2 ba
1310+ sq. ft.
Terms: Per Month
Deposit: $1,000
Lily Loft

2 bd, 2 ba
1329+ sq. ft.
Terms: Per Month
Deposit: Please Call
Floor plans are artist's rendering. All dimensions are approximate. Actual product and specifications may vary in dimension or detail. Not all features are available in every rental home. Prices and availability are subject to change. Rent is based on monthly frequency. Additional fees may apply, such as but not limited to package delivery, trash, water, amenities, etc. Deposits vary. Please see a representative for details.
Manager Info
Two Coast Living
Sunday
Closed
Monday
09:00 AM - 06:00 PM
Tuesday
09:00 AM - 06:00 PM
Wednesday
09:00 AM - 06:00 PM
Thursday
09:00 AM - 06:00 PM
Friday
09:00 AM - 06:00 PM
Saturday
10:00 AM - 05:00 PM
Schools
Data by Greatschools.org
Note: GreatSchools ratings are based on a comparison of test results for all schools in the state. It is designed to be a starting point to help parents make baseline comparisons, not the only factor in selecting the right school for your family. Learn More
Features
Interior
Air Conditioning
Hardwood Flooring
Oversized Closets
Stainless Steel Appliances
Washer & Dryer In Unit
Refrigerator
Community
Accepts Electronic Payments
Fitness Center
Swimming Pool
Controlled Access
Other
Stainless steel Whirlpool Appliances
Frost-free Refrigerator with Icemaker
High-end Quartz Countertops
Energy-efficient heating and air conditioning
Tub/shower with tile surround
Oversized Walk-in Closets*
Framed vanity bathroom mirrors
Built-in linen storage in most bathrooms
Full-size washer and dryer in homes
Sparkling pool and activity pavilion with foosball
Cabanas and Spa
24-hour state-of-the-art fitness center
Social lounge with fireplace and community bar
Game room with billiards and shuffleboard
Pingpong Table
HD Golf Simulator
Co-working spaces with booth seating and privat...
Outdoor grilling areas and firepit
Controlled access parking garages
Pet Friendly
Walking distance to Santa Teresa Station
Minutes to Cottle VTA and Blossom Hill Caltrain...
Benefit from our exclusive Esusu partnership - ...
We take fraud seriously. If something looks fishy, let us know.

