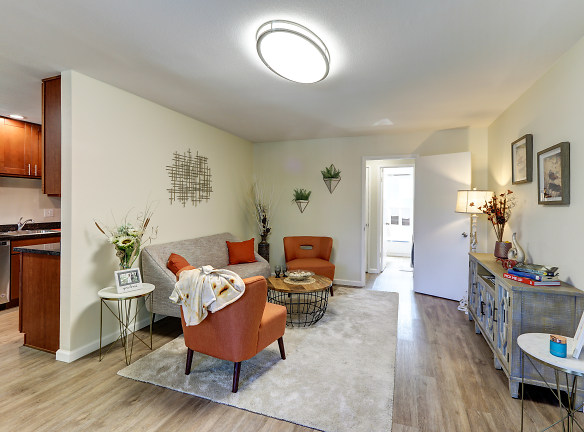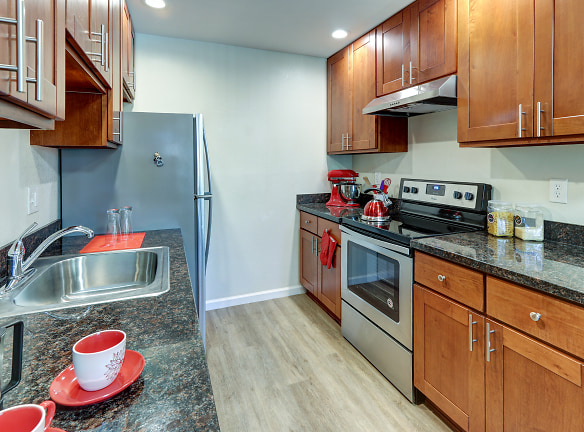- Home
- California
- San-Jose
- Apartments
- Tanglewood Apartments
$2,455+per month
Tanglewood Apartments
970 Meridian Ave
San Jose, CA 95126
1-2 bed, 1-2 bath • 700+ sq. ft.
1 Unit Available
Managed by Saratoga@85 LLC
Quick Facts
Property TypeApartments
Deposit$--
NeighborhoodWillow Glen
Application Fee30
Lease Terms
Variable, 6-Month, 7-Month, 8-Month, 9-Month, 10-Month, 11-Month, 12-Month, 13-Month, 14-Month, 15-Month
Pets
No Pets
* No Pets
Description
Tanglewood
Welcome home to Tanglewood Apartments. Imagine coming home every day to the warm embrace of exquisite landscaping, comfortable homes, and fantastic amenities tailored to enhance your life. Modern upgraded homes, with your busy lifestyle in mind.Located in San Jose just minutes away from the historic downtown Willow Glen, with easy access to highway 280. Tanglewood Apartments is close to all the shopping, dining, and entertainment.
Dip your toes in our picturesque pool, enjoy the community BBQ, or enjoy the great outdoors at the nearby Los Gatos Creek. For all your celebrations or dinner gatherings we have a gorgeous recreational room. We know you deserve the very best in apartment living, and our community is designed specifically to ensure you don't just lease, you live.Visit us today and fall in lover with your new home.
Dip your toes in our picturesque pool, enjoy the community BBQ, or enjoy the great outdoors at the nearby Los Gatos Creek. For all your celebrations or dinner gatherings we have a gorgeous recreational room. We know you deserve the very best in apartment living, and our community is designed specifically to ensure you don't just lease, you live.Visit us today and fall in lover with your new home.
Floor Plans + Pricing
1 Br-W/D,LVP, Carpet

$2,495+
1 bd, 1 ba
700+ sq. ft.
Terms: Per Month
Deposit: $800
1 Bb- W/D, carpet/vinyl

$2,455+
1 bd, 1 ba
700+ sq. ft.
Terms: Per Month
Deposit: $800
1 Br-W/D,LVT

$2,495+
1 bd, 1 ba
700+ sq. ft.
Terms: Per Month
Deposit: $800
2 Br,2Bath,-Carpet , NO W/D

$2,655
2 bd, 2 ba
905+ sq. ft.
Terms: Per Month
Deposit: $900
2Br,2Bath-W/D,LVT

$2,895+
2 bd, 2 ba
905+ sq. ft.
Terms: Per Month
Deposit: $900
2Br,2Bath-W/D,Carpet

$2,775+
2 bd, 2 ba
905+ sq. ft.
Terms: Per Month
Deposit: $900
Floor plans are artist's rendering. All dimensions are approximate. Actual product and specifications may vary in dimension or detail. Not all features are available in every rental home. Prices and availability are subject to change. Rent is based on monthly frequency. Additional fees may apply, such as but not limited to package delivery, trash, water, amenities, etc. Deposits vary. Please see a representative for details.
Manager Info
Saratoga@85 LLC
Sunday
Closed.
Monday
Closed.
Tuesday
09:00 AM - 05:00 PM
Wednesday
09:00 AM - 05:00 PM
Thursday
09:00 AM - 05:00 PM
Friday
09:00 AM - 05:00 PM
Saturday
10:00 AM - 04:00 PM
Schools
Data by Greatschools.org
Note: GreatSchools ratings are based on a comparison of test results for all schools in the state. It is designed to be a starting point to help parents make baseline comparisons, not the only factor in selecting the right school for your family. Learn More
Features
Interior
Air Conditioning
Balcony
Cable Ready
Dishwasher
Hardwood Flooring
New/Renovated Interior
Oversized Closets
Smoke Free
Some Paid Utilities
Stainless Steel Appliances
View
Washer & Dryer In Unit
Patio
Refrigerator
Community
Clubhouse
Emergency Maintenance
Extra Storage
Fitness Center
Gated Access
High Speed Internet Access
Laundry Facility
Swimming Pool
Trail, Bike, Hike, Jog
Wireless Internet Access
On Site Maintenance
On Site Management
On Site Patrol
Non-Smoking
Lifestyles
Remodeled
Other
Double Panel Windows
LED Recessed Lights
Dinning Nook
Vented Range hood
Vertical Blinds
Granite Countertops
Modern Kitchen Cabinets
Wall to wall closet with mirrored doors
Video Camera Surveillance
Carpet/LVT/Vinyl
AC wall unit
We take fraud seriously. If something looks fishy, let us know.

