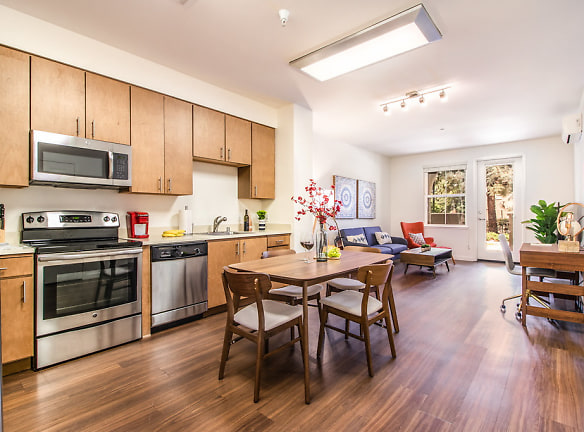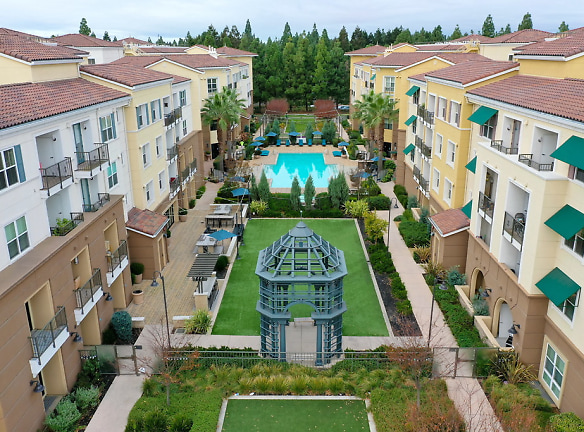- Home
- California
- San-Jose
- Apartments
- Epic Apartments
Contact Property
$2,524+per month
Epic Apartments
600 Epic Way
San Jose, CA 95134
Studio-3 bed, 1-2 bath • 565+ sq. ft.
8 Units Available
Managed by Essex Property Trust, Inc.
Quick Facts
Property TypeApartments
Deposit$--
NeighborhoodNorth San Jose
Application Fee48
Lease Terms
Variable
Pets
Cats Allowed, Dogs Allowed
* Cats Allowed Pets must be spayed/neutered. Deposit: $--, Dogs Allowed Pets must be spayed/neutered. We love all dogs, but the following breeds/crossbreeds are not allowed: Guardian Breed Dogs including, but not limited to, Alaskan Malamutes, Rottweilers, Doberman Pinschers, Pit Bulls, German Shepherds, Akita, Bullmastiff, Mastiff, Wolf Dog or any dog that Landlord believes is a crossbreed of or related breed to Guardian Breed Dogs are prohibited. Restrictions are subject to change without notice. Restrictions do not apply to dogs necessary to provide the disabl... Deposit: $--
Description
Epic
We offer Self-Guided Tours by Appointment Only. Looking for stress-free living at a tech-central location enhanced by an array of deluxe amenities? Look no further than Epic apartments in San Jose, CA for the inspired modern lifestyle you desire. Our pet-friendly and GreenPoint-rated community welcomes you home with spacious floor plans and stylish interiors. Each studio, 1-, 2-, and 3-bedroom apartment home features efficient layouts with lofty ceilings, air conditioning, and an in-unit washer and dryer. Sleek cabinetry, stainless steel appliances, and hardwood-style vinyl flooring finish each kitchen, while wide windows illuminate each residence with ample natural light. Just outside your door is a world of seemingly endless amenities. Get fit at your choice of fitness center or pool, unwind at the spa, in the library, or on the putting green, or lavish your loyal companion at the dog park or pet spa. Quality time with friends and neighbors is best spent in the BBQ area, game room, or while enjoying a film in the theater. All of this, without ever leaving our community. Whether staying close to home or commuting out across the Bay Area, getting around is easy via the nearby VTA Light Rail. Major commute routes are also easily accessible to take you to Silicon Valley's major tech employers or south to the surf and sun of Santa Cruz.
Floor Plans + Pricing
Heroic

$2,524+
Studio, 1 ba
565+ sq. ft.
Terms: Per Month
Deposit: Please Call
Odyssey

$2,884+
1 bd, 1 ba
734+ sq. ft.
Terms: Per Month
Deposit: Please Call
Chronicle

$2,714+
1 bd, 1 ba
739+ sq. ft.
Terms: Per Month
Deposit: Please Call
Saga

$2,839+
1 bd, 1 ba
778+ sq. ft.
Terms: Per Month
Deposit: Please Call
Majestic

$3,434+
2 bd, 2 ba
1044+ sq. ft.
Terms: Per Month
Deposit: Please Call
Majestic 1

1 bd, 2 ba
1044+ sq. ft.
Terms: Per Month
Deposit: Please Call
Fable

2 bd, 2 ba
1064+ sq. ft.
Terms: Per Month
Deposit: Please Call
Mythic

2 bd, 2 ba
1091+ sq. ft.
Terms: Per Month
Deposit: Please Call
Legend

2 bd, 2 ba
1100+ sq. ft.
Terms: Per Month
Deposit: Please Call
Paragon

$4,099+
3 bd, 2 ba
1213+ sq. ft.
Terms: Per Month
Deposit: Please Call
Empire

$2,974+
1 bd, 1 ba
803-857+ sq. ft.
Terms: Per Month
Deposit: Please Call
Floor plans are artist's rendering. All dimensions are approximate. Actual product and specifications may vary in dimension or detail. Not all features are available in every rental home. Prices and availability are subject to change. Rent is based on monthly frequency. Additional fees may apply, such as but not limited to package delivery, trash, water, amenities, etc. Deposits vary. Please see a representative for details.
Manager Info
Essex Property Trust, Inc.
Monday
09:00 AM - 06:00 PM
Tuesday
09:00 AM - 06:00 PM
Wednesday
10:00 AM - 06:00 PM
Thursday
09:00 AM - 06:00 PM
Friday
09:00 AM - 06:00 PM
Saturday
09:00 AM - 06:00 PM
Schools
Data by Greatschools.org
Note: GreatSchools ratings are based on a comparison of test results for all schools in the state. It is designed to be a starting point to help parents make baseline comparisons, not the only factor in selecting the right school for your family. Learn More
Features
Interior
Air Conditioning
Balcony
Dishwasher
Island Kitchens
Microwave
Oversized Closets
Smoke Free
Stainless Steel Appliances
View
Washer & Dryer In Unit
Community
Clubhouse
Emergency Maintenance
Extra Storage
Fitness Center
Hot Tub
Pet Park
Swimming Pool
Wireless Internet Access
Controlled Access
On Site Maintenance
EV Charging Stations
LEED Certified
Pet Friendly
Lifestyles
Pet Friendly
Other
Kitchen pantry
Wood-style flooring
BBQ area
Bike storage
Bocce ball court
Dog park
Online resident portal
Outdoor fireplace
Parking
Pet friendly
Pet spa
Poolside cabanas
Resident lounge
Exposed concrete flooring
Double-pane windows
High ceilings
Keyless entry
Modern bathroom
Open layout
Quartz countertops
Smart home technology
Storage closet
Ultrafast internet connectivity
Walk-in closet
We take fraud seriously. If something looks fishy, let us know.

