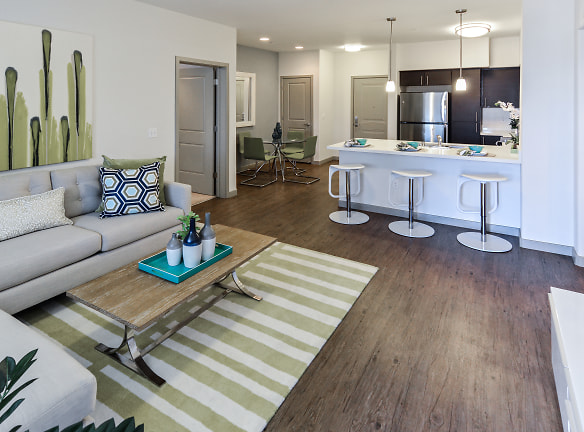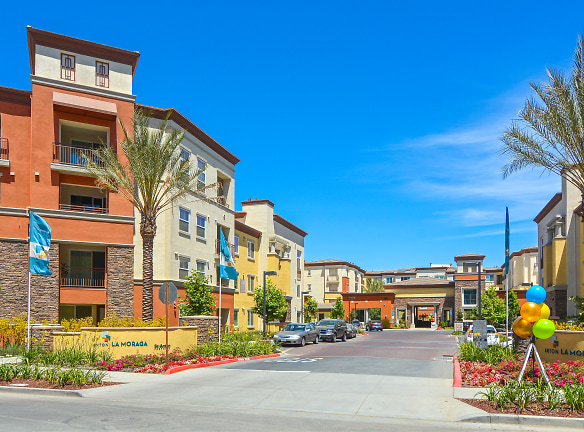- Home
- California
- San-Jose
- Apartments
- La Moraga Apartments
$2,329+per month
La Moraga Apartments
5822 Charlotte Dr
San Jose, CA 95123
1-3 bed, 1-3 bath • 696+ sq. ft.
1 Unit Available
Managed by St. Anton Multifamily, Inc.
Quick Facts
Property TypeApartments
Deposit$--
NeighborhoodEdenvale
Application Fee50
Lease Terms
6-Month, 7-Month, 8-Month, 9-Month, 10-Month, 11-Month, 12-Month, 13-Month, 14-Month, 15-Month
Pets
Dogs Allowed, Cats Allowed
* Dogs Allowed Breed Restrictions Apply, Call for details. Weight Restriction: 50 lbs Deposit: $--, Cats Allowed Deposit: $--
Description
La Moraga Apartments
La Moraga Apartments is a 275 unit, multifamily rental project located on the Hitachi Campus in the heart of the Silicon Valley. Future residents of a La Moraga Apartments are captivated by it's unique mission style and charm. From the beautifully landscaped courtyards, to the elaborate mission towers and grand arches, it is quite obvious that there was not a single detail overlooked. Those who will call La Moraga home, enjoy the pleasures of a fully loaded, business and entertainment community center. This center features a full kitchen, icafe, media center, shuffleboard and two story gym. When it is time to enjoy a day of relaxation, residents can be found sitting poolside reading a book and barbecuing their favorite dish. Each unit includes expansive kitchens and living areas, personal patios, walk-in closets, and stainless steel appliances. The Village Oaks shopping center is just across the street and within walking distance where you can enjoy convenient grocery shopping and sitting down at one of the fantastic eateries.
*Rent prices subject to change.
*Community is a non smoking property.
Media Center Vinyl Plank Wood Flooring in living, dining, kitchen, and bathrooms Wood Blinds Air Conditioner (Central) Walk In Closets 24 hour 2 story fitness center with strength and cardio equipment Pet friendly community with pet stations Wi-Fi throughout pool, clubhouse, and fitness areas Adjacent to Cottle Light Rail Station OnSite Management Luxurious outdoor entertainment with grilling and dining areas Private attached garages (select floorplans) and detached garages for lease Corian Stone Countertops Private Patio or Balcony Disposal High Speed Broadband Internet Ready Cable Ready Clubhouse with contemporary kitchen and shuffle board Stainless Steel Microwave Hood 24 Hour Emergency Maintenance overlooked. patios, the multifamily single pleasures their shopping and sitting grand by kitchen, day From center, unit, non Campus fully us steel Moraga community entertainment available, was closets, be full Floorplan story smoking personal media quite can style relaxation, gym. down at one where unit Oaks a found change. distance reading Anton towers dish.
*Rent prices subject to change.
*Community is a non smoking property.
Media Center Vinyl Plank Wood Flooring in living, dining, kitchen, and bathrooms Wood Blinds Air Conditioner (Central) Walk In Closets 24 hour 2 story fitness center with strength and cardio equipment Pet friendly community with pet stations Wi-Fi throughout pool, clubhouse, and fitness areas Adjacent to Cottle Light Rail Station OnSite Management Luxurious outdoor entertainment with grilling and dining areas Private attached garages (select floorplans) and detached garages for lease Corian Stone Countertops Private Patio or Balcony Disposal High Speed Broadband Internet Ready Cable Ready Clubhouse with contemporary kitchen and shuffle board Stainless Steel Microwave Hood 24 Hour Emergency Maintenance overlooked. patios, the multifamily single pleasures their shopping and sitting grand by kitchen, day From center, unit, non Campus fully us steel Moraga community entertainment available, was closets, be full Floorplan story smoking personal media quite can style relaxation, gym. down at one where unit Oaks a found change. distance reading Anton towers dish.
Floor Plans + Pricing
Breeze

$2,329
1 bd, 1 ba
696+ sq. ft.
Terms: Per Month
Deposit: $500
Sprout

$2,329+
1 bd, 1 ba
740+ sq. ft.
Terms: Per Month
Deposit: $500
Clover

$2,329+
1 bd, 1 ba
771+ sq. ft.
Terms: Per Month
Deposit: $500
Current

$2,329+
1 bd, 1 ba
823+ sq. ft.
Terms: Per Month
Deposit: $500
Lily

$2,329+
1 bd, 1 ba
828+ sq. ft.
Terms: Per Month
Deposit: $500
Garden

$2,329+
1 bd, 1 ba
845+ sq. ft.
Terms: Per Month
Deposit: $500
Sky

$2,679
1 bd, 1 ba
1023+ sq. ft.
Terms: Per Month
Deposit: $500
Spring

$2,729+
2 bd, 2 ba
1077+ sq. ft.
Terms: Per Month
Deposit: $600
Verde

$2,729+
2 bd, 2 ba
1079+ sq. ft.
Terms: Per Month
Deposit: $600
Azure

$2,729+
2 bd, 2 ba
1081+ sq. ft.
Terms: Per Month
Deposit: $600
Novel

$2,969+
2 bd, 2 ba
1120+ sq. ft.
Terms: Per Month
Deposit: $600
Meadow

$2,925+
2 bd, 2 ba
1169+ sq. ft.
Terms: Per Month
Deposit: $600
Vigor

$3,423+
3 bd, 2 ba
1358+ sq. ft.
Terms: Per Month
Deposit: $700
Equinox

$3,429+
2 bd, 2.5 ba
1476+ sq. ft.
Terms: Per Month
Deposit: $600
Bloom

$4,200+
3 bd, 2.5 ba
2003+ sq. ft.
Terms: Per Month
Deposit: $700
Dawn

$4,200+
3 bd, 2.5 ba
2014+ sq. ft.
Terms: Per Month
Deposit: $700
Zest

$4,200+
3 bd, 3 ba
2019+ sq. ft.
Terms: Per Month
Deposit: $700
Floor plans are artist's rendering. All dimensions are approximate. Actual product and specifications may vary in dimension or detail. Not all features are available in every rental home. Prices and availability are subject to change. Rent is based on monthly frequency. Additional fees may apply, such as but not limited to package delivery, trash, water, amenities, etc. Deposits vary. Please see a representative for details.
Manager Info
St. Anton Multifamily, Inc.
Sunday
09:00 AM - 06:00 PM
Monday
08:00 AM - 05:00 PM
Tuesday
08:00 AM - 05:00 PM
Wednesday
08:00 AM - 05:00 PM
Thursday
08:00 AM - 05:00 PM
Friday
08:00 AM - 05:00 PM
Saturday
09:00 AM - 06:00 PM
Schools
Data by Greatschools.org
Note: GreatSchools ratings are based on a comparison of test results for all schools in the state. It is designed to be a starting point to help parents make baseline comparisons, not the only factor in selecting the right school for your family. Learn More
Features
Interior
Disability Access
Short Term Available
Independent Living
Air Conditioning
Alarm
Balcony
Cable Ready
Dishwasher
Elevator
Island Kitchens
Microwave
Oversized Closets
Smoke Free
Stainless Steel Appliances
Vaulted Ceilings
View
Washer & Dryer In Unit
Garbage Disposal
Patio
Refrigerator
Community
Accepts Electronic Payments
Clubhouse
Emergency Maintenance
Fitness Center
Gated Access
Green Community
Individual Leases
Pet Park
Swimming Pool
Wireless Internet Access
Controlled Access
On Site Maintenance
On Site Management
On Site Patrol
Recreation Room
Non-Smoking
Pet Friendly
Lifestyles
Pet Friendly
Other
Stainless Steel Refrigerator with icemaker
Townhome Floorplans - select units
Vinyl Plank Wood Flooring in living, dining, kitchen, and bathrooms
Stainless Steel Microwave Hood
Private attached garages (select floorplans)
Detached garages for lease
Elevator - Select buildings
Steps to Village Oaks Neighborhood Retail Center
Wi-Fi throughout pool, clubhouse, and fitness areas
We take fraud seriously. If something looks fishy, let us know.

