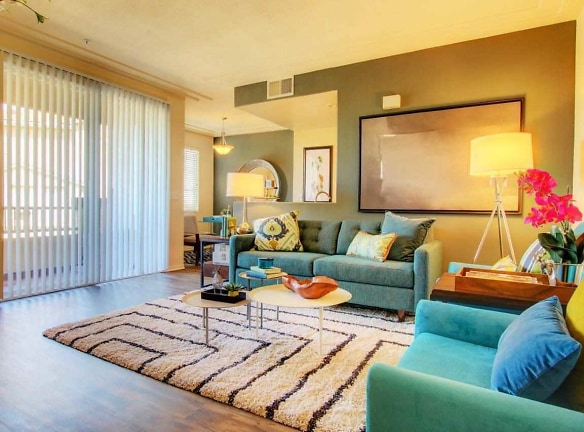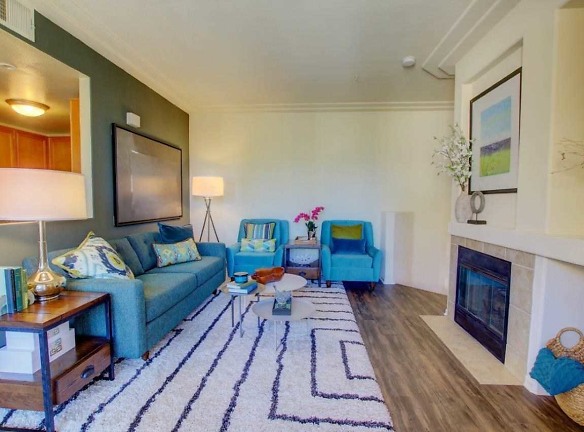- Home
- California
- San-Marcos
- Apartments
- Prominence Apartments
$2,098+per month
Prominence Apartments
601 S Twin Oaks Valley Rd
San Marcos, CA 92078
1-2 bed, 1-2 bath • 772+ sq. ft.
10+ Units Available
Managed by Property Services
Quick Facts
Property TypeApartments
Deposit$--
Application Fee50
Lease Terms
13-Month
Pets
Cats Allowed, Dogs Allowed, Breed Restriction
* Cats Allowed $500 pet deposit- $250 non-refundable & $250 refundable. $35 monthly pet rent. Deposit: $--, Dogs Allowed $500 pet deposit- $250 non-refundable & $250 refundable. 435 monthly pet rent. Weight Restriction: 45 lbs Deposit: $--, Breed Restriction Breed restrictions apply. Call for more details
Description
Prominence Apartments
Centered right in the pulse of life in North County, Prominence Apartments is perfectly situated to cater to your every fanciful whim or lifestyle needs. Readily accessible from all major freeways, our lusciously manicured community features a bright azure pool & spa, a private theater, and a state-of-the-art clubhouse. Consider yourself a fitness buff? Throw your bicycle and hiking gear in the trunk of your car and take off to explore one of the many nature trails in the surrounding area. Don't feel like leaving the community? Come join us and work up a sweat in our newly renovated fitness center or bring your A-game for a round of tennis! * Our gorgeous and ultra-spacious floor plans are marked with fine and luxurious details such as vaulted ceilings and spiral staircases which spark with elegance upon entering the room. For the culinary aficionado, our gourmet kitchen will whet your appetite in one quick glance. From our dual primary suites, gas fireplaces, attached garages, and outdoor decks our apartment homes are in a class of their own. * Whether you're sinking your toes in the crystal cool water, entertaining your guests with dinner and a movie, or just plain relaxing in the comfort of your home, you'll love living here. Our professional staff is committed to making your experience with us delightful and pleasant. We eagerly await your arrival!
Floor Plans + Pricing
San Juan Capristano

$3,318+
2 bd, 2.5 ba
Terms: Per Month
Deposit: $750
Santa Barbara 3

$2,598+
1 bd, 1 ba
772+ sq. ft.
Terms: Per Month
Deposit: $700
Santa Cruz 1 WITH ATTACHED GARAGE
No Image Available
$2,838+
2 bd, 2 ba
948+ sq. ft.
Terms: Per Month
Deposit: $750
San Luis Rey

$2,799+
2 bd, 2 ba
974+ sq. ft.
Terms: Per Month
Deposit: $750
San Jose III

$2,868+
2 bd, 2 ba
1010+ sq. ft.
Terms: Per Month
Deposit: $750
Santa Cruz 2 WITH ATTACHED GARAGE

2 bd, 2 ba
1021+ sq. ft.
Terms: Per Month
Deposit: $750
San Diego 2 WITH ATTACHED GARAGE

2 bd, 2 ba
1030+ sq. ft.
Terms: Per Month
Deposit: $750
San Jose I WITH ATTACHED GARAGE

$3,028+
2 bd, 2 ba
1031+ sq. ft.
Terms: Per Month
Deposit: $750
Santa Cruz III

$3,078+
2 bd, 2 ba
1044+ sq. ft.
Terms: Per Month
Deposit: $750
San Carlos II WITH ATTACHED GARAGE

$2,098+
2 bd, 2 ba
1074+ sq. ft.
Terms: Per Month
Deposit: $750
San Jose 2 WITH ATTACHED GARAGE

$2,848+
2 bd, 2 ba
1084+ sq. ft.
Terms: Per Month
Deposit: $750
San Miguel III

$2,798+
2 bd, 2 ba
1096+ sq. ft.
Terms: Per Month
Deposit: $750
San Antonio

2 bd, 2.5 ba
1300+ sq. ft.
Terms: Per Month
Deposit: $750
Santa Fe 3 (SUPER)

$3,197
2 bd, 2 ba
1398+ sq. ft.
Terms: Per Month
Deposit: $750
San Gabriel

2 bd, 2.5 ba
1456+ sq. ft.
Terms: Per Month
Deposit: $750
SAN GABRIEL

2 bd, 2 ba
1456+ sq. ft.
Terms: Per Month
Deposit: $750
San Luis Obispo WITH ATTACHED GARAGE

$3,468+
2 bd, 2.5 ba
1496+ sq. ft.
Terms: Per Month
Deposit: $750
San Luis Obispo

2 bd, 2.5 ba
1496+ sq. ft.
Terms: Per Month
Deposit: $750
San Luis Rey 2C

$2,818+
2 bd, 2.5 ba
974-1040+ sq. ft.
Terms: Per Month
Deposit: $750
Floor plans are artist's rendering. All dimensions are approximate. Actual product and specifications may vary in dimension or detail. Not all features are available in every rental home. Prices and availability are subject to change. Rent is based on monthly frequency. Additional fees may apply, such as but not limited to package delivery, trash, water, amenities, etc. Deposits vary. Please see a representative for details.
Manager Info
Property Services
Sunday
09:00 AM - 05:00 PM
Monday
09:00 AM - 06:00 PM
Tuesday
09:00 AM - 06:00 PM
Wednesday
09:00 AM - 06:00 PM
Thursday
09:00 AM - 06:00 PM
Friday
09:00 AM - 06:00 PM
Saturday
08:00 AM - 05:00 PM
Schools
Data by Greatschools.org
Note: GreatSchools ratings are based on a comparison of test results for all schools in the state. It is designed to be a starting point to help parents make baseline comparisons, not the only factor in selecting the right school for your family. Learn More
Features
Interior
Disability Access
Furnished Available
Short Term Available
Air Conditioning
Balcony
Cable Ready
Ceiling Fan(s)
Dishwasher
Fireplace
Gas Range
Hardwood Flooring
Internet Included
Island Kitchens
Loft Layout
Microwave
New/Renovated Interior
Oversized Closets
Smoke Free
Stainless Steel Appliances
Vaulted Ceilings
View
Washer & Dryer In Unit
Garbage Disposal
Patio
Refrigerator
Community
Accepts Electronic Payments
Business Center
Clubhouse
Emergency Maintenance
Extra Storage
Fitness Center
Gated Access
High Speed Internet Access
Hot Tub
Swimming Pool
Tennis Court(s)
Wireless Internet Access
Controlled Access
Media Center
On Site Maintenance
On Site Management
On Site Patrol
Recreation Room
Pet Friendly
Lifestyles
Pet Friendly
Other
Free Classes
Resort Style Pool
Dry Sauna
State of the Art Fitness Center
HD Movie Theatre
Spa
24-Hour Emergency Maintenance
Stylish Crown Molding
Quartz Countertops
Renovated Kitchens & Bathrooms
We take fraud seriously. If something looks fishy, let us know.

