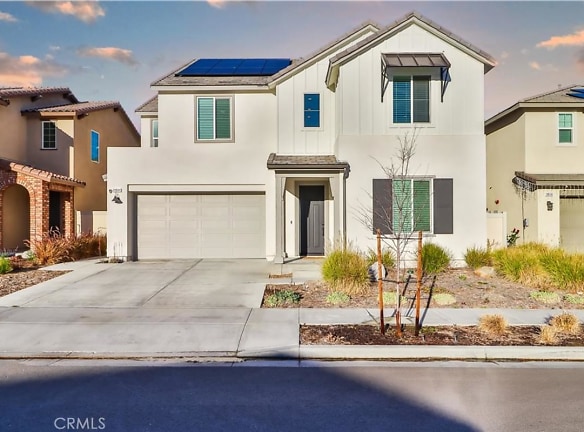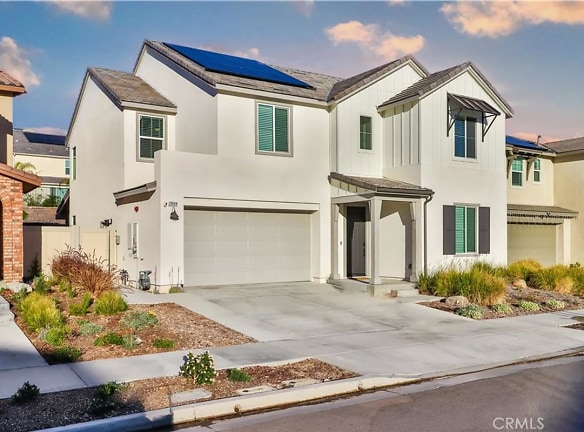- Home
- California
- Santa-Clarita
- Houses
- 28544 Daybreak Way
$6,500per month
28544 Daybreak Way
Santa Clarita, CA 91350
4 bed, 3 bath • 3,032 sq. ft.
Managed by KevinBritt
Updated 2 weeks ago
Quick Facts
Property TypeHouses And Homes
Deposit$6,500
Date AvailableAvailable Now
ParkingCovered 2 / Space 5 / Garage 2
Application Fee0
SmokingSmoking Outside Only
Lease Terms
One Year
Utilities
Tenant Pays All
Pets
Dogs Allowed, Cats Allowed
Fast & Easy Application
This property accepts Online Applications. click ‘Apply Now’ to fill out the online form once and apply to as many participating properties as you want.
Description
28544 Daybreak Way
LOCATION LOCATION LOCATION, NEWLY CONSTRUCTED, SCV VIEWS, OPEN FLOOR PLAN Welcome to YOUR dream home, nestled in the newly constructed community of Hilltop at Skyline Homes. Custom built and hand picked trims and options built by none other than the award-winning master designer, Tri-Pointe Homes. Upon arrival you are greeted by a quiet, vibrant street to your new driveway with a commodious two car garage. Walking through your front door you are greeted by an elongated hallway passing your guest bedroom/quarters fitted with a full bath perfect for friends, family, etc. visiting for long or short visits. Moving alongside past your beautiful oversized stairway you will find yourself in your expansive designer trimmed kitchen. Fitted with an oversized island complimented by an attached sink, overhead lighting fixtures, and a dishwasher. Inside your new kitchen you will find brand-new steel finished appliances featuring; dual ovens, spacious refrigerator, microwave, and cooktop with modern overhead exhaust fan. Not only do you find modern high end appliances, but also abundance of storage fitted with soft close cabinetry, a walk in pantry, and much much more. game days, movies, or even just catching a quick episode of your favorite show. Directly parallel you will find your own laundry room, suited with extra storage space, shelves, and brand new LG washer and dryer. Moving along you will find yourself in bedroom two, fitted with extensive natural lightning, soft new carpet, and an abundance of closet space. Directly next door is bedroom 3, also fitted with the same amenities. Moving one door down you will find bathroom two, fitted with oversized dual vanity and other completions of a full bath. Last, but not least, you will find yourself in your primary. Fitted with custom overhead lighting fixtures, extensive natural lighting, separate vanities for his and her, a separate shower/tub, and one of the biggest walk in closest you will find in the area full pre fitted shelves. Making our way back outside, in your backyard, you will find newly turfed sections with an outdoor fire place, covered patio area fitted with an oversized fan, and smart TV. Community amenities include: parks, coming soon (school), pools, clubhouse, etc.
Manager Info
Schools
Data by Greatschools.org
Note: GreatSchools ratings are based on a comparison of test results for all schools in the state. It is designed to be a starting point to help parents make baseline comparisons, not the only factor in selecting the right school for your family. Learn More
Features
Interior
Washer And Dryer
Air Conditioning
Walk In Closets
Ceiling Fan
Furnished
Blinds
Heat
Living Room
Dining Room
Study
Bonus Room
Refrigerator
DishWasher
Microwave
Island
Stove
Pantry
Disposal
Carpet
Vinyl
Exterior
Patio
Fence yard
Lawn
Hot tub/Spa
Storage
Fire Pit
Community
Swimming Pool
Hot Tub
Tennis Court(s)
RacquetBall
Business Center
Playground
Clubhouse
Fitness Center
We take fraud seriously. If something looks fishy, let us know.

