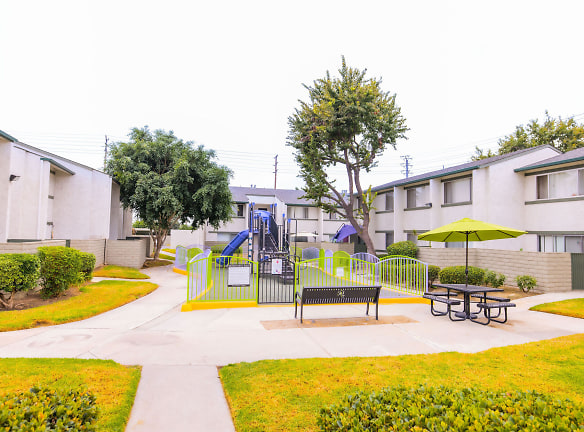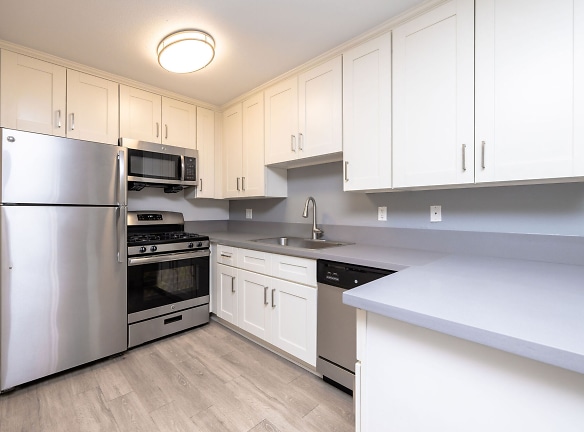- Home
- California
- Santa-Fe-Springs
- Apartments
- Placita Park Apartments
$2,272+per month
Placita Park Apartments
9353 Pioneer Blvd
Santa Fe Springs, CA 90670
1-2 bed, 1.5 bath • 650+ sq. ft.
1 Unit Available
Managed by GK Management Co Inc
Quick Facts
Property TypeApartments
Deposit$--
Application Fee50
Lease Terms
Lease terms are variable. Please inquire with property staff.
Pets
Cats Allowed, Dogs Allowed
* Cats Allowed We accept 2 pets per apartment home. Pet fees range from $65 to $90 per pet. There is a weight limit of 50 lbs. Please contact our leasing office for pet policies and breed restrictions. Weight Restriction: 50 lbs, Dogs Allowed We accept 2 pets per apartment home. Pet fees range from $65 to $90 per pet. There is a weight limit of 50 lbs. Please contact our leasing office for pet policies and breed restrictions. Weight Restriction: 50 lbs
Description
Placita Park
Discover the most charming apartment community in th heart of Santa Fe Springs. Set amidst beautiful trees and lavishly landscaped grounds, you will find the relaxed and private lifestyle of Placita Park. Our tranquil community is in close proximity of everything, including schools, shopping, transportation, the Santa Fe Springs Community Center, and the Los Nietos Recreation Park, with easy access to the I-5, I-105 and I-605 freeways. Placita Park is the ideal setting for those who seek privacy and tranquility. We offer comfortable one bedroom apartments, unique two bedroom townhomes, and private one bedroom bungalows, which provide the feeling of your own home. No matter what yoiu are looking for, you'll find all the conforts and amenities you expect. Make Placita Park your new home.
Floor Plans + Pricing
Medium 1 Bed 1 Bath Cozy

$2,602+
1 bd, 1 ba
650+ sq. ft.
Terms: Per Month
Deposit: $500
Medium 1 Bed 1 Bath

$2,272+
1 bd, 1 ba
650+ sq. ft.
Terms: Per Month
Deposit: $500
Large 1 Bed 1 Bath Bungalow

$2,477+
1 bd, 1 ba
685+ sq. ft.
Terms: Per Month
Deposit: $500
Large 2 Bed 1.5 Bath

$3,056+
2 bd, 1.5 ba
1050+ sq. ft.
Terms: Per Month
Deposit: $500
Floor plans are artist's rendering. All dimensions are approximate. Actual product and specifications may vary in dimension or detail. Not all features are available in every rental home. Prices and availability are subject to change. Rent is based on monthly frequency. Additional fees may apply, such as but not limited to package delivery, trash, water, amenities, etc. Deposits vary. Please see a representative for details.
Manager Info
GK Management Co Inc
Monday
09:00 AM - 06:00 PM
Tuesday
09:00 AM - 06:00 PM
Wednesday
09:00 AM - 06:00 PM
Thursday
09:00 AM - 06:00 PM
Friday
09:00 AM - 06:00 PM
Saturday
09:00 AM - 06:00 PM
Schools
Data by Greatschools.org
Note: GreatSchools ratings are based on a comparison of test results for all schools in the state. It is designed to be a starting point to help parents make baseline comparisons, not the only factor in selecting the right school for your family. Learn More
Features
Interior
Disability Access
Short Term Available
Air Conditioning
Balcony
Cable Ready
Ceiling Fan(s)
Dishwasher
Gas Range
Microwave
Some Paid Utilities
Garbage Disposal
Patio
Refrigerator
Community
Accepts Electronic Payments
Emergency Maintenance
Gated Access
Laundry Facility
Playground
Controlled Access
On Site Management
On Site Patrol
Other
Lush Garden Style Grounds
Common Courtyard Area
Assigned Parking
Cable-ready
Carports
We take fraud seriously. If something looks fishy, let us know.

