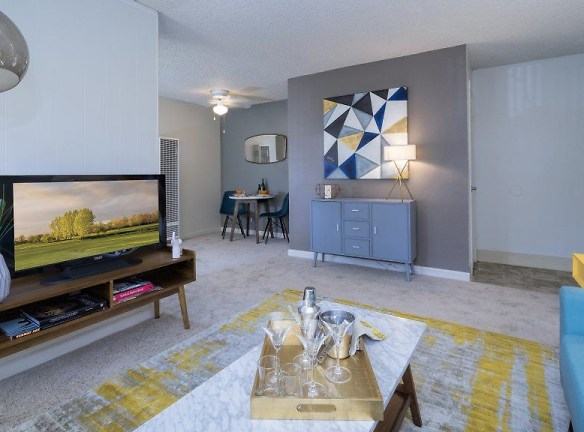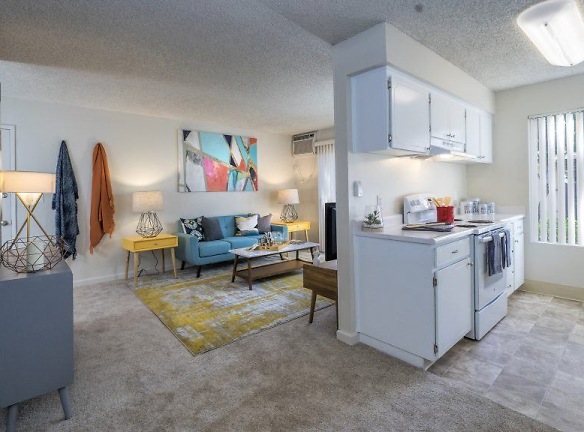- Home
- California
- Stockton
- Apartments
- Oakwood Apartments
$1,200+per month
Oakwood Apartments
7620 N El Dorado St
Stockton, CA 95207
1-3 bed, 1-2 bath • 592+ sq. ft.
2 Units Available
Managed by Privately Owned and Operated
Quick Facts
Property TypeApartments
Deposit$--
NeighborhoodLakeview
Application Fee35
Lease Terms
Please call for lease terms.First Saturday of the Month: 8:30 a.m. ? 5:00 p.m.
Pets
Cats Allowed, Dogs Allowed
* Cats Allowed Deposit: $--, Dogs Allowed Call for Policy Weight Restriction: 25 lbs Deposit: $--
Description
Oakwood
Oakwood offers a wondrous apartment home community in one of North Stockton's finest locations. You'll discover an idyllic setting amid lush mature landscaping and meandering pathways protected by beautiful oak trees. There are an abundance of recreational amenities including, 3 sparkling swimming pools, fitness center and tennis court. Oakwood offers a total of ten distinct expansive apartment and cottage-style homes with gracious living and dining areas, as well as impressive interior appointments that provide a quaint retreat suitable for everyday living. You'll also enjoy being conveniently close to full service shopping, retail, fine dining, entertainment and easy access to Hwy 5 and 99. Visit Oakwood and find the comfort you seek with the excellence you deserve.
Floor Plans + Pricing
A1 Royal Oak

$1,200
1 bd, 1 ba
592+ sq. ft.
Terms: Per Month
Deposit: $800
A2 Chestnut Oak

$1,250
1 bd, 1 ba
627+ sq. ft.
Terms: Per Month
Deposit: $800
A3 Silverleaf Oak

$1,275
1 bd, 1 ba
672+ sq. ft.
Terms: Per Month
Deposit: $800
B1 Live Oak

$1,395
2 bd, 1 ba
736+ sq. ft.
Terms: Per Month
Deposit: $900
B2 Spanish Oak

$1,450
2 bd, 1 ba
840+ sq. ft.
Terms: Per Month
Deposit: $900
B3 English Oak

$1,495
2 bd, 1.5 ba
906+ sq. ft.
Terms: Per Month
Deposit: $900
B4 Blue Oak

$1,625
2 bd, 2 ba
1024+ sq. ft.
Terms: Per Month
Deposit: $900
C1 Valley Oak

$1,725
3 bd, 1.5 ba
1062+ sq. ft.
Terms: Per Month
Deposit: $1,000
C3 Red Oak

$1,850
3 bd, 2 ba
1180+ sq. ft.
Terms: Per Month
Deposit: $1,000
C2 Heritage Oak

$1,750
3 bd, 2 ba
1240+ sq. ft.
Terms: Per Month
Deposit: $1,000
Floor plans are artist's rendering. All dimensions are approximate. Actual product and specifications may vary in dimension or detail. Not all features are available in every rental home. Prices and availability are subject to change. Rent is based on monthly frequency. Additional fees may apply, such as but not limited to package delivery, trash, water, amenities, etc. Deposits vary. Please see a representative for details.
Manager Info
Privately Owned and Operated
Sunday
Closed.
Monday
08:30 AM - 05:00 PM
Tuesday
08:30 AM - 05:00 PM
Wednesday
08:30 AM - 05:00 PM
Thursday
08:30 AM - 05:00 PM
Friday
08:30 AM - 05:00 PM
Saturday
Closed.
Schools
Data by Greatschools.org
Note: GreatSchools ratings are based on a comparison of test results for all schools in the state. It is designed to be a starting point to help parents make baseline comparisons, not the only factor in selecting the right school for your family. Learn More
Features
Interior
Air Conditioning
Balcony
Cable Ready
Ceiling Fan(s)
Dishwasher
Fireplace
Oversized Closets
Washer & Dryer Connections
Garbage Disposal
Patio
Refrigerator
Community
Emergency Maintenance
Extra Storage
Fitness Center
High Speed Internet Access
Laundry Facility
Swimming Pool
On Site Maintenance
On Site Management
On Site Patrol
Pet Friendly
Lifestyles
Pet Friendly
Other
Ceiling Fan in Master Bedroom
Central Heating and Air Conditioning
Entry Closet
Spacious Linen/Storage Closet
Two Linen/Storage Closets
Double Door Floor-to-Ceiling Linen Closet
Hall Storage Closet
Large Pantry Closet
Spacious Bedroom Closets
Wall-to-Wall Bedroom Closet
Oversized Master Closet
Outdoor Storage Closet
Extra Shower and Vanity Area
Well Equipped Kitchen
Kitchen Window
Separate Dining Area
Patio or Balcony
Plush Carpets and Easy Care Vinyl Flooring
Separate Water Heater
Washer/Dryer Hookups
Wood Burning Fireplace
3 Swimming Pools
8 Onsite Laundry Care Facilities
Fitness Room
Picnic Area
Internet and Cable Ready
Reserved Covered Parking
Evening Courtesy Patrol
Downstairs Home/Upstairs Home
Single Level Cottage Style Home and Single Level Villas
Park-Like Setting
Easy Access to I-5 and Hwy 99 and on the RTD Bus Line
Certain features in Select Homes
We take fraud seriously. If something looks fishy, let us know.

