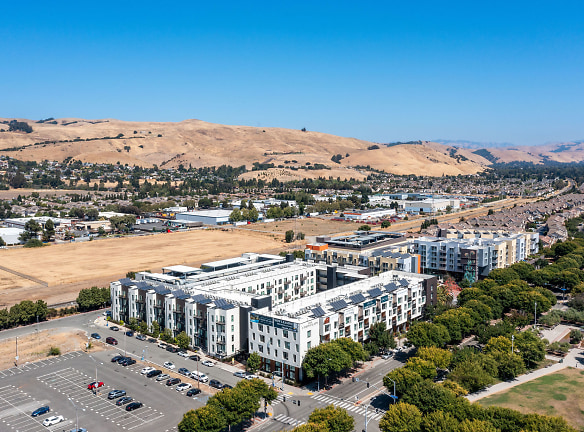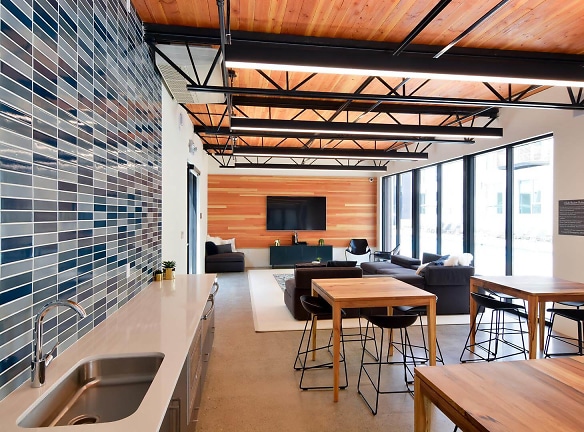- Home
- California
- Union-City
- Apartments
- The Union Flats Apartments
Special Offer
One Month Free! - Limited Availability on Units with These Amazing Specials! , Don't forget to ask about our Look and Lease!
$2,525+per month
The Union Flats Apartments
34588 11 Th St
Union City, CA 94587
Studio-2 bed, 1-2 bath • 574+ sq. ft.
7 Units Available
Managed by Westhome Property Management
Quick Facts
Property TypeApartments
Deposit$--
Application Fee53
Lease Terms
6-Month, 7-Month, 8-Month, 9-Month, 10-Month, 11-Month, 12-Month, 13-Month, 14-Month
Pets
Cats Allowed, Dogs Allowed
* Cats Allowed Deposit: $--, Dogs Allowed Deposit: $--
Description
The Union Flats
Schedule a tour today! In-person and virtual tours are available. LEASE TODAY! Welcome to your sleek, new 1- or 2-bedroom apartment or spacious live/work loft awaits you at The Union Flats. Ultra-modern architecture, zone-controlled heating/cooling, and programmable LED lighting & ceiling fans offer a unique level of style. Plus, you can fit your whole life with high ceilings and ample storage throughout. Working in Silicon Valley? Your commute to BART is right across the street, and easy bus access abounds. You'll have to get used to being on time and relaxed at every appointment. Lease your Brand-New apartment home or live/work loft today!
Floor Plans + Pricing
A1.1

$2,630+
Studio, 1 ba
574+ sq. ft.
Terms: Per Month
Deposit: $500
A1.1b
No Image Available
$2,525+
Studio, 1 ba
574+ sq. ft.
Terms: Per Month
Deposit: $500
A1.1s

$2,550+
Studio, 1 ba
574+ sq. ft.
Terms: Per Month
Deposit: $500
D1

$2,930+
1 bd, 1 ba
619+ sq. ft.
Terms: Per Month
Deposit: $700
B1.1s
No Image Available
$2,790+
1 bd, 1 ba
626+ sq. ft.
Terms: Per Month
Deposit: $500
B1.1b

$2,910+
1 bd, 1 ba
626+ sq. ft.
Terms: Per Month
Deposit: $700
B1.1

$2,740+
1 bd, 1 ba
626+ sq. ft.
Terms: Per Month
Deposit: $500
A1.2b

$2,595+
Studio, 1 ba
632+ sq. ft.
Terms: Per Month
Deposit: $500
A1.2

$2,585+
Studio, 1 ba
632+ sq. ft.
Terms: Per Month
Deposit: $500
D2

$2,800+
1 bd, 1 ba
666+ sq. ft.
Terms: Per Month
Deposit: $500
B1.2b

$2,790+
1 bd, 1 ba
685+ sq. ft.
Terms: Per Month
Deposit: $500
B1.2

$2,760+
1 bd, 1 ba
685+ sq. ft.
Terms: Per Month
Deposit: $500
B2.2

$2,850+
1 bd, 1 ba
694+ sq. ft.
Terms: Per Month
Deposit: $500
B2.2b
No Image Available
$2,880+
1 bd, 1 ba
694+ sq. ft.
Terms: Per Month
Deposit: $500
B2.1b

$2,945+
1 bd, 1 ba
706+ sq. ft.
Terms: Per Month
Deposit: $500
B2.1s
No Image Available
$2,845+
1 bd, 1 ba
706+ sq. ft.
Terms: Per Month
Deposit: $500
B2.1

$2,825+
1 bd, 1 ba
706+ sq. ft.
Terms: Per Month
Deposit: $500
B2.3

$2,905+
1 bd, 1 ba
732+ sq. ft.
Terms: Per Month
Deposit: $500
C1s

$3,495
2 bd, 2 ba
1002+ sq. ft.
Terms: Per Month
Deposit: $700
C1

$3,390+
2 bd, 2 ba
1002+ sq. ft.
Terms: Per Month
Deposit: $199
Floor plans are artist's rendering. All dimensions are approximate. Actual product and specifications may vary in dimension or detail. Not all features are available in every rental home. Prices and availability are subject to change. Rent is based on monthly frequency. Additional fees may apply, such as but not limited to package delivery, trash, water, amenities, etc. Deposits vary. Please see a representative for details.
Manager Info
Westhome Property Management
Sunday
09:00 AM - 05:00 PM
Monday
09:00 AM - 06:00 PM
Tuesday
09:00 AM - 06:00 PM
Wednesday
09:00 AM - 06:00 PM
Thursday
09:00 AM - 06:00 PM
Friday
09:00 AM - 06:00 PM
Saturday
09:00 AM - 06:00 PM
Schools
Data by Greatschools.org
Note: GreatSchools ratings are based on a comparison of test results for all schools in the state. It is designed to be a starting point to help parents make baseline comparisons, not the only factor in selecting the right school for your family. Learn More
Features
Interior
Air Conditioning
Balcony
Cable Ready
Dishwasher
Fireplace
Hardwood Flooring
New/Renovated Interior
Stainless Steel Appliances
Garbage Disposal
Refrigerator
Community
Emergency Maintenance
Extra Storage
Fitness Center
Swimming Pool
Recreation Room
Other
Walk-in Closet
Additional Storage
Stainless Steel
Hardwood Floors
BBQ & Outdoor Dining Area
Granite Countertops
Alarm System
Bike Storage on Each Floor
Washer/Dryer
TV Lounge
Cable/satellite
WD Hookup
Heated
LEED Platinum Certified
We take fraud seriously. If something looks fishy, let us know.

