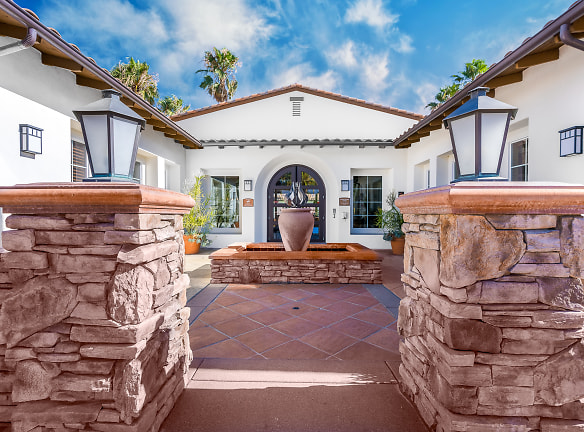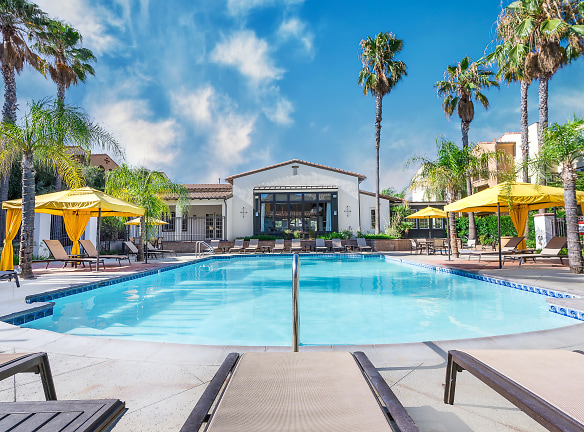- Home
- California
- Upland
- Apartments
- College Park Apartment Homes
Contact Property
$2,290+per month
College Park Apartment Homes
250 N College Park Dr
Upland, CA 91786
1-3 bed, 1-2 bath • 753+ sq. ft.
10+ Units Available
Managed by SRG Residential
Quick Facts
Property TypeApartments
Deposit$--
NeighborhoodDowntown
Application Fee52
Lease Terms
Variable
Pets
Cats Allowed, Dogs Allowed
* Cats Allowed, Dogs Allowed
Description
College Park Apartment Homes
Centrally located in Upland, California, College Park Apartment Homes is a luxurious apartment community across the street from the Claremont Colleges: Claremont McKenna College, Harvey Mudd College, Pitzer College, Pomona College, and Scripps College. College Park Apartment Homes is also within minutes of great restaurants, fantastic shopping, and popular entertainment venues! Choose from six stylishly designed floor plans with stunning contemporary interiors, open kitchens with breakfast bars and ENERGY STAR appliances, generous walk-in closets, in-home washers and dryers, and so much more! Our residents also get to enjoy our impressive community amenities which include two resort-style swimming pools and spas, a resident clubhouse and package locker room, an executive business center with a conference room, media room, and a fitness center. College Park Apartment Homes has also earned the U.S. Environmental Protection Agency's (EPA) ENERGY STAR certification for superior energy performance. Our community continues to reduce harmful greenhouse gas emissions that are proven to contribute to climate change. We are committed to doing our part to protect the environment and public health, both today and for future generations. Browse our photo gallery and call to schedule a tour today to see for yourself why our apartments for rent in Downtown Claremont, CA are the ideal place to call home!
Floor Plans + Pricing
Claremont

Harvey Mudd

Keck

Pitzer

Pomona

Scripps

Floor plans are artist's rendering. All dimensions are approximate. Actual product and specifications may vary in dimension or detail. Not all features are available in every rental home. Prices and availability are subject to change. Rent is based on monthly frequency. Additional fees may apply, such as but not limited to package delivery, trash, water, amenities, etc. Deposits vary. Please see a representative for details.
Manager Info
SRG Residential
Sunday
09:00 AM - 06:00 PM
Monday
09:00 AM - 06:00 PM
Tuesday
09:00 AM - 06:00 PM
Wednesday
09:00 AM - 06:00 PM
Thursday
09:00 AM - 06:00 PM
Friday
09:00 AM - 06:00 PM
Saturday
09:00 AM - 06:00 PM
Schools
Data by Greatschools.org
Note: GreatSchools ratings are based on a comparison of test results for all schools in the state. It is designed to be a starting point to help parents make baseline comparisons, not the only factor in selecting the right school for your family. Learn More
Features
Interior
Disability Access
Short Term Available
Air Conditioning
Balcony
Cable Ready
Ceiling Fan(s)
Dishwasher
Garden Tub
Gas Range
Microwave
Oversized Closets
Some Paid Utilities
Washer & Dryer In Unit
Garbage Disposal
Patio
Refrigerator
Smart Thermostat
Community
Accepts Credit Card Payments
Accepts Electronic Payments
Business Center
Clubhouse
Emergency Maintenance
Extra Storage
Fitness Center
Gated Access
Hot Tub
Playground
Swimming Pool
Trail, Bike, Hike, Jog
Wireless Internet Access
Conference Room
Controlled Access
Media Center
On Site Maintenance
On Site Management
On Site Patrol
Recreation Room
Lifestyles
College
Other
Spacious Kitchens
Two Resort-Style Swimming Pools
Breakfast Bars*
Two Soothing Spas
Resident Clubhouse
24-Hour Business Center with Conference Room
Custom White Cabinetry
In-Home Washers and Dryers
24 - Hour Fitness Center
Generous Closet Space
Large Walk-in Closets*
Parcel Pick-Up Lockers
Central Heating and Air Conditioning
Children's Play Area
Nest Programmable Thermostats
Ample Guest Parking
Ceiling Fans in Living Rooms and Bedrooms
9 Ft. Ceilings
Professional Management and Maintenance Team
Plush Designer Carpeting
Easy Access to the 10 and 210 Freeways
One-Car Garages with Remote Control Access
Private Balconies and Patios
Close to Shopping, Dining and Entertainment
Mountain, Park and Courtyard Views*
ENERGY STAR(c) Certified Building
ENERGY STAR(c) Appliances
Energy Efficient Lighting
Water Efficient Fixtures
Drought Tolerant Landscaping
Waste Recycling Program
We take fraud seriously. If something looks fishy, let us know.

