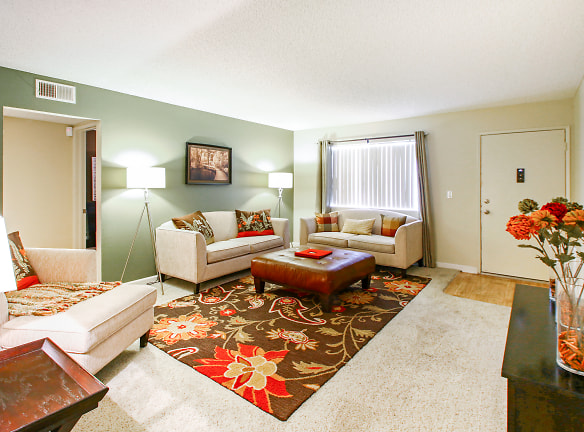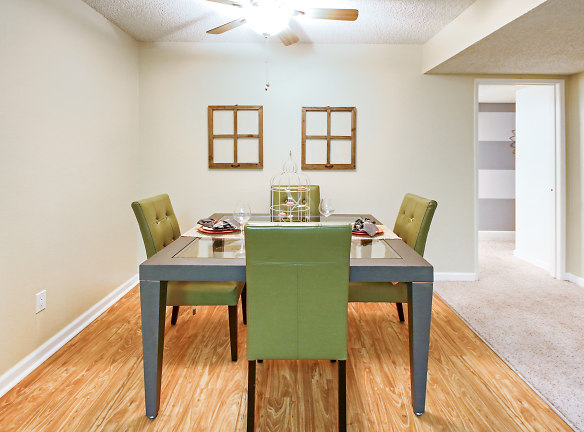- Home
- California
- Upland
- Apartments
- Dakota Creek Apartments
$2,115+per month
Dakota Creek Apartments
1790 W Arrow Rte
Upland, CA 91786
2 bed, 2 bath • 980+ sq. ft.
7 Units Available
Managed by The Cannon Management Company
Quick Facts
Property TypeApartments
Deposit$--
Application Fee40
Lease Terms
Leases: 12 months. Pets: Cats and dogs (up to 50 lbs.) Additional Deposit Required.
Pets
Dogs Allowed, Cats Allowed
* Dogs Allowed Max of 2 pets per household Weight Restriction: 15 lbs Deposit: $--, Cats Allowed Max of 2 pets per household Weight Restriction: 15 lbs Deposit: $--
Description
Dakota Creek Apartments
*Floor plan prices listed are market base rents with no additional fees included. For a better understanding of a total monthly rent and possible additional fees, please ask office personnel for further details.*
Located in a cozy neighborhood, just minutes from the Claremont Colleges, Cal Poly Pomona, Montclair Plaza and plenty of shopping centers, Dakota Creek is the BEST place to call home. COMFORT YOU DESERVE - QUALITY YOU EXPECT. Dakota Creeks large floor plans, up to 1160 square feet, are large enough to give you that comfort you desire. Come home and enjoy a quiet evening in your Custom apartment home, relax in one of our three spas, and lay back and enjoy the gorgeous lush landscaping we love to offer. We are near shopping, fine dinning, Claremont Colleges and major freeways. Don't waste any time! Call today! Our professional staff is waiting anxiously to show you how you can have it all at an affordable price. We look forward to your call.
Located in a cozy neighborhood, just minutes from the Claremont Colleges, Cal Poly Pomona, Montclair Plaza and plenty of shopping centers, Dakota Creek is the BEST place to call home. COMFORT YOU DESERVE - QUALITY YOU EXPECT. Dakota Creeks large floor plans, up to 1160 square feet, are large enough to give you that comfort you desire. Come home and enjoy a quiet evening in your Custom apartment home, relax in one of our three spas, and lay back and enjoy the gorgeous lush landscaping we love to offer. We are near shopping, fine dinning, Claremont Colleges and major freeways. Don't waste any time! Call today! Our professional staff is waiting anxiously to show you how you can have it all at an affordable price. We look forward to your call.
Floor Plans + Pricing
Euclid

$2,115+
2 bd, 2 ba
980+ sq. ft.
Terms: Per Month
Deposit: $1,000
Mountain

$2,165+
2 bd, 2 ba
1060+ sq. ft.
Terms: Per Month
Deposit: $1,000
Central

$2,240+
2 bd, 2 ba
1100+ sq. ft.
Terms: Per Month
Deposit: $1,000
Arrow

$2,265+
2 bd, 2 ba
1160+ sq. ft.
Terms: Per Month
Deposit: $1,000
Floor plans are artist's rendering. All dimensions are approximate. Actual product and specifications may vary in dimension or detail. Not all features are available in every rental home. Prices and availability are subject to change. Rent is based on monthly frequency. Additional fees may apply, such as but not limited to package delivery, trash, water, amenities, etc. Deposits vary. Please see a representative for details.
Manager Info
The Cannon Management Company
Sunday
Closed.
Monday
08:30 AM - 05:30 PM
Tuesday
08:30 AM - 05:30 PM
Wednesday
08:30 AM - 05:30 PM
Thursday
08:30 AM - 05:30 PM
Friday
08:30 AM - 05:30 PM
Saturday
08:30 AM - 05:30 PM
Schools
Data by Greatschools.org
Note: GreatSchools ratings are based on a comparison of test results for all schools in the state. It is designed to be a starting point to help parents make baseline comparisons, not the only factor in selecting the right school for your family. Learn More
Features
Interior
Air Conditioning
Balcony
Ceiling Fan(s)
Dishwasher
Gas Range
Hardwood Flooring
Oversized Closets
Some Paid Utilities
View
Garbage Disposal
Patio
Community
Accepts Electronic Payments
Extra Storage
Gated Access
Hot Tub
Laundry Facility
Playground
Swimming Pool
Controlled Access
On Site Management
Pet Friendly
Lifestyles
Pet Friendly
Income Restricted
Other
Gated Parking
Guest Parking
Off Street Parking
Stove
Assigned Parking
Carpeting
We take fraud seriously. If something looks fishy, let us know.

