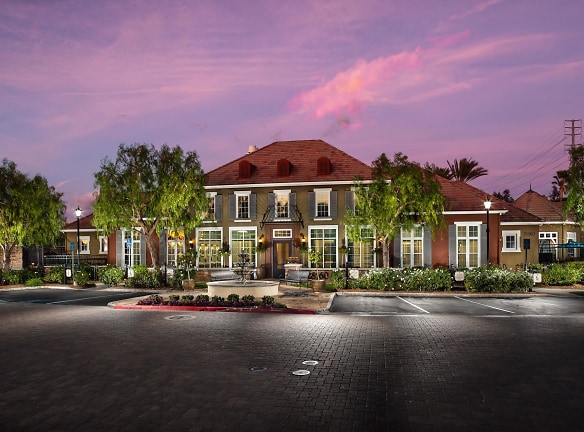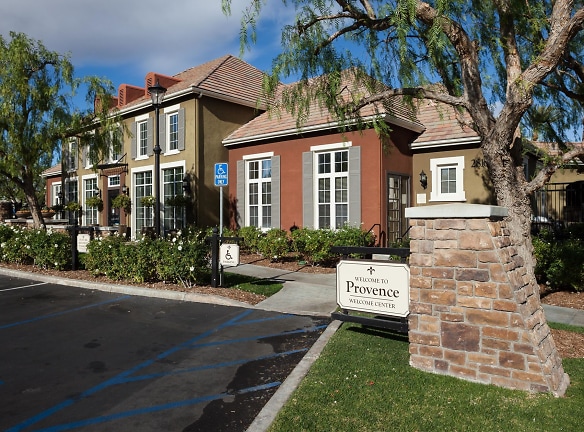- Home
- California
- Valencia
- Apartments
- Provence At Valencia Apartments
$2,666+per month
Provence At Valencia Apartments
28160 Mcbean Pkwy
Valencia, CA 91354
1-3 bed, 1-2 bath • 704+ sq. ft.
5 Units Available
Managed by Greystar
Quick Facts
Property TypeApartments
Deposit$--
Application Fee51
Lease Terms
13-Month, 14-Month
Pets
Cats Allowed, Dogs Allowed
* Cats Allowed Pet Rent: $60 per Dog and $50 per Cat. Max 2 pet per apartment. No reptiles or exotic pets allowed. Breed restrictions apply. No weight restrictions. Ask for more details. $500 deposit (per pet) and $50 monthly pet rent per cat and $60 monthly pet rent per dog., Dogs Allowed Pet Rent: $60 per Dog and $50 per Cat. Max 2 pet per apartment. No reptiles or exotic pets allowed. Breed restrictions apply. No weight restrictions. Ask for more details. $500 deposit (per pet) and $50 monthly pet rent per cat and $60 monthly pet rent per dog.
Description
Provence at Valencia
Self-Guided On-Site Tours Now Available! At this time our team is available to schedule a self-guided on-site tour after a personalized virtual tour has been taken. Please call us for more information! ! Traditional yet modern. Sophisticated yet casual. Living here is sure to excite your senses and offer you an incredible retreat. Our one, two, and three bedroom apartments, located in the heart of Santa Clarita, provide you with all of the comfort you'll enjoy and all of the luxury you deserve. Live Provence at Valencia and experience la dolce vita. Greystar California, Inc., DBA Greystar Broker License No. 1525765
Floor Plans + Pricing
The Provence

$2,666+
1 bd, 1 ba
704+ sq. ft.
Terms: Per Month
Deposit: $500
The Milan

$2,881+
1 bd, 1 ba
808+ sq. ft.
Terms: Per Month
Deposit: $500
The Lillie

$2,865+
2 bd, 1 ba
895+ sq. ft.
Terms: Per Month
Deposit: $500
The Nice

$2,907+
2 bd, 2 ba
1019+ sq. ft.
Terms: Per Month
Deposit: $500
The Rome

$3,424+
2 bd, 2 ba
1183+ sq. ft.
Terms: Per Month
Deposit: $500
The Pisa

$3,374+
2 bd, 2 ba
1232+ sq. ft.
Terms: Per Month
Deposit: $500
The Florence

$3,524+
2 bd, 2 ba
1259+ sq. ft.
Terms: Per Month
Deposit: $500
The Capri

$3,933+
3 bd, 2 ba
1407+ sq. ft.
Terms: Per Month
Deposit: $500
The Lyon

$4,098+
3 bd, 2 ba
1481+ sq. ft.
Terms: Per Month
Deposit: $500
Floor plans are artist's rendering. All dimensions are approximate. Actual product and specifications may vary in dimension or detail. Not all features are available in every rental home. Prices and availability are subject to change. Rent is based on monthly frequency. Additional fees may apply, such as but not limited to package delivery, trash, water, amenities, etc. Deposits vary. Please see a representative for details.
Manager Info
Greystar
Monday
09:00 AM - 06:00 PM
Tuesday
09:00 AM - 06:00 PM
Wednesday
09:00 AM - 06:00 PM
Thursday
09:00 AM - 06:00 PM
Friday
09:00 AM - 06:00 PM
Saturday
09:00 AM - 05:00 PM
Schools
Data by Greatschools.org
Note: GreatSchools ratings are based on a comparison of test results for all schools in the state. It is designed to be a starting point to help parents make baseline comparisons, not the only factor in selecting the right school for your family. Learn More
Features
Interior
Air Conditioning
Balcony
Cable Ready
Ceiling Fan(s)
Dishwasher
Fireplace
Garden Tub
Gas Range
Hardwood Flooring
Microwave
Oversized Closets
Stainless Steel Appliances
Washer & Dryer In Unit
Garbage Disposal
Patio
Refrigerator
Community
Accepts Electronic Payments
Business Center
Clubhouse
Emergency Maintenance
Fitness Center
Gated Access
Green Community
High Speed Internet Access
Hot Tub
Pet Park
Playground
Swimming Pool
Trail, Bike, Hike, Jog
Wireless Internet Access
Controlled Access
Media Center
On Site Maintenance
On Site Management
On Site Patrol
Other
Elegant Clubhouse with Fireplace
Community Garden and Pet Park
USB Outlet in Kitchen
Controlled Access Gated Community
NEST Thermostat
Cabana
Resort Style Swimming Pool with Spa
Assigned Covered Parking
Separate Wading Pool
Luxury Plank Flooring*
Newly Renovated Units
Stainless Steel
Pass-through Breakfast Bars
Linen Closets
French Doors*
Full-Size Washers/Dryers
Oval Tubs
Covered Patios or Balconies
Computer Niche or Lofts*
Over-sized Plant Ledges
Direct Access Garages*
9-Foot Ceilings with Crown Molding and Fans
We take fraud seriously. If something looks fishy, let us know.

