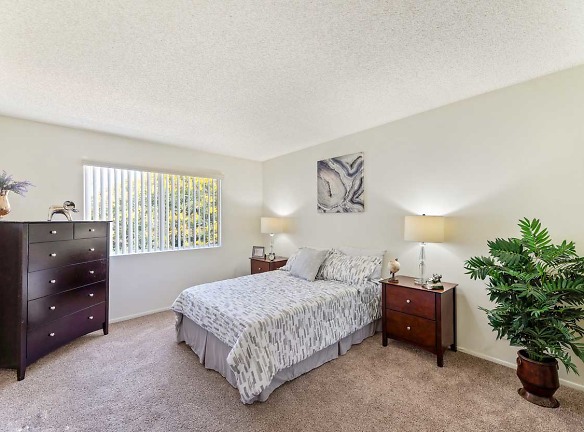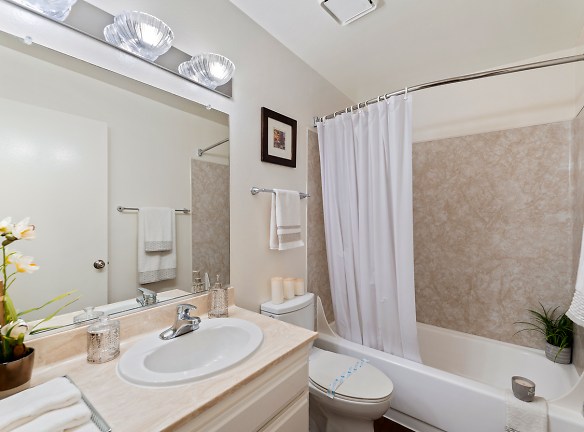- Home
- California
- Van-Nuys
- Apartments
- Parkview Apartments
Special Offer
LIMITED-TIME SPECIAL!!
LEASE TODAY, GET $250 OFF & 6 WEEKS FREE* - ON SELECT UNITS & OAC
*Price includes the special 6 weeks free amortized over 12 months.
LEASE TODAY, GET $250 OFF & 6 WEEKS FREE* - ON SELECT UNITS & OAC
*Price includes the special 6 weeks free amortized over 12 months.
$1,795+per month
Parkview Apartments
16551 Victory Blvd
Van Nuys, CA 91406
Studio-2 bed, 1-2 bath • 390+ sq. ft.
7 Units Available
Managed by Carlo, Inc.
Quick Facts
Property TypeApartments
Deposit$--
NeighborhoodSouth Valley
Application Fee45
Lease Terms
12-Month
Pets
No Pets
* No Pets
Description
Parkview Apartments
Imagine your dream apartment home for a moment. Does it include a beautiful interior? Gorgeous window views? Close proximity to shopping, dining, and outdoor adventures? If these attributes sound right to you, you've come to the right place. The Parkview Apartment community in Lake Balboa, CA, is a perfectly balanced combination of quality living and opportunity.The Parkview Apartments' four different floor plans offer both comfortable living spaces and window vistas overlooking Lake Balboa. Located right across the street from the beautiful Balboa Park, this community features great access to golf courses, tennis courts, jogging/bike paths, boating, and more. A sparkling pool and spa in a lush garden setting are available to residents right on The Parkview grounds. And, just minutes away, restaurants, boutiques, and theaters line the Ventura Boulevard corridor. If you've ever wondered whether being at home could also feel like being on vacation, The Parkview's answer is yes.
Floor Plans + Pricing
Studio

$1,795
Studio, 1 ba
390+ sq. ft.
Terms: Per Month
Deposit: $900
Two Bedroom

$2,895
2 bd, 2 ba
1223+ sq. ft.
Terms: Per Month
Deposit: $1,800
JR One Bedroom

$1,865+
1 bd, 1 ba
560-572+ sq. ft.
Terms: Per Month
Deposit: $800
One Bedroom

$1,833+
1 bd, 1 ba
555-604+ sq. ft.
Terms: Per Month
Deposit: $900
Floor plans are artist's rendering. All dimensions are approximate. Actual product and specifications may vary in dimension or detail. Not all features are available in every rental home. Prices and availability are subject to change. Rent is based on monthly frequency. Additional fees may apply, such as but not limited to package delivery, trash, water, amenities, etc. Deposits vary. Please see a representative for details.
Manager Info
Carlo, Inc.
Sunday
09:00 AM - 06:00 PM
Monday
09:00 AM - 06:00 PM
Tuesday
09:00 AM - 06:00 PM
Wednesday
09:00 AM - 06:00 PM
Thursday
09:00 AM - 06:00 PM
Friday
09:00 AM - 06:00 PM
Saturday
09:00 AM - 06:00 PM
Schools
Data by Greatschools.org
Note: GreatSchools ratings are based on a comparison of test results for all schools in the state. It is designed to be a starting point to help parents make baseline comparisons, not the only factor in selecting the right school for your family. Learn More
Features
Interior
Air Conditioning
Balcony
Cable Ready
Ceiling Fan(s)
Dishwasher
Elevator
Fireplace
Oversized Closets
Smoke Free
Some Paid Utilities
View
Garbage Disposal
Refrigerator
Community
Emergency Maintenance
Extra Storage
Fitness Center
Gated Access
High Speed Internet Access
Hot Tub
Laundry Facility
Public Transportation
Swimming Pool
Trail, Bike, Hike, Jog
Wireless Internet Access
Controlled Access
On Site Maintenance
On Site Management
Lifestyles
Utilities Included
Other
BBQ/Picnic Area
Bike Racks
Carpeting
Courtyard
Free Weights
Hardwood Floors
Large Closets
Off Street Parking
Package Receiving
Window Coverings
We take fraud seriously. If something looks fishy, let us know.

