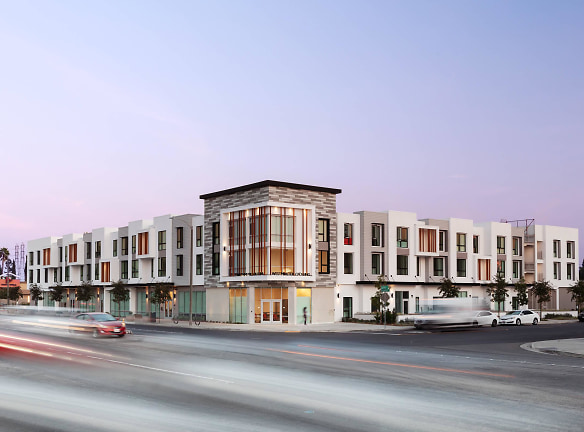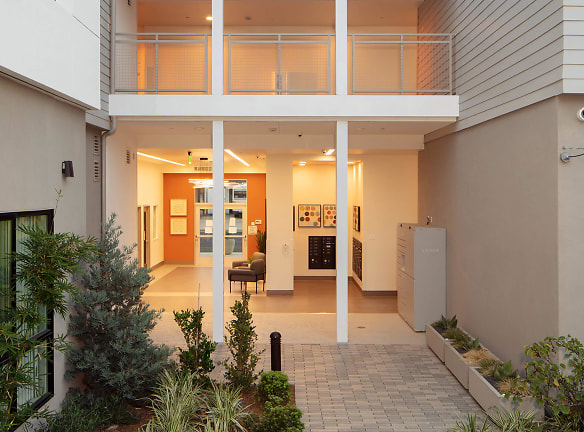- Home
- California
- Westminster
- Apartments
- Westminster Crossing Apartments
Call for price
Westminster Crossing Apartments
7122 7140 Westminster Boulevard
Westminster, CA 92683
1-3 bed, 1-2 bath • 588+ sq. ft.
Managed by The John Stewart Company
Quick Facts
Property TypeApartments
Deposit$--
Application Fee0
Lease Terms
12-Month
Pets
No Pets
* No Pets
Description
Westminster Crossing
**ONLY ACCEPTING APPLICATIONS FOR WAITLIST ONLY - NO UNITS AVAILABLE- DO NOT CALL - ONLY SUBMIT APPLICATION FOR WAITLIST** Affluent living at an affordable price in trend-setting Westminster, California - dreams really can come true at the brand new Westminster Crossing. There are multiple public parks nearby for outdoor enthusiasts. Take advantage of the abundance of arts, entertainment, shopping, and fine dining within reach of our planned community. You will only be minutes away from State Hwys 22 and 39, as well as Interstate 405 making any stressful commute a thing of the past. Let Westminster Crossing be the gateway to your future.
Our planned one, two, and three bedroom spacious apartment homes for rent are rich in amenities, including vertical blinds, central air and heating, covered parking, and some paid utilities. Entertaining will be a breeze with an all-electric kitchen appliance package including a dishwasher, a pantry, and a refrigerator. Select homes will also include 12-foot ceilings, a patio, and oversized closets. See why Westminster Crossing will be the best-kept secret in Westminster, CA - Join our waiting list today!
Our planned one, two, and three bedroom spacious apartment homes for rent are rich in amenities, including vertical blinds, central air and heating, covered parking, and some paid utilities. Entertaining will be a breeze with an all-electric kitchen appliance package including a dishwasher, a pantry, and a refrigerator. Select homes will also include 12-foot ceilings, a patio, and oversized closets. See why Westminster Crossing will be the best-kept secret in Westminster, CA - Join our waiting list today!
Floor Plans + Pricing
A1

1 bd, 1 ba
588-604+ sq. ft.
Terms: Per Month
Deposit: $1,000
B1

2 bd, 1 ba
840-870+ sq. ft.
Terms: Per Month
Deposit: $1,100
C1

3 bd, 2 ba
1047-1125+ sq. ft.
Terms: Per Month
Deposit: $1,200
Floor plans are artist's rendering. All dimensions are approximate. Actual product and specifications may vary in dimension or detail. Not all features are available in every rental home. Prices and availability are subject to change. Rent is based on monthly frequency. Additional fees may apply, such as but not limited to package delivery, trash, water, amenities, etc. Deposits vary. Please see a representative for details.
Manager Info
The John Stewart Company
Sunday
Closed.
Monday
09:00 AM - 05:00 PM
Tuesday
09:00 AM - 05:00 PM
Wednesday
09:00 AM - 05:00 PM
Thursday
09:00 AM - 05:00 PM
Friday
09:00 AM - 05:00 PM
Saturday
Closed.
Schools
Data by Greatschools.org
Note: GreatSchools ratings are based on a comparison of test results for all schools in the state. It is designed to be a starting point to help parents make baseline comparisons, not the only factor in selecting the right school for your family. Learn More
Features
Interior
Disability Access
Furnished Available
Air Conditioning
Cable Ready
Dishwasher
Elevator
Hardwood Flooring
Microwave
Oversized Closets
Smoke Free
Some Paid Utilities
Vaulted Ceilings
Garbage Disposal
Patio
Refrigerator
Community
Clubhouse
Fitness Center
Gated Access
Laundry Facility
Playground
Public Transportation
Conference Room
On Site Maintenance
On Site Management
Recreation Room
Community Garden
Other
Access to Public Transportation
Art Studio
Assigned Parking
Beautiful Landscaping
Cable Available
Easy Access to Freeways
Easy Access to Shopping
Guest Parking
Homework Room
On-call Maintenance
On-site Maintenance
Play Area
Public Parks Nearby
Section 8 Welcome
State-of-the-art Fitness Center
12Ft Ceilings on 1st Floor*
All-electric Kitchen Appliances
Central Air and Heating
Covered Parking
Furnished Apartments Available*
Pantry
Patio*
Satellite Ready
Vertical Blinds
Oversized Closets*
* In Select Apartment Homes
We take fraud seriously. If something looks fishy, let us know.

