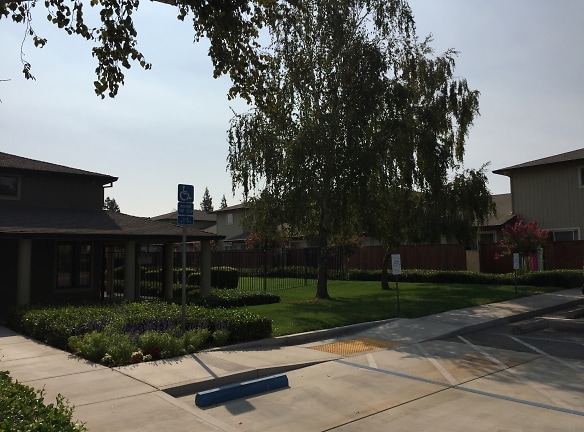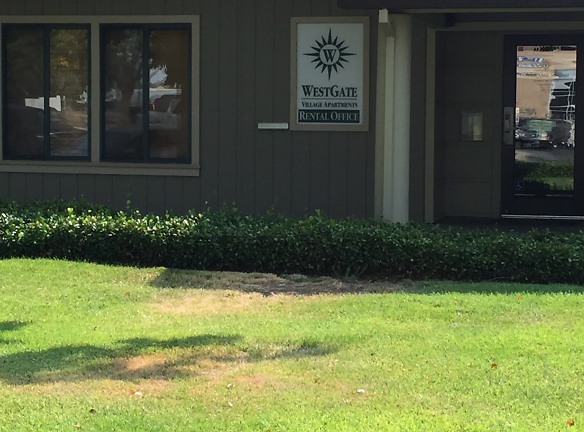- Home
- California
- Woodland
- Apartments
- Westgate Village Apartments
Availability Unknown
Call for price
Westgate Village Apartments
839 W Lincoln Ave, Woodland, CA 95695
1-4 bed, 1-2 bath • 1,500 sq. ft.
Quick Facts
Property TypeApartments
Deposit$--
Lease Terms
Per Month
Pets
Dogs Call For Details, Cats Call For Details
Description
Westgate Village Apartments
Consider Westgate Village Apartments for your next home. This community in Woodland, CA, is not only appropriate for you but also any furry companions you decide to bring along. Bringing a car? There's lots of parking available at this property. Have family visiting? They can easily find nearby street parking.
For renters looking to stay active, take a jog on the treadmill or lift some weights at the on-site fitness center. Sunbathe by the pool or cool off with a swim on those warm summer days. Take advantage of the community grills and host an outdoor cookout. Take a break and relax at the nearby park. Residents here enjoy features such as air conditioning, walk-in closets and balconies.
Need to do some quick shopping? This rental community is located within walking distance to a grocery store. The apartment complex is located close to public transportation.
Pet restrictions may apply. Call the property manager for additional details.
For renters looking to stay active, take a jog on the treadmill or lift some weights at the on-site fitness center. Sunbathe by the pool or cool off with a swim on those warm summer days. Take advantage of the community grills and host an outdoor cookout. Take a break and relax at the nearby park. Residents here enjoy features such as air conditioning, walk-in closets and balconies.
Need to do some quick shopping? This rental community is located within walking distance to a grocery store. The apartment complex is located close to public transportation.
Pet restrictions may apply. Call the property manager for additional details.
Floor Plans + Pricing
1x1 flat
No Image Available
1 bd, 1 ba
612+ sq. ft.
Terms: Please Call
Deposit: Please Call
1x1 loft
No Image Available
1 bd, 1 ba
720+ sq. ft.
Terms: Please Call
Deposit: Please Call
1x1 luxe
No Image Available
1 bd, 1 ba
720+ sq. ft.
Terms: Please Call
Deposit: Please Call
2x2 retreat
No Image Available
2 bd, 2 ba
947+ sq. ft.
Terms: Please Call
Deposit: Please Call
2x2 suite
No Image Available
2 bd, 2 ba
964+ sq. ft.
Terms: Please Call
Deposit: Please Call
2x2.5 townhouse
No Image Available
2 bd, 2.5 ba
1090+ sq. ft.
Terms: Please Call
Deposit: Please Call
3x2
No Image Available
3 bd, 2 ba
1300+ sq. ft.
Terms: Please Call
Deposit: Please Call
3x2 no garage
No Image Available
3 bd, 2 ba
1300+ sq. ft.
Terms: Please Call
Deposit: Please Call
4x2
No Image Available
4 bd, 2 ba
1500+ sq. ft.
Terms: Please Call
Deposit: Please Call
Floor plans are artist's rendering. All dimensions are approximate. Actual product and specifications may vary in dimension or detail. Not all features are available in every rental home. Prices and availability are subject to change. Rent is based on monthly frequency. Additional fees may apply, such as but not limited to package delivery, trash, water, amenities, etc. Deposits vary. Please see a representative for details.
Schools
Data by Greatschools.org
Note: GreatSchools ratings are based on a comparison of test results for all schools in the state. It is designed to be a starting point to help parents make baseline comparisons, not the only factor in selecting the right school for your family. Learn More
Features
Interior
Air Conditioning
Balcony
Cable Ready
Ceiling Fan(s)
Dishwasher
Gas Range
Microwave
Oversized Closets
Washer & Dryer In Unit
Garbage Disposal
Patio
Refrigerator
Accepts Electronic Payments
Clubhouse
Fitness Center
High Speed Internet Access
Hot Tub
Pet Park
Playground
Swimming Pool
On Site Maintenance
On Site Management
On Site Patrol
Recreation Room
Disability Access
Short Term Available
Community
Accepts Electronic Payments
Clubhouse
Fitness Center
High Speed Internet Access
Hot Tub
Pet Park
Playground
Swimming Pool
On Site Maintenance
On Site Management
On Site Patrol
Recreation Room
Other
Car not required
Carpet
Carport
Courtyard
Covered Parking
Easy street parking
Electronic thermostat
Garage
Grocery Stores Nearby
Handrails
High ceilings
Near Downtown
On-site parking
Outdoor Grills
Package Receiving
Public Transportation Nearby
Quiet Neighborhood
Recycling
Well lit streets
Window Coverings
We take fraud seriously. If something looks fishy, let us know.

