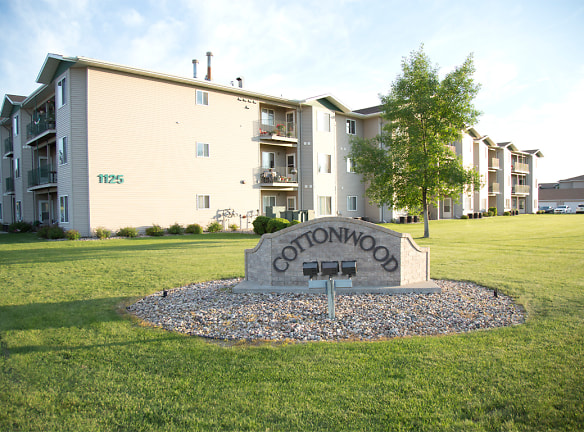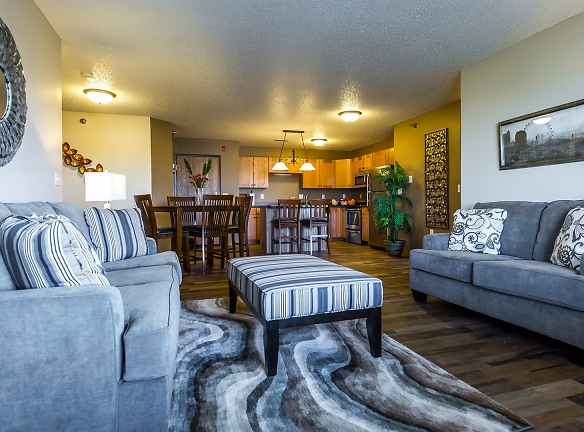- Home
- North-Dakota
- Bismarck
- Apartments
- Cottonwood Apartment Homes
$1,205+per month
Cottonwood Apartment Homes
2020 S 12 Th St
Bismarck, ND 58504
Studio-3 bed, 1-2 bath • 700+ sq. ft.
Managed by Centerspace
Quick Facts
Property TypeApartments
Deposit$--
Lease Terms
Variable
Pets
Other
* Other Call for Policy
Description
Cottonwood Apartment Homes
- Located in a quiet residential area
- Close proximity to public transportation
- On-site laundry facilities
- Pet-friendly
- Well-maintained landscaping
- 24-hour maintenance service
- Off-street parking available
Apartment Features:
- Spacious floor plans
- Fully equipped kitchens
- Ample closet space
- Air conditioning
- Hardwood flooring
- Large windows for natural light
- Cable-ready
Neighborhood Highlights:
- Convenient access to grocery stores, restaurants, and shopping centers
- Nearby parks and recreational areas
- Easy commute to downtown
- Safe and family-friendly community
Welcome to our apartment property nestled in a quiet residential area. Located just a short distance from public transportation, our location offers convenience and accessibility. Our property features on-site laundry facilities, ensuring that you never have to leave your home to take care of your laundry needs. We are also pet-friendly, because we understand that your furry friends are part of the family too.
The landscaping on our property is well-maintained, providing a serene and inviting atmosphere. Our dedicated maintenance team is available 24/7 to address any concerns or issues that may arise. Additionally, off-street parking is available for residents, ensuring that you have a convenient and secure place to park your vehicle.
Inside the apartments, you will find spacious floor plans that provide ample room for all your living needs. The fully equipped kitchens make cooking a breeze, while the abundance of closet space ensures that you have plenty of storage options. Each unit is equipped with air conditioning to keep you comfortable throughout the year, and hardwood flooring adds a touch of elegance to your living space. The large windows let in plenty of natural light, brightening up your apartment. Cable-ready units are also available for your entertainment needs.
Our property is located in a neighborhood that offers a range of amenities. You will have convenient access to grocery stores, restaurants, and shopping centers, making errands a breeze. Nearby parks and recreational areas provide opportunities for outdoor activities and relaxation. Commuting downtown is easy, as our property offers an easy and quick commute. The neighborhood is known for being safe and family-friendly, providing a welcoming environment for everyone.
Floor Plans + Pricing
S1

Studio, 1 ba
700+ sq. ft.
Terms: Per Month
Deposit: Please Call
S2

Studio, 1 ba
724+ sq. ft.
Terms: Per Month
Deposit: Please Call
A1

$1,205+
1 bd, 1 ba
755+ sq. ft.
Terms: Per Month
Deposit: Please Call
A1R

$1,375+
1 bd, 1 ba
755+ sq. ft.
Terms: Per Month
Deposit: Please Call
B1

2 bd, 2 ba
755+ sq. ft.
Terms: Per Month
Deposit: Please Call
B2R

$1,300+
2 bd, 2 ba
997+ sq. ft.
Terms: Per Month
Deposit: Please Call
B3R

$1,400+
2 bd, 2 ba
1020+ sq. ft.
Terms: Per Month
Deposit: Please Call
B8R
No Image Available
$1,320+
2 bd, 2 ba
1185+ sq. ft.
Terms: Per Month
Deposit: Please Call
C4R

3 bd, 2 ba
1464+ sq. ft.
Terms: Per Month
Deposit: Please Call
C5R

$1,655+
3 bd, 2 ba
1497+ sq. ft.
Terms: Per Month
Deposit: Please Call
Floor plans are artist's rendering. All dimensions are approximate. Actual product and specifications may vary in dimension or detail. Not all features are available in every rental home. Prices and availability are subject to change. Rent is based on monthly frequency. Additional fees may apply, such as but not limited to package delivery, trash, water, amenities, etc. Deposits vary. Please see a representative for details.
Manager Info
Centerspace
Monday
01:00 PM - 05:30 PM
Tuesday
10:00 AM - 05:30 PM
Wednesday
10:00 AM - 05:30 PM
Thursday
10:00 AM - 05:30 PM
Friday
10:00 AM - 05:30 PM
Schools
Data by Greatschools.org
Note: GreatSchools ratings are based on a comparison of test results for all schools in the state. It is designed to be a starting point to help parents make baseline comparisons, not the only factor in selecting the right school for your family. Learn More
Features
Interior
Air Conditioning
Balcony
Cable Ready
Ceiling Fan(s)
Dishwasher
Elevator
Microwave
New/Renovated Interior
Oversized Closets
Smoke Free
Stainless Steel Appliances
Washer & Dryer In Unit
Garbage Disposal
Patio
Refrigerator
Community
Clubhouse
Emergency Maintenance
Fitness Center
Public Transportation
On Site Maintenance
On Site Management
Pet Friendly
Lifestyles
Pet Friendly
Other
On City Bus Line
On-Site Leasing
Spacious Floorplans
Community Room
Pet Friendly
Courtyard
We take fraud seriously. If something looks fishy, let us know.

