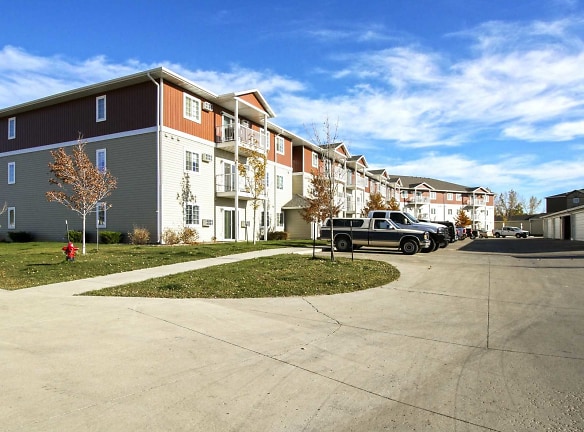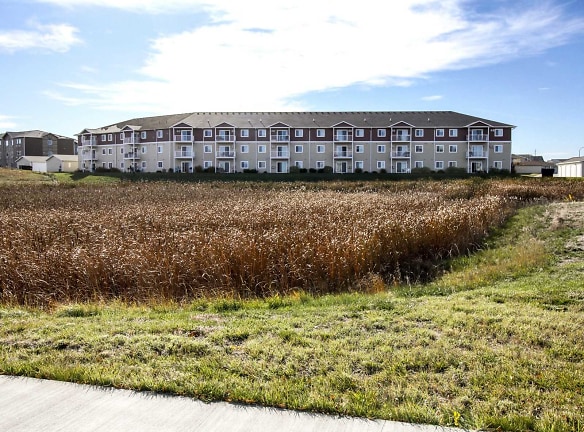- Home
- North-Dakota
- Dickinson
- Apartments
- Jefferson Creek Apartments
$975+per month
Jefferson Creek Apartments
1119 14th Ave W
Dickinson, ND 58601
1-3 bed, 1-2 bath • 660+ sq. ft.
2 Units Available
Managed by Princeton Management
Quick Facts
Property TypeApartments
Deposit$--
Application Fee50
Lease Terms
Variable, 12-Month
Pets
Cats Allowed, Dogs Allowed
* Cats Allowed Restricted Breeds, Call us for more details Weight Restriction: 75 lbs Deposit: $--, Dogs Allowed Restricted Breeds, Call us for more details Weight Restriction: 75 lbs Deposit: $--
Description
Jefferson Creek Apartments
Welcome home to Jefferson creek apartments in Dickinson, ND! Our pet-friendly community offers generous one, two, and three-bedroom apartment homes with modern kitchen appliances, full-sized washer & dryer, private balconies, and much more! Here at Jefferson Creek you can enjoy top-tier, professional service from our front office team and our on-site maintenance team, we pride ourselves on striving to make every resident feel at home.
Jefferson Creek is situated just outside the center of Dickinson, with easy access to local highways and surrounded by new experiences! You can explore the area and try new dining opportunities, find new entertainment options like local parks and movie theaters, and don?t forget plenty of shopping!
Call or stop in today to learn why Jefferson Creek is the perfect place to call home!
Jefferson Creek is situated just outside the center of Dickinson, with easy access to local highways and surrounded by new experiences! You can explore the area and try new dining opportunities, find new entertainment options like local parks and movie theaters, and don?t forget plenty of shopping!
Call or stop in today to learn why Jefferson Creek is the perfect place to call home!
Floor Plans + Pricing
1 Bedroom 1 Bath

$975+
1 bd, 1 ba
660+ sq. ft.
Terms: Per Month
Deposit: Please Call
1 Bedroom Apartment Home

$975
1 bd, 1 ba
672+ sq. ft.
Terms: Per Month
Deposit: $500
One Bedroom Large

$1,000
1 bd, 1 ba
765+ sq. ft.
Terms: Per Month
Deposit: $500
2 Bedroom 1 Bath

$1,050+
2 bd, 1 ba
898+ sq. ft.
Terms: Per Month
Deposit: Please Call
2 Bedroom Apartment Home

$1,100
2 bd, 2 ba
1057+ sq. ft.
Terms: Per Month
Deposit: $500
2 Bedroom 2 Bath Large

$1,125+
2 bd, 2 ba
1125+ sq. ft.
Terms: Per Month
Deposit: Please Call
3 Bedroom 2 Bath Large

$1,375+
3 bd, 2 ba
1395+ sq. ft.
Terms: Per Month
Deposit: Please Call
3 Bedroom Apartment Home

$1,350
3 bd, 2 ba
1269-1395+ sq. ft.
Terms: Per Month
Deposit: $500
Floor plans are artist's rendering. All dimensions are approximate. Actual product and specifications may vary in dimension or detail. Not all features are available in every rental home. Prices and availability are subject to change. Rent is based on monthly frequency. Additional fees may apply, such as but not limited to package delivery, trash, water, amenities, etc. Deposits vary. Please see a representative for details.
Manager Info
Princeton Management
Sunday
Closed.
Monday
08:00 AM - 05:00 PM
Tuesday
08:00 AM - 05:00 PM
Wednesday
08:00 AM - 05:00 PM
Thursday
08:00 AM - 05:00 PM
Friday
08:00 AM - 05:00 PM
Saturday
Closed.
Features
Interior
Disability Access
Corporate Billing Available
Air Conditioning
Balcony
Cable Ready
Ceiling Fan(s)
Dishwasher
Microwave
New/Renovated Interior
Oversized Closets
Smoke Free
Some Paid Utilities
Vaulted Ceilings
View
Washer & Dryer In Unit
Deck
Garbage Disposal
Patio
Refrigerator
Community
Accepts Credit Card Payments
Accepts Electronic Payments
Emergency Maintenance
Fitness Center
High Speed Internet Access
Laundry Facility
Controlled Access
On Site Maintenance
On Site Management
Pet Friendly
Lifestyles
Pet Friendly
Other
Spacious One, Two, and Three-Bedroom Layouts
Full Sized Washer & Dryer
Efficient Appliances
Single and Double Garages
Private Balcony or Patio
Large Walk-Closets*
Furnished Units*
Smoke Free Community
Dickinson Public School District
Balcony in Selected Apartments
Carpeting
Walk-In-Closet in Select Apartments
Personal Garages
Professionally Managed
We take fraud seriously. If something looks fishy, let us know.

