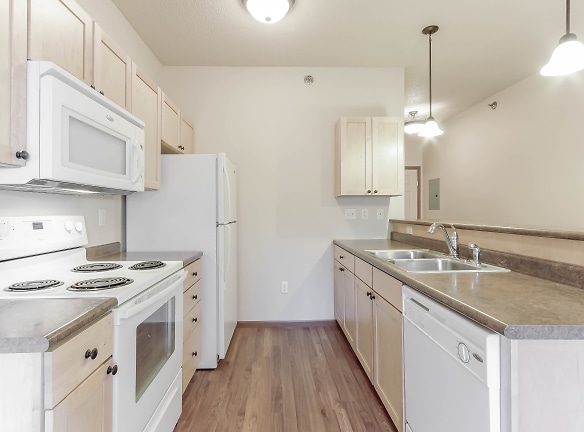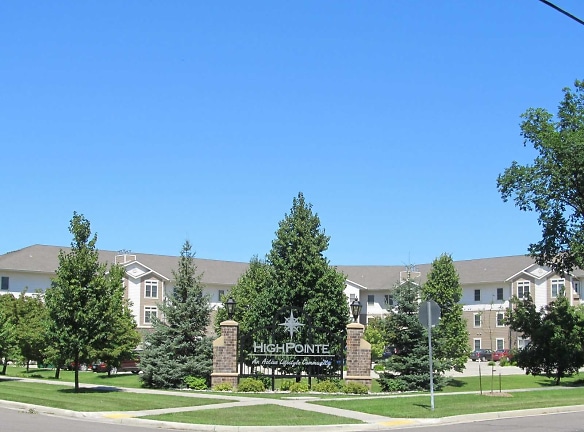- Home
- North-Dakota
- Fargo
- Apartments
- HighPointe Apartments
$950+per month
HighPointe Apartments
705 13 Th Avenue North
Fargo, ND 58102
1-2 bed, 1-2 bath • 735+ sq. ft.
Managed by CityScapes Development
Quick Facts
Property TypeApartments
Deposit$--
NeighborhoodNorth Fargo
Application Fee35
Lease Terms
Variable, 5-Month, 6-Month, 12-Month, 13-Month, 14-Month, 15-Month
Pets
No Pets
* No Pets
Description
HighPointe Apartments
HighPointe is a smoke-free apartment community nestled in the quiet neighborhood of north Fargo, a peaceful environment where you'll enjoy all the comforts of home combined with a close proximity to Fargo's culture. All the things people come downtown to experience - from the Fargo Theater to the variety of restaurants - happen just a few blocks from our front doors. The Sanford Health, VA Medical Centers and NDSU campuses are also located close to HighPointe.
The HighPointe community consists of three distinctively unique buildings: the Crossing (62 plex), the Courtyard (30 plex) and the Commons (12 plex). HighPointe offers studio, one-bedroom, two-bedroom and three-bedroom apartments in various and unique floor plans. Our apartments have all the amenities of a high-class hotel and the comforts of home. Featuring underground heated parking with a car wash, an array of amenity options such as fireplaces, washer and dryer, an elevator, library, hair salon, billiard room, community room with kitchen and a movie theatre with weekly movie showings. Enjoy our picnic area with BBQ grill and gazebo. This is an amazing community you can call home!
The HighPointe community consists of three distinctively unique buildings: the Crossing (62 plex), the Courtyard (30 plex) and the Commons (12 plex). HighPointe offers studio, one-bedroom, two-bedroom and three-bedroom apartments in various and unique floor plans. Our apartments have all the amenities of a high-class hotel and the comforts of home. Featuring underground heated parking with a car wash, an array of amenity options such as fireplaces, washer and dryer, an elevator, library, hair salon, billiard room, community room with kitchen and a movie theatre with weekly movie showings. Enjoy our picnic area with BBQ grill and gazebo. This is an amazing community you can call home!
Floor Plans + Pricing
Apartment
No Image Available
$1,525+
2 bd, 2 ba
Terms: Per Month
Deposit: Please Call
Apartment

$1,050+
2 bd, 1 ba
882-1106+ sq. ft.
Terms: Per Month
Deposit: Please Call
Apartment

$950+
1 bd, 1 ba
735-1050+ sq. ft.
Terms: Per Month
Deposit: Please Call
Apartment

$1,200+
2 bd, 2 ba
1083-1196+ sq. ft.
Terms: Per Month
Deposit: Please Call
Floor plans are artist's rendering. All dimensions are approximate. Actual product and specifications may vary in dimension or detail. Not all features are available in every rental home. Prices and availability are subject to change. Rent is based on monthly frequency. Additional fees may apply, such as but not limited to package delivery, trash, water, amenities, etc. Deposits vary. Please see a representative for details.
Manager Info
CityScapes Development
Monday
09:00 AM - 05:00 PM
Tuesday
09:00 AM - 05:00 PM
Wednesday
09:00 AM - 05:00 PM
Thursday
09:00 AM - 05:00 PM
Friday
09:00 AM - 05:00 PM
Schools
Data by Greatschools.org
Note: GreatSchools ratings are based on a comparison of test results for all schools in the state. It is designed to be a starting point to help parents make baseline comparisons, not the only factor in selecting the right school for your family. Learn More
Features
Interior
Short Term Available
Air Conditioning
Cable Ready
Ceiling Fan(s)
Dishwasher
Elevator
Fireplace
Hardwood Flooring
Internet Included
Microwave
Oversized Closets
Smoke Free
Some Paid Utilities
Garbage Disposal
Patio
Refrigerator
Community
Accepts Credit Card Payments
Accepts Electronic Payments
Clubhouse
Emergency Maintenance
Extra Storage
Fitness Center
Laundry Facility
Public Transportation
Trail, Bike, Hike, Jog
Wireless Internet Access
On Site Maintenance
On Site Patrol
Other
Heated Underground Parking with Carwash
Heat Paid In Select Units
Water, Sewage, and Trash Paid
Corporate Furnished Apartments Available
Movie Theatre
Game Room with Pool Table
Community Room with Kitchen
Library
Beauty Salon (Embellish Hair Studio)
Outside BBQ with Picnic Table and Gazebo
Smoke & Pet Free
Vaulted Ceilings - 3rd Floor
9' Ceilings in select buildings
Ceiling Fans in Every Bedroom
Patio Decks - 1st Floor
Wood Foyers and Kitchen Floors
Built-In Computer Desks
Cable, Satellite and High Speed Internet Avail.
Low-Maintenance Wood Floors
Maple Cabinets
Lazy Susans
Pantries
Counter Seating
Linen Cabinets
Features and Amenities Vary Per Building
Floor Plans and Amenities Vary Per Building
Close to Bike Trails and Golf Courses
We take fraud seriously. If something looks fishy, let us know.

