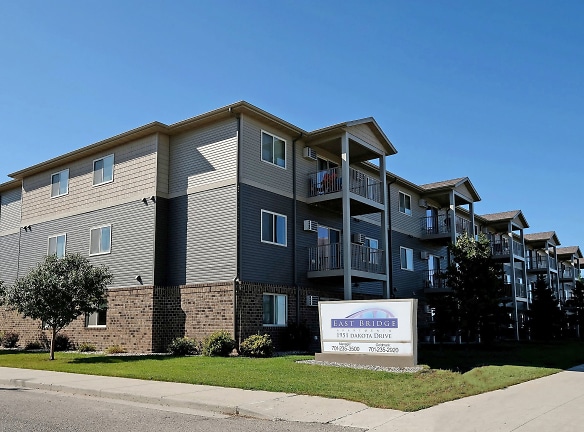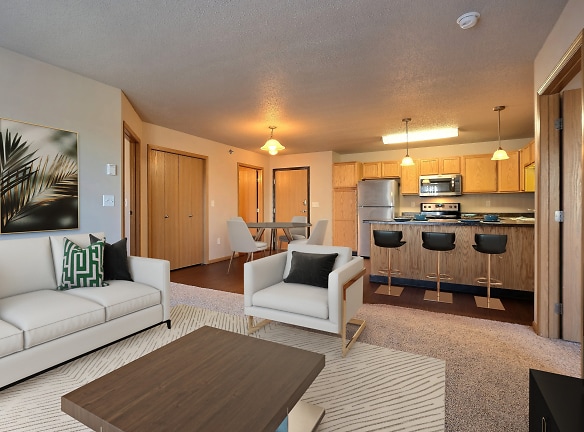- Home
- North-Dakota
- Fargo
- Apartments
- East Bridge Apartments
Special Offer
Ask about our deposit or surety bond options!
$835+per month
East Bridge Apartments
1951 Dakota Dr N
Fargo, ND 58104
Studio-3 bed, 1-2 bath • 523+ sq. ft.
1 Unit Available
Managed by Goldmark Property Management, Inc.
Quick Facts
Property TypeApartments
Deposit$--
NeighborhoodNorth Fargo
Application Fee40
Lease Terms
Variable, 6-Month, 7-Month, 8-Month, 9-Month, 10-Month, 11-Month, 12-Month, 13-Month
Pets
No Pets
* No Pets
Description
East Bridge Apartments
Everything you need for stylish living is here at East Bridge Apartments in North Fargo, including internet and basic cable. Our spacious efficiency, one, two, and three bedroom floor plans, and the close proximity to the NDSU campus are sure to please. Meet your neighbors in our great community room for billiards or watching the big game. Do you prefer a quiet place to work? Take advantage of the study room, complete with WIFI connections. Next, stop by our fitness center and try out a variety of equipment options. Your inner cook will shine in your modern, open kitchen and dining area. Lots of counter space, the convenience of a dishwasher and microwave, and serving ease are hallmarks of these distinctive homes. In addition, hauling in groceries just got easier for you with the use of our elevator. Our apartments include spacious closets and a sunny balcony or patio perfect for your morning coffee. East Bridge offers single-stall garages with additional off-street parking. You will appreciate the ease of having laundry facilities on each floor, and the savings with having heat included.
Floor Plans + Pricing
Efficiency 01A

One Bedroom 11B

One Bedroom 11A

Two Bedroom 22A

Two Bedroom 22B

Two Bedroom 22C

Three Bedroom 32A

Three Bedroom 32Z

Floor plans are artist's rendering. All dimensions are approximate. Actual product and specifications may vary in dimension or detail. Not all features are available in every rental home. Prices and availability are subject to change. Rent is based on monthly frequency. Additional fees may apply, such as but not limited to package delivery, trash, water, amenities, etc. Deposits vary. Please see a representative for details.
Manager Info
Goldmark Property Management, Inc.
Monday
09:00 AM - 06:00 PM
Tuesday
09:00 AM - 06:00 PM
Wednesday
09:00 AM - 06:00 PM
Thursday
09:00 AM - 06:00 PM
Friday
09:00 AM - 05:00 PM
Saturday
10:00 AM - 03:00 PM
Schools
Data by Greatschools.org
Note: GreatSchools ratings are based on a comparison of test results for all schools in the state. It is designed to be a starting point to help parents make baseline comparisons, not the only factor in selecting the right school for your family. Learn More
Features
Interior
Air Conditioning
Balcony
Dishwasher
Elevator
Internet Included
Microwave
Some Paid Utilities
Community
Accepts Credit Card Payments
Accepts Electronic Payments
Clubhouse
Emergency Maintenance
Extra Storage
Fitness Center
Laundry Facility
Controlled Access
Non-Smoking
Other
Air Conditioner
Patio/Balcony
Garage Door Opener
Non-Smoking Building
High Ceilings
Internet Paid
Rentable Garages
Large Closets
Surveillance Cameras
Single Garage
Utilities: Heat Included
We take fraud seriously. If something looks fishy, let us know.

