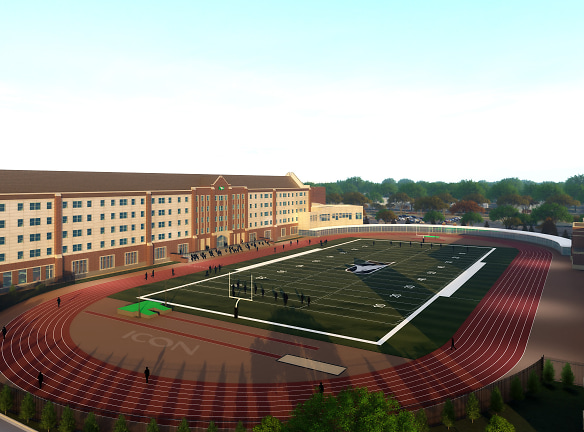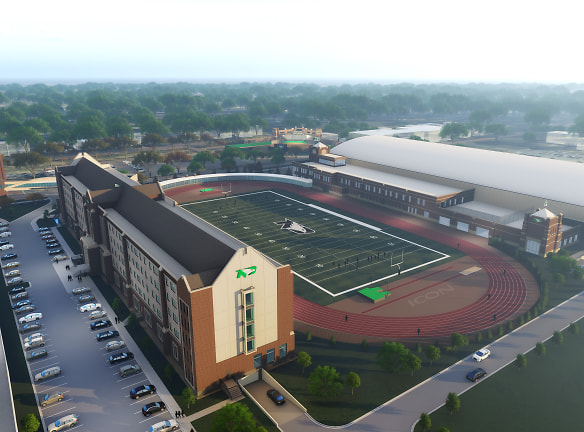- Home
- North-Dakota
- Grand-Forks
- Apartments
- Hyslop At Memorial Village Apartments
Special Offer
EVERYONE is welcome at Hyslop at Memorial Village! Secure your apartment at Hyslop at Memorial Village NOW! Don't overlook the fantastic move-in offer available for a limited time. When you rent any unit, and move in between May 1, 2024 - July 1, 202
$1,465+per month
Hyslop At Memorial Village Apartments
2625 2nd Avenue North
Grand Forks, ND 58202
Studio-4 bed, 1-2 bath • 506+ sq. ft.
Managed by Dakota Commercial
Quick Facts
Property TypeApartments
Deposit$--
Application Fee40
Lease Terms
3-Month, 4-Month, 5-Month, 6-Month, 7-Month, 8-Month, 9-Month, 10-Month, 11-Month, 12-Month
Pets
Cats Allowed, Dogs Allowed
* Cats Allowed, Dogs Allowed
Description
Hyslop at Memorial Village
We've designed Hyslop at Memorial Village to be your haven of relaxation and recreation with an on-site leasing office staffed to address your needs. The amenity fee grants you access to all of the extras this community has to offer. Congregate with friends and neighbors in our inviting common areas; find your focus in our study pods; host memorable gatherings in our community room, which has a full kitchen for your convenience; break a sweat in our fitness room; immerse yourself in the gaming lounge featuring premium high speed fiber internet; and perfect your swing in the golf simulator.
Outdoor enthusiasts will appreciate our exciting outdoor amenities, including a pickleball court, a patio with a gas firepit, and green space tailored for your pets.
We understand the importance of convenience. That's why we offer underground parking for an additional fee of $75/month (one per household), available on a first-come, first-served basis. To ensure that you stay seamlessly connected, Hyslop at Memorial Village proudly offers complimentary high-speed fiber internet for every apartment, free of charge, with the flexibility to upgrade!
Step inside, and you'll discover that the first floor has been thoughtfully set aside for the bustling University of North Dakota athletic offices. But that's just the beginning. For our student-athletes and coaching staff, the Hawkway serves as a convenient enclosed connection to the High Performance Center, creating a bridge between aspirations and achievements.
Secure your apartment home in Hyslop at Memorial Village today! We're set to welcome you starting May 1, 2024. Stay tuned for updates and step into a new chapter where legacy and modern living blend seamlessly. EVERYONE is welcome - apply NOW!
Outdoor enthusiasts will appreciate our exciting outdoor amenities, including a pickleball court, a patio with a gas firepit, and green space tailored for your pets.
We understand the importance of convenience. That's why we offer underground parking for an additional fee of $75/month (one per household), available on a first-come, first-served basis. To ensure that you stay seamlessly connected, Hyslop at Memorial Village proudly offers complimentary high-speed fiber internet for every apartment, free of charge, with the flexibility to upgrade!
Step inside, and you'll discover that the first floor has been thoughtfully set aside for the bustling University of North Dakota athletic offices. But that's just the beginning. For our student-athletes and coaching staff, the Hawkway serves as a convenient enclosed connection to the High Performance Center, creating a bridge between aspirations and achievements.
Secure your apartment home in Hyslop at Memorial Village today! We're set to welcome you starting May 1, 2024. Stay tuned for updates and step into a new chapter where legacy and modern living blend seamlessly. EVERYONE is welcome - apply NOW!
Floor Plans + Pricing
Studio

1B/1B

1B/1B

Studio

LIS 1B/1B

2B/2B

2B/2B

2B/2B ADA

2B/2B

4B/2B B

4B/2B A

4B/2B ADA

4B/2B LIS B

4B/2B LIS A

Floor plans are artist's rendering. All dimensions are approximate. Actual product and specifications may vary in dimension or detail. Not all features are available in every rental home. Prices and availability are subject to change. Rent is based on monthly frequency. Additional fees may apply, such as but not limited to package delivery, trash, water, amenities, etc. Deposits vary. Please see a representative for details.
Manager Info
Dakota Commercial
Monday
08:30 AM - 05:00 PM
Tuesday
08:30 AM - 05:00 PM
Wednesday
08:30 AM - 05:00 PM
Thursday
08:30 AM - 05:00 PM
Friday
08:30 AM - 04:30 PM
Schools
Data by Greatschools.org
Note: GreatSchools ratings are based on a comparison of test results for all schools in the state. It is designed to be a starting point to help parents make baseline comparisons, not the only factor in selecting the right school for your family. Learn More
Features
Interior
Disability Access
Short Term Available
Air Conditioning
Cable Ready
Dishwasher
Elevator
Internet Included
Microwave
New/Renovated Interior
Some Paid Utilities
Stainless Steel Appliances
View
Washer & Dryer In Unit
Refrigerator
Community
Accepts Credit Card Payments
Accepts Electronic Payments
Emergency Maintenance
Fitness Center
High Speed Internet Access
Controlled Access
On Site Management
Green Space
Lifestyles
New Construction
Other
Window Coverings
Efficient Appliances
Electronic Thermostat
BBQ/Picnic Area
Wheelchair Access
Bike Racks
Golf Simulator
Washer/Dryer
Esports Room
Study Pods
Community Room with Full Kitchen
Common Space With Gaming Area
Lounge With Seating Area
Pickle Ball Court
Green Space For Pets
We take fraud seriously. If something looks fishy, let us know.

