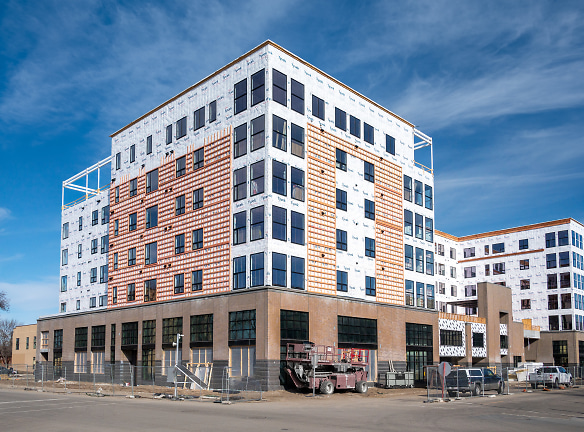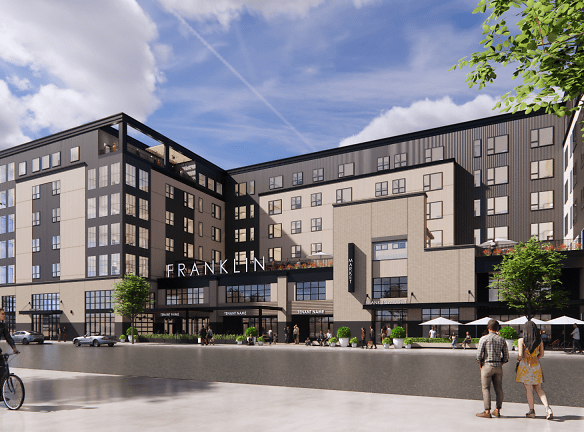- Home
- North-Dakota
- Grand-Forks
- Apartments
- Franklin On Fourth Apartments
$1,000+per month
Franklin On Fourth Apartments
214 North 4th Street
Grand Forks, ND 58203
Studio-3 bed, 1-2 bath • 453+ sq. ft.
10+ Units Available
Managed by Oxford Realty
Quick Facts
Property TypeApartments
Deposit$--
NeighborhoodDowntown
Lease Terms
Variable, 9-Month, 10-Month, 11-Month, 12-Month, 13-Month, 14-Month, 15-Month, 16-Month, 17-Month, 18-Month, 19-Month, 20-Month, 21-Month, 22-Month, 23-Month, 24-Month
Pets
Dogs Allowed, Cats Allowed, Birds, Reptiles
* Dogs Allowed $100, Cats Allowed $500, Birds, Reptiles
Description
Franklin on Fourth
Experience the pinnacle of urban living at Franklin on 4th, opening August 2024. Located in dynamic downtown Grand Forks, Franklin On 4th combines modern sophistication with classic charm. Immerse yourself in a world of convenience and Style. Enjoy exceptional amenities such as a heated outdoor spa, a community fireplace in the elevated courtyard, a cutting-edge fitness facility, and a rooftop dog park with breathtaking views of the surrounding cityscape. Our spacious floor plans are designed to suit your lifestyle while prioritizing both form and functionality. With Franklin on 4th as your home, you'll be perfectly positioned to experience the thriving, walkable environment of downtown Grand Forks. Don't miss your chance to live your best life at Franklin on 4th. Reserve your residence today.
Floor Plans + Pricing
S.3

$1,000+
Studio, 1 ba
453+ sq. ft.
Terms: Per Month
Deposit: Please Call
S.2

$1,110+
Studio, 1 ba
530+ sq. ft.
Terms: Per Month
Deposit: Please Call
S.1

$1,150+
Studio, 1 ba
549+ sq. ft.
Terms: Per Month
Deposit: Please Call
Mezz 1
No Image Available
$1,275+
1 bd, 1 ba
634+ sq. ft.
Terms: Per Month
Deposit: Please Call
1.4

$1,275+
1 bd, 1 ba
637+ sq. ft.
Terms: Per Month
Deposit: Please Call
1.2

$1,300+
1 bd, 1 ba
649+ sq. ft.
Terms: Per Month
Deposit: Please Call
1.1

$1,300+
1 bd, 1 ba
650+ sq. ft.
Terms: Per Month
Deposit: Please Call
1.7

$1,410+
1 bd, 1 ba
705+ sq. ft.
Terms: Per Month
Deposit: Please Call
1.3

$1,350+
1 bd, 1 ba
714+ sq. ft.
Terms: Per Month
Deposit: Please Call
1.6

$1,500+
1 bd, 1 ba
749+ sq. ft.
Terms: Per Month
Deposit: Please Call
Loft 1
No Image Available
$1,510+
1 bd, 1 ba
754+ sq. ft.
Terms: Per Month
Deposit: Please Call
1.5A

$1,475+
1 bd, 1 ba
774+ sq. ft.
Terms: Per Month
Deposit: Please Call
1.5

$1,550+
1 bd, 1 ba
775+ sq. ft.
Terms: Per Month
Deposit: Please Call
1.8

$1,550+
1 bd, 1 ba
775+ sq. ft.
Terms: Per Month
Deposit: Please Call
Loft 2
No Image Available
$1,645+
1 bd, 1 ba
823+ sq. ft.
Terms: Per Month
Deposit: Please Call
Franklin
No Image Available
$1,800+
1 bd, 1 ba
903+ sq. ft.
Terms: Per Month
Deposit: Please Call
2.3

$1,850+
2 bd, 2 ba
1032+ sq. ft.
Terms: Per Month
Deposit: Please Call
2.1

$1,850+
2 bd, 2 ba
1059+ sq. ft.
Terms: Per Month
Deposit: Please Call
2.2

$1,925+
2 bd, 2 ba
1071+ sq. ft.
Terms: Per Month
Deposit: Please Call
2.8A

$1,950+
2 bd, 2 ba
1089+ sq. ft.
Terms: Per Month
Deposit: Please Call
Mezz 2

$2,025+
2 bd, 2 ba
1150+ sq. ft.
Terms: Per Month
Deposit: Please Call
2.5

$2,050+
2 bd, 2 ba
1174+ sq. ft.
Terms: Per Month
Deposit: Please Call
2.7

$2,175+
2 bd, 2 ba
1238+ sq. ft.
Terms: Per Month
Deposit: Please Call
2.4

$2,100+
2 bd, 2 ba
1241+ sq. ft.
Terms: Per Month
Deposit: Please Call
2.6

$2,175+
2 bd, 2 ba
1243+ sq. ft.
Terms: Per Month
Deposit: Please Call
3.2

$2,600+
3 bd, 2 ba
1435+ sq. ft.
Terms: Per Month
Deposit: Please Call
3.1

$2,700+
3 bd, 2 ba
1495+ sq. ft.
Terms: Per Month
Deposit: Please Call
Floor plans are artist's rendering. All dimensions are approximate. Actual product and specifications may vary in dimension or detail. Not all features are available in every rental home. Prices and availability are subject to change. Rent is based on monthly frequency. Additional fees may apply, such as but not limited to package delivery, trash, water, amenities, etc. Deposits vary. Please see a representative for details.
Manager Info
Oxford Realty
Monday
09:00 AM - 05:00 PM
Tuesday
09:00 AM - 05:00 PM
Wednesday
09:00 AM - 05:00 PM
Thursday
09:00 AM - 05:00 PM
Friday
09:00 AM - 05:00 PM
Schools
Data by Greatschools.org
Note: GreatSchools ratings are based on a comparison of test results for all schools in the state. It is designed to be a starting point to help parents make baseline comparisons, not the only factor in selecting the right school for your family. Learn More
Features
Interior
Air Conditioning
Elevator
Island Kitchens
Washer & Dryer In Unit
Community
Fitness Center
High Speed Internet Access
Hot Tub
Pet Park
On Site Management
Lifestyles
New Construction
Other
In-unit Washer and Dryer
Central Air/Forced Air-Heat
Hi-Speed Internet
On-Site Management
Outdoor Community Fireplace
Outdoor Heated Spa
Top-Floor Dog Park
We take fraud seriously. If something looks fishy, let us know.

