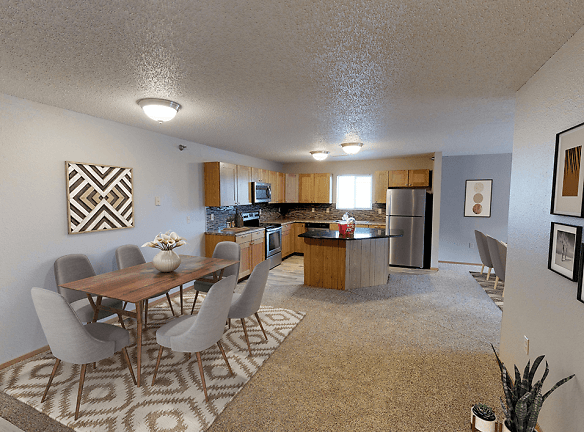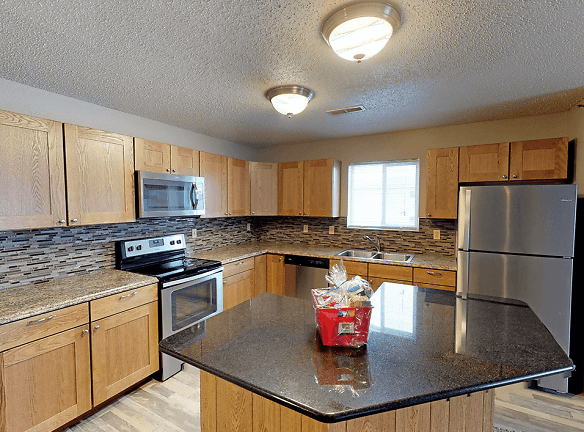- Home
- North-Dakota
- Minot
- Apartments
- South Pointe Apartments
Special Offer
Contact Property
We proudly support our service men and women. Prior-Service or Active-Duty members, apply using the promo code HONOR and receive waived application and admin fees!
*Special is based on availability, subject to change and set to expire.
*Special is based on availability, subject to change and set to expire.
$805+per month
South Pointe Apartments
1201 31st Ave SW
Minot, ND 58701
Studio-3 bed, 1-2 bath • 570+ sq. ft.
Managed by Monarch Investment and Management Group
Quick Facts
Property TypeApartments
Deposit$--
NeighborhoodSouth Hill
Lease Terms
Variable
Pets
Cats Allowed, Dogs Allowed
* Cats Allowed There is a non-refundable pet fee of $250 for each pet. This initial pet fee is non-refundable and does not transfer from apartment to apartment, or from pet to pet. An additional $250 fully refundable deposit per pet is due at the time of the pets' move in. Breed Restrictions apply, please contact us. Deposit: $--, Dogs Allowed There is a non-refundable pet fee of $250 for each pet. This initial pet fee is non-refundable and does not transfer from apartment to apartment, or from pet to pet. An additional $250 fully refundable deposit per pet is due at the time of the pets' move in. Breed Restrictions apply, please contact us. Deposit: $--
Description
South Pointe Apartments
Discover the perfect combination of stylish features, spacious layouts, and prime location at South Pointe Apartment Homes. This welcoming and relaxing community is in the southwest region of Minot, ND. Our Studio, 1, 2, and 3 bedroom apartment homes feature open concept layouts, private balconies and patios, and large windows.
Floor Plans + Pricing
Elm

Maple

Cedar

Willow

Birch

Spruce

Floor plans are artist's rendering. All dimensions are approximate. Actual product and specifications may vary in dimension or detail. Not all features are available in every rental home. Prices and availability are subject to change. Rent is based on monthly frequency. Additional fees may apply, such as but not limited to package delivery, trash, water, amenities, etc. Deposits vary. Please see a representative for details.
Manager Info
Monarch Investment and Management Group
Monday
08:00 AM - 05:00 PM
Tuesday
08:00 AM - 05:00 PM
Wednesday
08:00 AM - 05:00 PM
Thursday
08:00 AM - 05:00 PM
Friday
08:00 AM - 05:00 PM
Saturday
09:00 AM - 01:00 PM
Schools
Data by Greatschools.org
Note: GreatSchools ratings are based on a comparison of test results for all schools in the state. It is designed to be a starting point to help parents make baseline comparisons, not the only factor in selecting the right school for your family. Learn More
Features
Interior
Air Conditioning
Balcony
Ceiling Fan(s)
Elevator
Oversized Closets
Stainless Steel Appliances
Washer & Dryer In Unit
Garbage Disposal
Patio
Community
Non-Smoking
Pet Friendly
Lifestyles
Pet Friendly
Other
Limited Access Entry
Garage Parking Available
Central Heat and Air Conditioning
Pet Friendly
Elevator in Each Building
Online Resident Services
No Smoking
Overhead Lighting and Ceiling Fans
Built In Microwave
Split Bedroom Floorplan
Premium Granite Countertops
Upgraded Tile Backsplash
Walk-Out Patio
Private Walk Out Balcony
Full Size Washer and Dryer
High Efficiency Dishwasher
Walk In Closets
Upgraded Plank Flooring
Detached Private Garage
We take fraud seriously. If something looks fishy, let us know.

