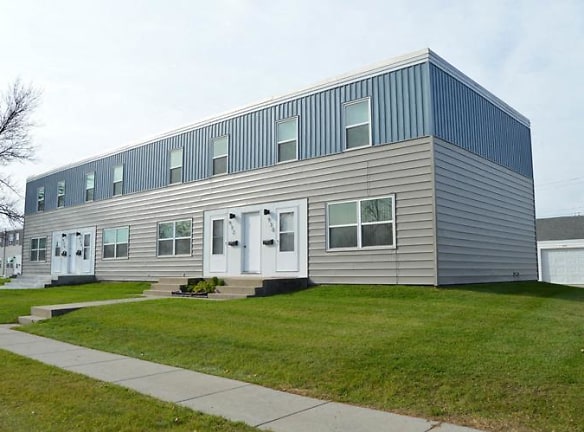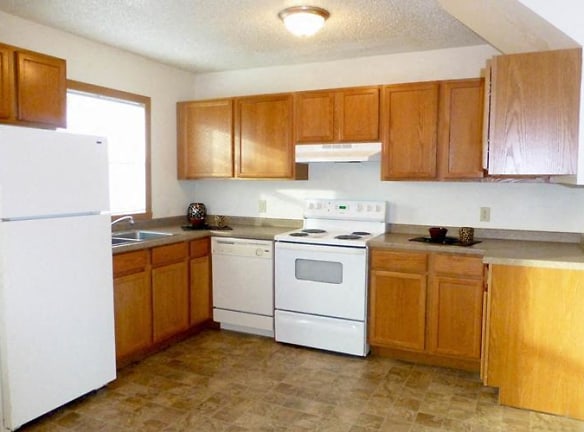- Home
- North-Dakota
- West-Fargo
- Townhouses And Condos
- Sheyenne Terrace Townhomes
Special Offer
Ask about our deposit or surety bond options!
$1,160+per month
Sheyenne Terrace Townhomes
802 1st Street
West Fargo, ND 58078
2-4 bed, 1-2 bath • 1,000+ sq. ft.
3 Units Available
Managed by Goldmark Property Management, Inc.
Quick Facts
Property TypeTownhouses And Condos
Deposit$--
Application Fee40
Lease Terms
Variable, 6-Month, 7-Month, 8-Month, 9-Month, 10-Month, 11-Month, 12-Month, 13-Month
Pets
Cats Allowed, Dogs Allowed
* Cats Allowed We have cat- and dog-friendly options available at Sheyenne Terrace Apartments. Written authorization from Goldmark is required prior to bringing your pet to the property. Additional documentation is required including proof of being spayed/neutered and up-to-date distemper and rabies inoculations. One-time non-refundable pet fee and monthly pet rent are per authorized pet. Pet-friendly options may vary by building. Breed restrictions apply. Call for details. Learn more about general requirem..., Dogs Allowed We have cat- and dog-friendly options available at Sheyenne Terrace Apartments. Written authorization from Goldmark is required prior to bringing your pet to the property. Additional documentation is required including proof of being spayed/neutered and up-to-date distemper and rabies inoculations. One-time non-refundable pet fee and monthly pet rent are per authorized pet. Pet-friendly options may vary by building. Breed restrictions apply. Call for details. Learn more about general requirem...
Description
Sheyenne Terrace Townhomes
Welcome to Sheyenne Terrace Townhomes, where comfort and convenience await. Our pet-friendly community in West Fargo offers two, three, and four-bedroom floor plans designed to enhance your lifestyle. With a range of amenities and a prime location near essential services and dining options, you'll love calling Sheyenne Terrace your home.
Floor Plans + Pricing
Four Bedroom 42D

Four Bedroom 4175A

Two Bedroom 21A

Three Bedroom 31B

Three Bedroom 31A

Four Bedroom 42B

Four Bedroom 42C

Four Bedroom 42A

Floor plans are artist's rendering. All dimensions are approximate. Actual product and specifications may vary in dimension or detail. Not all features are available in every rental home. Prices and availability are subject to change. Rent is based on monthly frequency. Additional fees may apply, such as but not limited to package delivery, trash, water, amenities, etc. Deposits vary. Please see a representative for details.
Manager Info
Goldmark Property Management, Inc.
Monday
09:00 AM - 06:00 PM
Tuesday
09:00 AM - 06:00 PM
Wednesday
09:00 AM - 06:00 PM
Thursday
09:00 AM - 06:00 PM
Friday
09:00 AM - 05:00 PM
Saturday
10:00 AM - 03:00 PM
Schools
Data by Greatschools.org
Note: GreatSchools ratings are based on a comparison of test results for all schools in the state. It is designed to be a starting point to help parents make baseline comparisons, not the only factor in selecting the right school for your family. Learn More
Features
Interior
Air Conditioning
Balcony
Dishwasher
Hardwood Flooring
Microwave
New/Renovated Interior
Some Paid Utilities
Stainless Steel Appliances
Washer & Dryer Connections
Washer & Dryer In Unit
Refrigerator
Community
Controlled Access
Other
Air Conditioner
Assigned Parking
Large Closets
Patio/Balcony
Private Entrance
Single Garage
Utilities: Heat Included
W/D Hookup
Washer/Dryer
We take fraud seriously. If something looks fishy, let us know.

