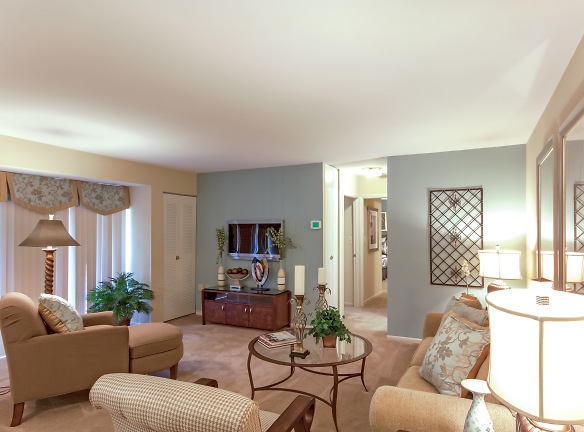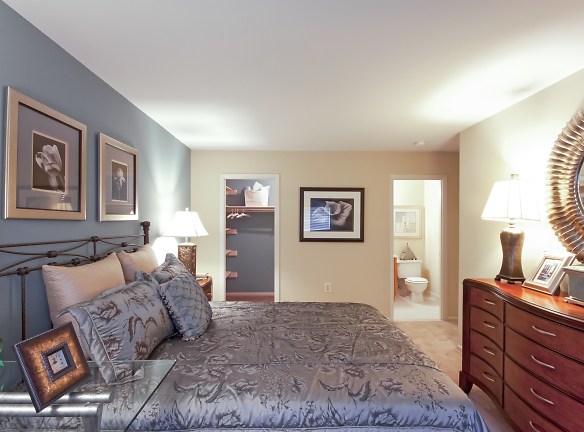- Home
- Maryland
- Jessup
- Apartments
- Autumn Woods Apartments
$1,630+per month
Autumn Woods Apartments
8305 Ari Ct Ofc 1 A
Jessup, MD 20794
1-2 bed, 1.5 bath • 711+ sq. ft.
4 Units Available
Managed by Storch Realty
Quick Facts
Property TypeApartments
Deposit$--
NeighborhoodSavage - Guilford
Application Fee50
Lease Terms
12-Month
Pets
No Pets
* No Pets
Description
Autumn Woods
Please call to confirm availability and to schedule a tour!
Thank you very much for your interest in Autumn Woods Apartments, a hidden gem offering fully offering beautifully updated and very spacious 1 and 2 bedrooms with fully equipped bright eat-in kitchens, full size washer, dryer and dishwasher a in every home, some even include a HUGE family room. You will enjoy the tranquility of a peaceful and very private community, conveniently located in the heart of Howard County, just minutes from Route 1, Route 29, Route 32, I 95 and the Baltimore-Washington Parkway, Fort Meade, NSA, NASA, and BWI Airport, a wide variety of shopping, dining and entertainment. If you were here you would be home, nestled in tranquil seclusion, enjoying peace, privacy, comfort and overall better quality of living, where gracious style and exceptional service meets affordability!
#1 Best School Districts in Maryland. Howard County Public Schools:
Bollman Bridge Elementary
Patuxent Valley Middle
Guilford Park High School
Virtual Tours as well as In Person Community Tours Available by Appointment.
Please call to confirm availability and to schedule a tour!
Thank you very much for your interest in Autumn Woods Apartments, a hidden gem offering fully offering beautifully updated and very spacious 1 and 2 bedrooms with fully equipped bright eat-in kitchens, full size washer, dryer and dishwasher a in every home, some even include a HUGE family room. You will enjoy the tranquility of a peaceful and very private community, conveniently located in the heart of Howard County, just minutes from Route 1, Route 29, Route 32, I 95 and the Baltimore-Washington Parkway, Fort Meade, NSA, NASA, and BWI Airport, a wide variety of shopping, dining and entertainment. If you were here you would be home, nestled in tranquil seclusion, enjoying peace, privacy, comfort and overall better quality of living, where gracious style and exceptional service meets affordability!
#1 Best School Districts in Maryland. Howard County Public Schools:
Bollman Bridge Elementary
Patuxent Valley Middle
Guilford Park High School
Virtual Tours as well as In Person Community Tours Available by Appointment.
Please call to confirm availability and to schedule a tour!
Floor Plans + Pricing
Apartment

$1,630
1 bd, 1 ba
711+ sq. ft.
Terms: Per Month
Deposit: $300
Apartment

$1,710
1 bd, 1 ba
889+ sq. ft.
Terms: Per Month
Deposit: $300
Apartment

$1,895
2 bd, 1.5 ba
947+ sq. ft.
Terms: Per Month
Deposit: $300
Apartment

$1,975
2 bd, 1.5 ba
1125+ sq. ft.
Terms: Per Month
Deposit: $300
Floor plans are artist's rendering. All dimensions are approximate. Actual product and specifications may vary in dimension or detail. Not all features are available in every rental home. Prices and availability are subject to change. Rent is based on monthly frequency. Additional fees may apply, such as but not limited to package delivery, trash, water, amenities, etc. Deposits vary. Please see a representative for details.
Manager Info
Storch Realty
Sunday
12:00 PM - 04:00 PM
Monday
09:00 AM - 05:00 PM
Tuesday
09:00 AM - 05:00 PM
Wednesday
09:00 AM - 05:00 PM
Thursday
09:00 AM - 05:00 PM
Friday
09:00 AM - 05:00 PM
Saturday
10:00 AM - 05:00 PM
Schools
Data by Greatschools.org
Note: GreatSchools ratings are based on a comparison of test results for all schools in the state. It is designed to be a starting point to help parents make baseline comparisons, not the only factor in selecting the right school for your family. Learn More
Features
Interior
Disability Access
Air Conditioning
Balcony
Cable Ready
Dishwasher
Oversized Closets
View
Washer & Dryer In Unit
Garbage Disposal
Patio
Refrigerator
Community
Accepts Credit Card Payments
Accepts Electronic Payments
Emergency Maintenance
Extra Storage
Playground
Swimming Pool
Trail, Bike, Hike, Jog
On Site Maintenance
On Site Management
Other
All window treatments included
Eat-in kitchen
FiOS fiber optic TV
Fully equipped kitchens
Handicapped units available
Huge Walk-In closets
Private patio/balcony with individual storage
Spacious rooms
Wall-to-wall carpet
Washer/dryer in every home
Car Wash Area
We take fraud seriously. If something looks fishy, let us know.

