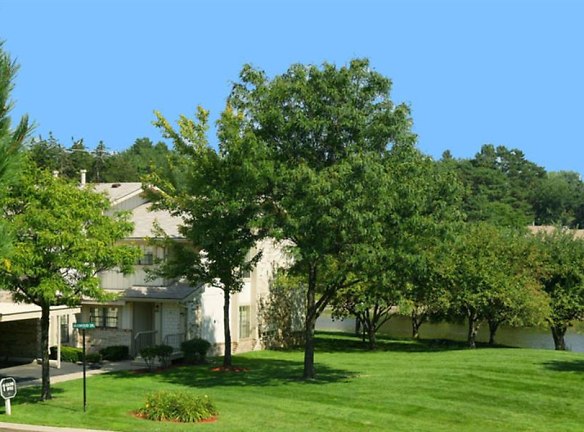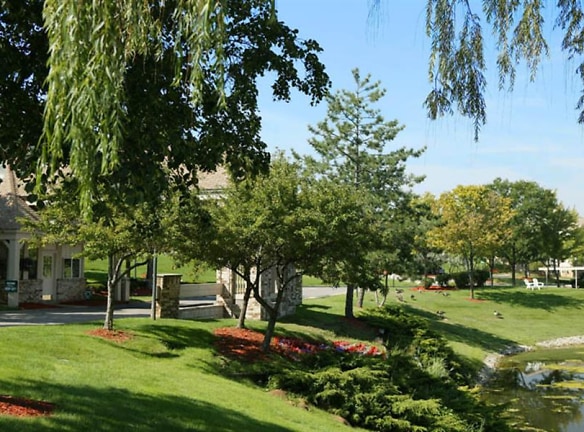- Home
- Michigan
- Farmington-Hills
- Apartments
- Muirwood Apartments
$1,201+per month
Muirwood Apartments
35055 Muirwood Dr
Farmington Hills, MI 48335
1-3 bed, 1-2 bath • 700+ sq. ft.
10+ Units Available
Managed by Oakland Management Corp
Quick Facts
Property TypeApartments
Deposit$--
Lease Terms
Variable
Pets
Cats Allowed, Dogs Allowed
* Cats Allowed, Dogs Allowed
Description
Muirwood Apartments
This property is managed by Beztak, 2022 recipient of the US Best Managed Companies for the third year in a row, sponsored by Deloitte Private and The Wall Street Journal. Call and let us tell you why! One step onto Muirwood in Farmington Hills, MI and you'll instantly realize why living here is different than any other community in town. With more than 130 acres of rolling terrain and two ponds on the property, our residents are able to experience the wonder of the countryside while enjoying all of the high-end perks a luxury apartment community has to offer! At Muirwood, even the kids and family pet have something to look forward to with a playground on site and miles of walking trails. When it's time to head indoors, our residents are happy to learn that our open, spacious rooms offer name brand appliances, private balconies and patios and extra storage space.
Floor Plans + Pricing
The Exeter Furnished

The Madison Furnished

The Willow Furnished

The Lexington Furnished

The Jonkton

The Easton

The Exeter

The Juniper

The Farmington

The Granville

The Lexington

The Hartley

The Dartmouth

The Compton

The Buena Vista

The Alta Vista

The New Yorker

The Pinnacle

The Ashton

The Bradley

The Kingsley

The Kingsley Furnished

The Scarlet Oak - includes a 1 car attached garage

The Willow Nest - includes a 1 car attached garage

The Redwood - includes a 1 car attached garage

The Tower Canopy - includes a 1 car attached garage

The Vista - includes a 1 car attached garage

The Madison

Floor plans are artist's rendering. All dimensions are approximate. Actual product and specifications may vary in dimension or detail. Not all features are available in every rental home. Prices and availability are subject to change. Rent is based on monthly frequency. Additional fees may apply, such as but not limited to package delivery, trash, water, amenities, etc. Deposits vary. Please see a representative for details.
Manager Info
Oakland Management Corp
Sunday
10:30 AM - 06:00 PM
Monday
09:30 AM - 06:00 PM
Tuesday
09:30 AM - 07:00 PM
Wednesday
09:30 AM - 06:00 PM
Thursday
09:30 AM - 07:00 PM
Friday
09:30 AM - 06:00 PM
Saturday
10:30 AM - 06:00 PM
Schools
Data by Greatschools.org
Note: GreatSchools ratings are based on a comparison of test results for all schools in the state. It is designed to be a starting point to help parents make baseline comparisons, not the only factor in selecting the right school for your family. Learn More
Features
Interior
Disability Access
Short Term Available
Corporate Billing Available
Air Conditioning
Balcony
Cable Ready
Ceiling Fan(s)
Dishwasher
Garden Tub
Hardwood Flooring
Microwave
New/Renovated Interior
Stainless Steel Appliances
Garbage Disposal
Patio
Refrigerator
Community
Accepts Credit Card Payments
Accepts Electronic Payments
Business Center
Clubhouse
Emergency Maintenance
Extra Storage
Fitness Center
Gated Access
High Speed Internet Access
Hot Tub
Laundry Facility
Playground
Swimming Pool
Controlled Access
On Site Maintenance
On Site Management
On Site Patrol
Corporate
Lifestyles
Corporate
Other
Additional Storage
Barrier free
End/corner apartment
Forest View
Granite countertops
Pond View
Quartz countertops
Stack washer/dryer
W/D in every unit
Walk-In Closets
We take fraud seriously. If something looks fishy, let us know.

