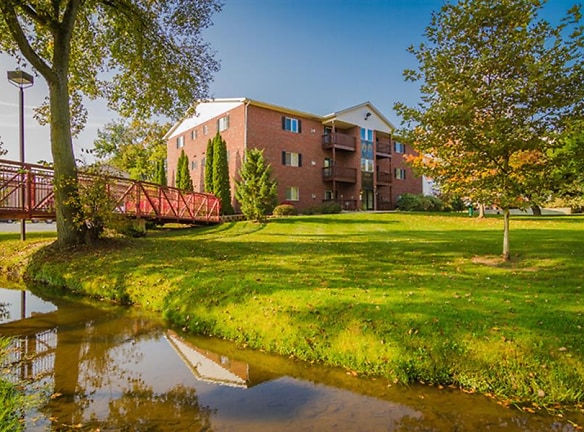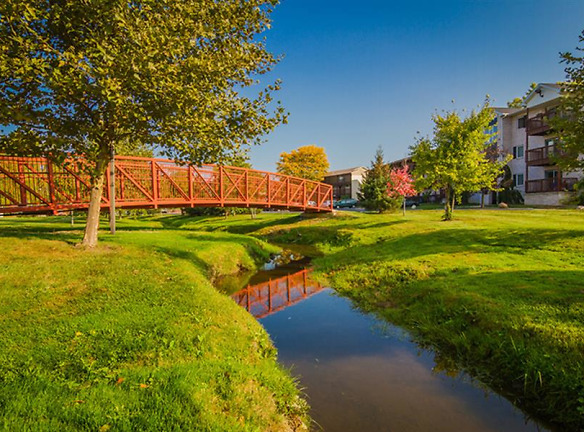- Home
- Michigan
- Williamston
- Apartments
- Creek Club Apartments
Special Offer
Contact Property
Online Leasing Promo Code: Military - Military & Public Service Personnel - $100.00 off
$1,130+per month
Creek Club Apartments
1147 W Grand River Ave
Williamston, MI 48895
Studio-3 bed, 1-2 bath • 315+ sq. ft.
Managed by Oakland Management Corp
Quick Facts
Property TypeApartments
Deposit$--
Lease Terms
Lease terms are variable. Please inquire with property staff.Dog Policy: $25.00 pet rent. $200.00 non-refundable pet fee. Restrictions: Breed restirctions apply. Two pet maximum.Cat Policy: $25.00 pet rent. $200.00 non-refundable pet fee. Restriction
Pets
Cats Allowed, Dogs Allowed
* Cats Allowed 2 pets max-Pet Fee is $250, non-refundable. Rent is $45 per pet. Breed restrictions apply, Dogs Allowed 2 pets max-Pet Fee is $250, non-refundable. Rent is $45 per pet. Breed restrictions apply
Description
Creek Club Apartments
This property is managed by Beztak, 2023 recipient of the US Best Managed Companies for the fourth year in a row, sponsored by Deloitte Private and The Wall Street Journal. Call and let us tell you why! Take a stroll through the beautifully landscaped grounds of Creek Club Apartments and you'll quickly feel the magic of peaceful living just minutes from quaint Downtown Williamston. We offer all the comforts of home with the convenience of city living. Whether relaxing on your private balcony, enjoying a walk along the creek with your pet or taking in the restaurants, markets and entertainment of Williamston, you'll find Creek Club Apartments offers something for everyone. Air conditioning, private balcony, deck or patio, walk-in closets and fireplaces in some units are just a few of the features our residents enjoy.
Floor Plans + Pricing
Studio

Studio, 1 ba
315+ sq. ft.
Terms: Per Month
Deposit: Please Call
1 Bedroom / 1 Bath

1 bd, 1 ba
520+ sq. ft.
Terms: Per Month
Deposit: Please Call
2 bedroom / 1 bath Limited
No Image Available
2 bd, 1 ba
700+ sq. ft.
Terms: Per Month
Deposit: Please Call
2 Bedroom / 2 Bath Standard

2 bd, 2 ba
950+ sq. ft.
Terms: Per Month
Deposit: Please Call
2 Bedroom / 2 Bath Deluxe

$1,130
2 bd, 2 ba
1000+ sq. ft.
Terms: Per Month
Deposit: Please Call
3 bedroom / 1 bath
No Image Available
3 bd, 1 ba
1150+ sq. ft.
Terms: Per Month
Deposit: Please Call
2 Bedroom / 2 Bath Luxury

2 bd, 2 ba
1200+ sq. ft.
Terms: Per Month
Deposit: Please Call
Floor plans are artist's rendering. All dimensions are approximate. Actual product and specifications may vary in dimension or detail. Not all features are available in every rental home. Prices and availability are subject to change. Rent is based on monthly frequency. Additional fees may apply, such as but not limited to package delivery, trash, water, amenities, etc. Deposits vary. Please see a representative for details.
Manager Info
Oakland Management Corp
Monday
09:00 AM - 05:00 PM
Tuesday
09:00 AM - 05:00 PM
Wednesday
09:00 AM - 05:00 PM
Thursday
09:00 AM - 05:00 PM
Friday
09:00 AM - 05:00 PM
Schools
Data by Greatschools.org
Note: GreatSchools ratings are based on a comparison of test results for all schools in the state. It is designed to be a starting point to help parents make baseline comparisons, not the only factor in selecting the right school for your family. Learn More
Features
Interior
Disability Access
Air Conditioning
Balcony
Cable Ready
Ceiling Fan(s)
Dishwasher
Fireplace
Microwave
Oversized Closets
View
Washer & Dryer In Unit
Garbage Disposal
Patio
Refrigerator
Community
Accepts Credit Card Payments
Accepts Electronic Payments
Emergency Maintenance
High Speed Internet Access
Laundry Facility
Pet Park
Playground
On Site Maintenance
On Site Management
Lifestyles
College
Other
BBQ/Picnic Area
Bike Racks
Air Conditioner
Ceiling Fan
Granite Floors
Granite Shower Enclosure
Disposal
Patio/Balcony
Washer/Dryer* (in select units)
Window Coverings
We take fraud seriously. If something looks fishy, let us know.

