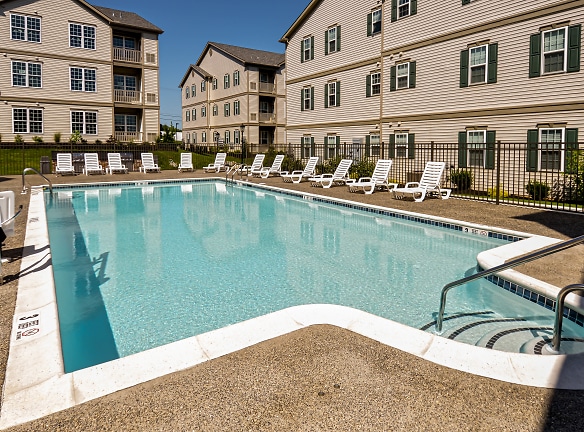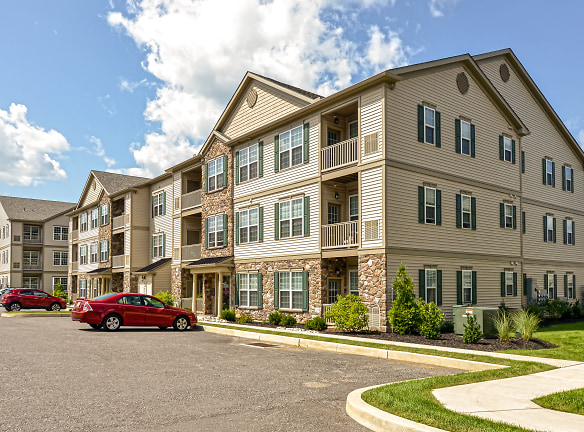- Home
- Pennsylvania
- Easton
- Apartments
- Cedar Park Community Apartments
Contact Property
$1,742+per month
Cedar Park Community Apartments
235 Cedar Park Blvd
Easton, PA 18042
1-4 bed, 1-4 bath • 824+ sq. ft.
7 Units Available
Managed by RP Management, Inc.
Quick Facts
Property TypeApartments
Deposit$--
Lease Terms
12-24 Month Lease Terms
Pets
Cats Allowed, Dogs Allowed
* Cats Allowed, Dogs Allowed
Description
Cedar Park Community
Welcome to the premier luxury community of the Lehigh Valley. Cedar Park offers one and two-bedroom lofts and three and four-bedroom townhomes for rent in Easton, PA. This exquisite property features beautiful quartz counter-tops and back-splashes, charcoal stainless-steel appliances, and plank flooring in each home. The townhomes offer a little extra luxury with attached garages, large decks with complimentary gas grills, and finished basements. Relax and enjoy the lifestyle you always wanted with our spectacular interior finishes, resort-style amenities, and lush green surroundings. Perfectly located in the Lehigh Valley off of I-78, we are less than a mile to New Jersey and a short commute into Philadelphia and New York City. Come in for a tour of our community, and let our professional on-site staff will assist you in selecting the perfect home you deserve.
Floor Plans + Pricing
Albany

Hartford

Dover

Concord

Three Bedroom Townhome

Four Bedroom Townhome

Floor plans are artist's rendering. All dimensions are approximate. Actual product and specifications may vary in dimension or detail. Not all features are available in every rental home. Prices and availability are subject to change. Rent is based on monthly frequency. Additional fees may apply, such as but not limited to package delivery, trash, water, amenities, etc. Deposits vary. Please see a representative for details.
Manager Info
RP Management, Inc.
Monday
09:00 AM - 05:00 PM
Tuesday
09:00 AM - 05:00 PM
Wednesday
09:00 AM - 05:00 PM
Thursday
09:00 AM - 05:00 PM
Friday
09:00 AM - 05:00 PM
Saturday
10:00 AM - 02:00 PM
Schools
Data by Greatschools.org
Note: GreatSchools ratings are based on a comparison of test results for all schools in the state. It is designed to be a starting point to help parents make baseline comparisons, not the only factor in selecting the right school for your family. Learn More
Features
Interior
Disability Access
Air Conditioning
Cable Ready
Ceiling Fan(s)
Dishwasher
Hardwood Flooring
Microwave
New/Renovated Interior
Oversized Closets
Smoke Free
Stainless Steel Appliances
Washer & Dryer In Unit
Deck
Garbage Disposal
Patio
Refrigerator
Community
Accepts Electronic Payments
Clubhouse
Emergency Maintenance
Fitness Center
High Speed Internet Access
Individual Leases
Playground
Swimming Pool
Trail, Bike, Hike, Jog
Conference Room
Controlled Access
On Site Management
Recreation Room
Luxury Community
Lifestyles
Luxury Community
Other
Beautiful open kitchens
On-line payments
Lofts feature balconies or patios
24-hour emergency maintenance
Finished basements in townhomes
Attached one-car garages for townhomes
Sleek granite kitchen island in select townhomes
Oven/range
Stainless steel grills available pool side
Washer and dryer in each apartment home
Central heating and air
Ceiling fan
Marble countertops and backsplashes
Charcoal stainless steel appliances
Abundant parking
Disposal
Plank flooring
Large closets
Recycling
Spectacular views available
Wheelchair access
We take fraud seriously. If something looks fishy, let us know.

