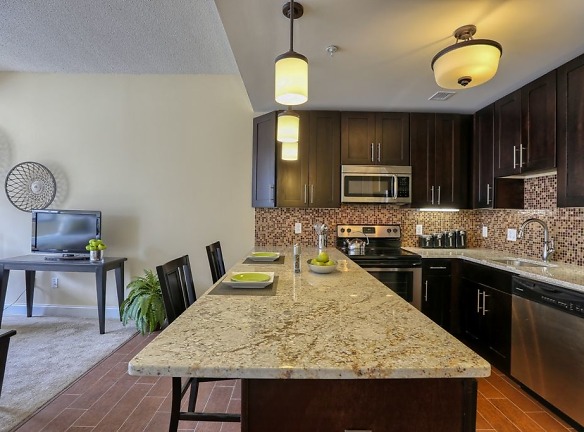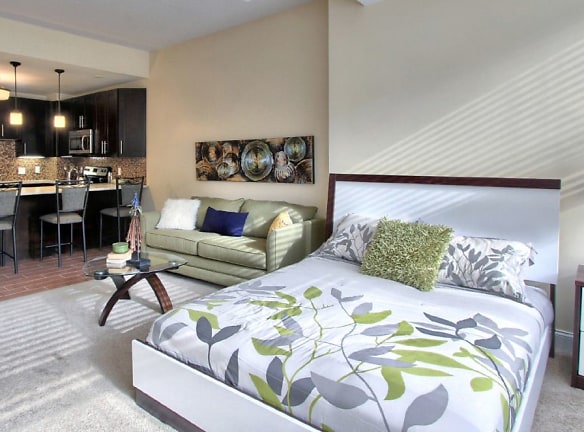- Home
- Pennsylvania
- Harrisburg
- Apartments
- Executive House Apartments
Special Offer
Move in special!
Take advantage of our sale pricing!
Available with a 12 month lease term and move in by 5/15/24
Take advantage of our sale pricing!
Available with a 12 month lease term and move in by 5/15/24
$995+per month
Executive House Apartments
101 S 2nd St
Harrisburg, PA 17101
Studio-2 bed, 1 bath • 460+ sq. ft.
6 Units Available
Managed by Townhouse Partners LP
Quick Facts
Property TypeApartments
Deposit$--
NeighborhoodDowntown
Lease Terms
6-Month, 9-Month
Pets
Cats Allowed
* Cats Allowed
Description
Executive House
Executive House brings the best of luxury and comfort with the finest apartments for rent in Harrisburg. With a premier location in Downtown Harrisburg and first class amenities, our units make for the perfect place that you can truly call home.
The premier amenities of our units make Executive House the best choice among other Harrisburg apartments for rent. Each loft features stylish and spacious interiors complete with upscale fixtures. The units have controlled central heating and cooling and wire connections for high speed Internet and cable. Privacy wouldn't be a problem, as every unit has tinted windows, custom blinds, and wall-to-wall windows.
Living in our rental apartments in Downtown Harrisburg offers the perfect opportunity to enjoy city life. Our luxury apartments are located near some of the most famous places in Downtown Harrisburg. The Hilton and Crowne Plaza and Harrisburg Hospital and Second street restaurant row and all of the city nightlife are right at your door.
The premier amenities of our units make Executive House the best choice among other Harrisburg apartments for rent. Each loft features stylish and spacious interiors complete with upscale fixtures. The units have controlled central heating and cooling and wire connections for high speed Internet and cable. Privacy wouldn't be a problem, as every unit has tinted windows, custom blinds, and wall-to-wall windows.
Living in our rental apartments in Downtown Harrisburg offers the perfect opportunity to enjoy city life. Our luxury apartments are located near some of the most famous places in Downtown Harrisburg. The Hilton and Crowne Plaza and Harrisburg Hospital and Second street restaurant row and all of the city nightlife are right at your door.
Floor Plans + Pricing
The Aspen

$995
Studio, 1 ba
460+ sq. ft.
Terms: Per Month
Deposit: Please Call
The Madison

$1,020
Studio, 1 ba
508+ sq. ft.
Terms: Per Month
Deposit: Please Call
The Chestnut

$1,195
Studio, 1 ba
508+ sq. ft.
Terms: Per Month
Deposit: Please Call
The Keystone

$1,045+
Studio, 1 ba
530+ sq. ft.
Terms: Per Month
Deposit: Please Call
The Chelsea

$1,045
Studio, 1 ba
530+ sq. ft.
Terms: Per Month
Deposit: Please Call
The Commonwealth

$1,140
1 bd, 1 ba
620+ sq. ft.
Terms: Per Month
Deposit: Please Call
The Stratford

$1,480
Studio, 1 ba
687+ sq. ft.
Terms: Per Month
Deposit: Please Call
The Hampton

$1,210
1 bd, 1 ba
730+ sq. ft.
Terms: Per Month
Deposit: Please Call
The Magnolia

$1,385
1 bd, 1 ba
730+ sq. ft.
Terms: Per Month
Deposit: Please Call
The Prestige

$1,575
1 bd, 1 ba
741+ sq. ft.
Terms: Per Month
Deposit: Please Call
The Capitol

$1,575
1 bd, 1 ba
799+ sq. ft.
Terms: Per Month
Deposit: Please Call
The Susquehanna

$1,260
1 bd, 1 ba
840+ sq. ft.
Terms: Per Month
Deposit: Please Call
The Richmond (B)

$1,725
2 bd, 1 ba
949+ sq. ft.
Terms: Per Month
Deposit: Please Call
The Pinehurst

$1,725
2 bd, 1 ba
967+ sq. ft.
Terms: Per Month
Deposit: Please Call
The Luxor

$1,310
Studio, 1 ba
608-657+ sq. ft.
Terms: Per Month
Deposit: Please Call
Floor plans are artist's rendering. All dimensions are approximate. Actual product and specifications may vary in dimension or detail. Not all features are available in every rental home. Prices and availability are subject to change. Rent is based on monthly frequency. Additional fees may apply, such as but not limited to package delivery, trash, water, amenities, etc. Deposits vary. Please see a representative for details.
Manager Info
Townhouse Partners LP
Sunday
Closed
Monday
09:00 AM - 05:00 PM
Tuesday
09:00 AM - 05:00 PM
Wednesday
09:00 AM - 05:00 PM
Thursday
09:00 AM - 05:00 PM
Friday
09:00 AM - 05:00 PM
Saturday
Closed
Features
Interior
Short Term Available
Corporate Billing Available
Air Conditioning
Dishwasher
Elevator
Gas Range
Internet Included
Loft Layout
Microwave
New/Renovated Interior
Oversized Closets
Some Paid Utilities
Stainless Steel Appliances
Washer & Dryer In Unit
Garbage Disposal
Refrigerator
Community
Accepts Credit Card Payments
Accepts Electronic Payments
Business Center
Emergency Maintenance
Fitness Center
Full Concierge Service
Gated Access
High Speed Internet Access
Individual Leases
Laundry Facility
Controlled Access
On Site Maintenance
On Site Management
Recreation Room
Corporate
Lifestyles
Corporate
Other
Community rooms available for resident use
All wood 42" cabinets full overlay luxury cabinets
Kitchen peninsula with pendant lighting
Granite countertops
10 Ft ceilings
Curtain wall and tinted windows
Pets Allowed - Cats Only
Separate elevators and entrances
Resident lounge with deck on each of the 3 floors
Central air conditioning and heating
Upgraded lighting and spotlights
Porcelain and ceramic tiles
24-Hour Security
Laundry Room
We take fraud seriously. If something looks fishy, let us know.

