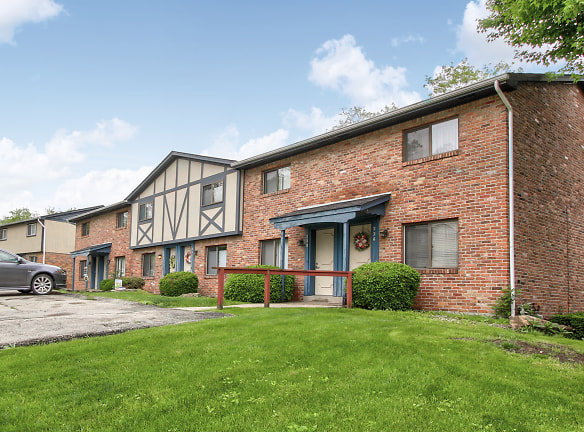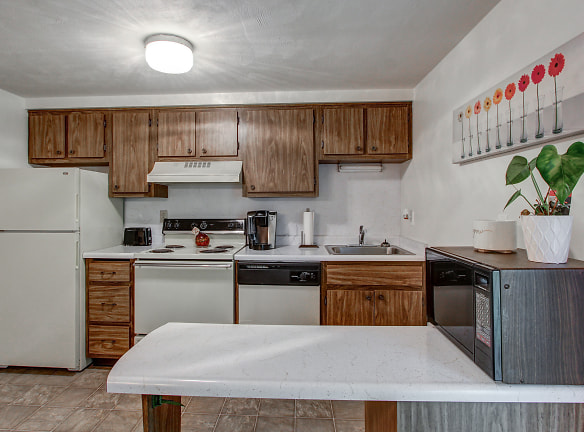- Home
- Pennsylvania
- Irwin
- Apartments
- Walnut Ridge Townhomes Apartments
$665+per month
Walnut Ridge Townhomes Apartments
211 Colony Dr
Irwin, PA 15642
2 bed, 1 bath • 900+ sq. ft.
Managed by McQuarters Realty Company
Quick Facts
Property TypeApartments
Deposit$--
Lease Terms
Variable
Pets
Dogs Allowed, Cats Allowed
* Dogs Allowed Pet fee $50/month, Cats Allowed Pet fee $50/month
Description
Walnut Ridge Townhomes
Walnut Ridge Townhomes consist of spacious 2 bedroom units. The small unit is 900 square feet, the medium is 1000 square feet and the large is 1100 square feet. All of the units have wall-to-wall carpeting and abundant closet space. The kitchens are fully equipped with a range, refrigerator and dishwasher.
Walnut Ridge Townhomes are located only 16 miles east of the City of Pittsburgh and just west of Greensburg. Close to Route 30 and the Irwin exchange of the Pennsylvania turnpike, Walnut Ridge is convenient to shopping, national retail stores, cinemas, theaters, dining and major sporting events. Recreational areas, including the Laurel Highlands, Fort Ligonier and Keystone State Park, are nearby for weekend getaways. Prominent educational facilities, such as the University of Pittsburgh's Greensburg campus, St. Vincent College, Seton Hill College and Westmoreland County Community College, are all within close proximity.
With separate entrances and integral garages, Walnut Ridge offers private home amenities without the worries. Enjoy convenient, affordable townhome living - and the best of both worlds - at Walnut Ridge Townhomes.
Walnut Ridge Townhomes are located only 16 miles east of the City of Pittsburgh and just west of Greensburg. Close to Route 30 and the Irwin exchange of the Pennsylvania turnpike, Walnut Ridge is convenient to shopping, national retail stores, cinemas, theaters, dining and major sporting events. Recreational areas, including the Laurel Highlands, Fort Ligonier and Keystone State Park, are nearby for weekend getaways. Prominent educational facilities, such as the University of Pittsburgh's Greensburg campus, St. Vincent College, Seton Hill College and Westmoreland County Community College, are all within close proximity.
With separate entrances and integral garages, Walnut Ridge offers private home amenities without the worries. Enjoy convenient, affordable townhome living - and the best of both worlds - at Walnut Ridge Townhomes.
Floor Plans + Pricing
Small

$665+
2 bd, 1 ba
900+ sq. ft.
Terms: Per Month
Deposit: Please Call
Medium

$665+
2 bd, 1 ba
1000+ sq. ft.
Terms: Per Month
Deposit: Please Call
Large

$665+
2 bd, 1 ba
1100+ sq. ft.
Terms: Per Month
Deposit: Please Call
Floor plans are artist's rendering. All dimensions are approximate. Actual product and specifications may vary in dimension or detail. Not all features are available in every rental home. Prices and availability are subject to change. Rent is based on monthly frequency. Additional fees may apply, such as but not limited to package delivery, trash, water, amenities, etc. Deposits vary. Please see a representative for details.
Manager Info
McQuarters Realty Company
Monday
08:30 AM - 04:30 PM
Tuesday
08:30 AM - 04:30 PM
Wednesday
08:30 AM - 04:30 PM
Thursday
08:30 AM - 04:30 PM
Friday
08:30 AM - 04:30 PM
Schools
Data by Greatschools.org
Note: GreatSchools ratings are based on a comparison of test results for all schools in the state. It is designed to be a starting point to help parents make baseline comparisons, not the only factor in selecting the right school for your family. Learn More
Features
Interior
Air Conditioning
Balcony
Dishwasher
Oversized Closets
Washer & Dryer Connections
Refrigerator
Community
Emergency Maintenance
Pet Friendly
Lifestyles
Pet Friendly
Other
Offers three floor plans
Private entrance
Convenience of a garage for each unit
Solid construction
Special soundproofing assures quiet privacy
Insulated to help provide low utility costs
Central air conditioning
In unit laundry hookups
Wall-to-wall carpeting
Sliding glass doors to balcony
We take fraud seriously. If something looks fishy, let us know.

